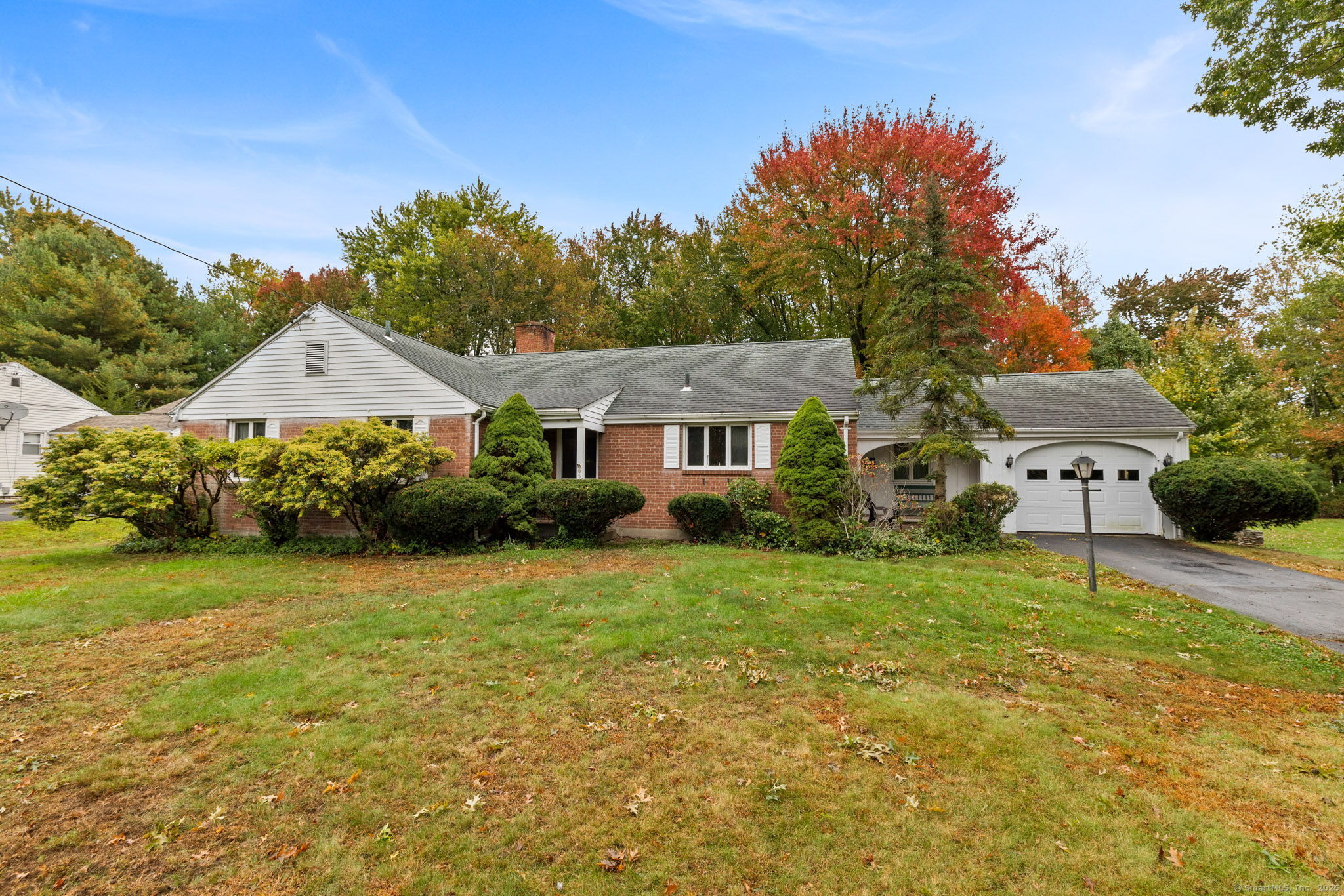
Bedrooms
Bathrooms
Sq Ft
Price
Wethersfield, Connecticut
Welcome home to this inviting 3-bedroom, 1.1-bath brick ranch offering over 1,800 sq. ft. of light-filled living space and an attached 1-car garage. Beautiful hardwood floors and classic wood trim flow throughout the open floor plan; classic built-ins frame the fireplaced living room. Sunlight pours in through the picture windows in both the living room and sunroom, showcasing views of the private, tree-lined backyard filled with mature perennials. The sunroom, accessible from the dining room, is perfect for year-round enjoyment and entertaining. A spacious eat-in kitchen provides abundant cabinetry and counter space-ideal for cooking, baking, and casual meals. Two generously sized bedrooms at the rear of the home share a full bath, while the third bedroom, located just off the dining room, offers privacy and flexibility for use as a home office, guest room, or den. The full heated basement, spanning the entire footprint of the home, presents exciting opportunities for future expansion-a recreation room, hobby area, gym, or additional living space. Thoughtful touches include overhead lighting in every room. Recent updates include a newer high-efficiency boiler and a 10-year-old, one-layer roof, ensuring comfort and peace of mind. This well-maintained home combines the best of both worlds: a peaceful retreat surrounded by nature, yet conveniently close to shopping, restaurants, and everyday amenities.
Listing Courtesy of Hammond Realty LLC
Our team consists of dedicated real estate professionals passionate about helping our clients achieve their goals. Every client receives personalized attention, expert guidance, and unparalleled service. Meet our team:

Broker/Owner
860-214-8008
Email
Broker/Owner
843-614-7222
Email
Associate Broker
860-383-5211
Email
Realtor®
860-919-7376
Email
Realtor®
860-538-7567
Email
Realtor®
860-222-4692
Email
Realtor®
860-539-5009
Email
Realtor®
860-681-7373
Email
Realtor®
860-249-1641
Email
Acres : 0.51
Appliances Included : Electric Cooktop, Wall Oven, Microwave, Refrigerator, Dishwasher, Washer, Electric Dryer
Attic : Access Via Hatch
Basement : Full, Unfinished, Full With Hatchway
Full Baths : 1
Half Baths : 1
Baths Total : 2
Beds Total : 3
City : Wethersfield
Cooling : Ceiling Fans, Whole House Fan, Window Unit
County : Hartford
Elementary School : Highcrest
Fireplaces : 2
Foundation : Concrete
Fuel Tank Location : In Basement
Garage Parking : Attached Garage
Garage Slots : 1
Description : Fence - Partial, Fence - Privacy, Secluded, Treed, Level Lot
Amenities : Library, Park, Shopping/Mall
Neighborhood : Griswoldville
Parcel : 2376581
Postal Code : 06109
Roof : Asphalt Shingle
Sewage System : Public Sewer Connected
Total SqFt : 1838
Tax Year : July 2025-June 2026
Total Rooms : 6
Watersource : Public Water Connected
weeb : RPR, IDX Sites, Realtor.com
Phone
860-384-7624
Address
20 Hopmeadow St, Unit 821, Weatogue, CT 06089