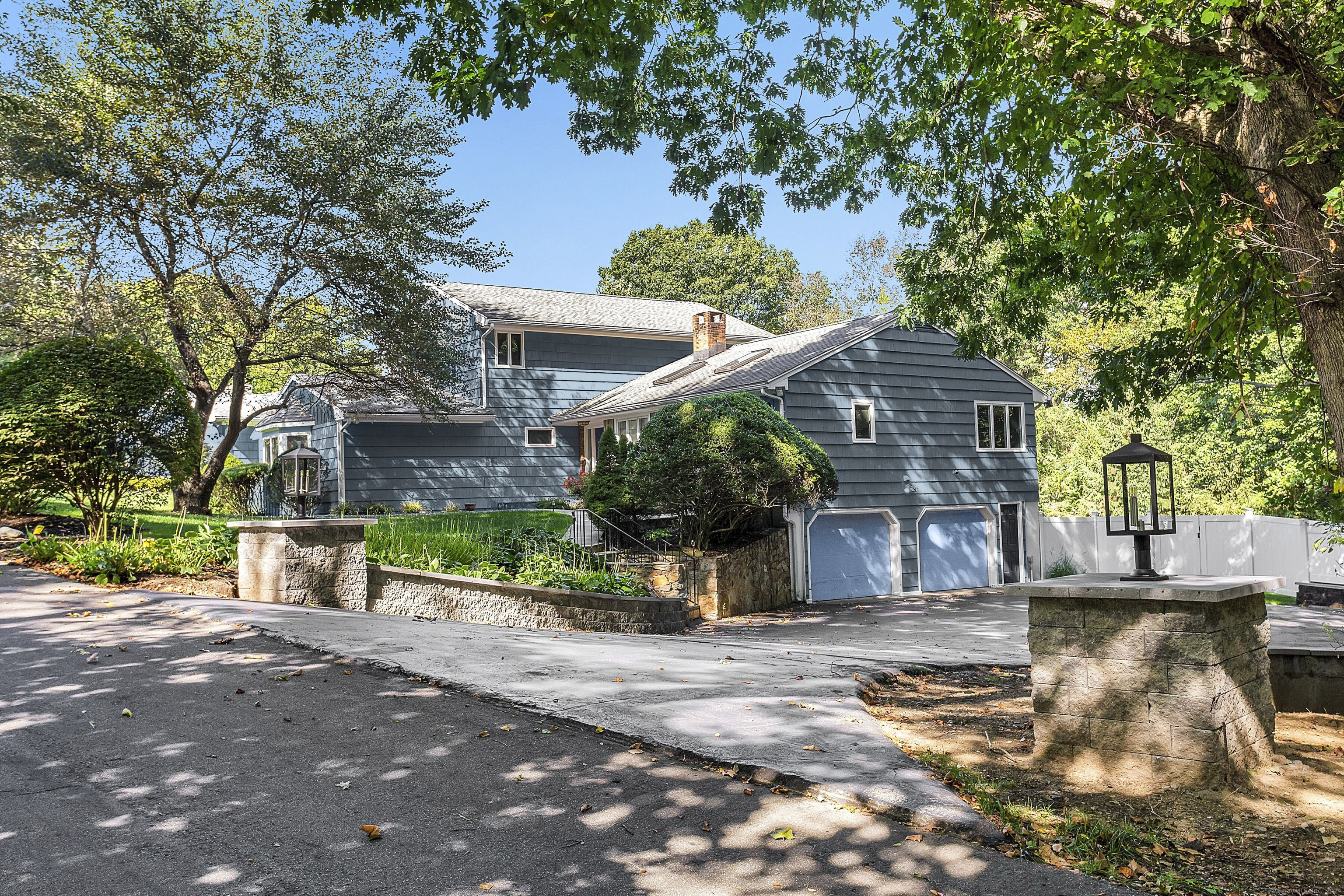
Bedrooms
Bathrooms
Sq Ft
Per Month
Fairfield, Connecticut
Are you looking to test drive Fairfield? Doing renovations and need a temp place to live? Family in town for a visit? Welcome to 10 Echo Lane! This newly renovated & freshly painted home is available FURNISHED from January 5th to May 5th, 2026! This spacious home boasts 5 BRs and 3.5 baths, one of which was newly added this year. The primary bedroom is located on the main floor and is massive in size. It has a walk-in closet, sitting area with a propane fireplace, TV, king bed, desk and an ensuite Bath with Jacuzzi tub, walk-in Shower, & built in storage. The main floor features an open floorplan with a combined LR/DR overlooking the back yard. The connected Den is perfect for relaxing with a 75" TV and access to the upper deck. The EIK features granite countertops, stainless steel appliances, full-size Fridge, double ovens, skylights, & an electric cooktop. The adj laundry room has a washer/dryer & full-sized freezer. The add'l 4 Bedrooms share a center hall bath with a tub and shower combo. Bedrooms include two rooms w/ Queen beds, one w/ two twins and one w/ bunkbed. All feature ceiling fans. The partially finished basement opens up to a large fenced in yard with heated gunite pool (seasonal), two-tiered deck with outdoor dining furniture, bbq & room to run around or relax. Newly installed mud room is a great place to hang your coats and store your shoes. one parking spot in garage. Term: Jan-May, $7,500 per month, plus utilities. Opportunities for Summer rental as well!
Listing Courtesy of Brown Harris Stevens
Our team consists of dedicated real estate professionals passionate about helping our clients achieve their goals. Every client receives personalized attention, expert guidance, and unparalleled service. Meet our team:

Broker/Owner
860-214-8008
Email
Broker/Owner
843-614-7222
Email
Associate Broker
860-383-5211
Email
Realtor®
860-919-7376
Email
Realtor®
860-538-7567
Email
Realtor®
860-222-4692
Email
Realtor®
860-539-5009
Email
Realtor®
860-681-7373
Email
Realtor®
860-249-1641
Email
Acres : 0.79
Appliances Included : Electric Cooktop, Wall Oven, Microwave, Refrigerator, Freezer, Dishwasher, Washer, Dryer
Attic : Pull-Down Stairs
Basement : Full, Heated, Garage Access, Interior Access, Partially Finished, Walk-out
Full Baths : 3
Half Baths : 1
Baths Total : 4
Beds Total : 5
City : Fairfield
Cooling : Central Air, Zoned
County : Fairfield
Elementary School : North Stratfield
Fireplaces : 1
Fuel Tank Location : In Basement
Garage Parking : None, Off Street Parking, Driveway
Description : Fence - Full, Level Lot, Sloping Lot, On Cul-De-Sac
Amenities : Golf Course, Lake, Park, Playground/Tot Lot
Neighborhood : Stratfield
Parcel : 117644
Total Parking Spaces : 2
Pets : Ask about pets
Pets Allowed : Restrictions
Pool Description : Gunite, Heated, Spa, In Ground Pool
Postal Code : 06825
Additional Room Information : Foyer, Laundry Room, Mud Room
Sewage System : Public Sewer Connected
Total SqFt : 3380
Total Rooms : 8
Watersource : Public Water Connected
weeb : RPR, IDX Sites, Realtor.com
Phone
860-384-7624
Address
20 Hopmeadow St, Unit 821, Weatogue, CT 06089