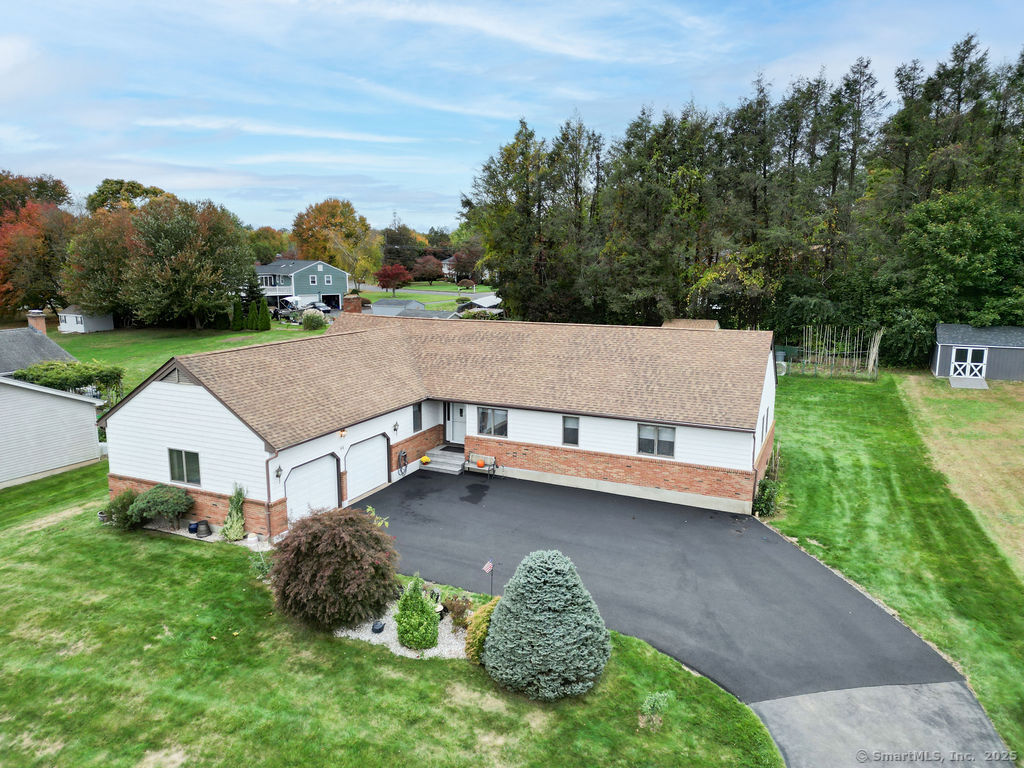
Bedrooms
Bathrooms
Sq Ft
Price
Rocky Hill, Connecticut
Welcome to 52 Sandy Drive, a spacious and beautifully maintained ranch in one of Rocky Hill's most desirable cul de sac neighborhoods. Enjoy 1 level living in this expansive home that offers 4 bedrooms, 3.5 baths, and an impressive finished lower level that provides excellent in-law potential or flexible living space. Step inside to find a brand-new remodeled kitchen featuring white cabinetry and granite countertops along with an eat in area with a door to the exterior. Dining room is adjacent. A new slider opens to the private backyard off of the living room. The huge family room has a brick, wood burning fireplace and plenty of natural light. The main level also has a primary bedroom with wood flooring and a full bath, 2 bedrooms connected by a jack & jill bath and a 4th bedroom across the hall from a 3rd full bath with laundry. This room has access to the walkup attic. The layout has potential for main level in-law space. The finished lower level w/natural light includes a half bath and can be utilized as a rec room, guest space, inlaw area, gym, or home office. Newer central air system (2020) and a brand-new paved driveway. The attached garage adds storage and convenience. Situated on a lovely lot with a mix of open yard and mature trees, this home offers space to enjoy outdoor activities. Ideally located close to Rocky Hill's shops, restaurants, golf courses, and parks, with easy access to Route 3, I-91, and downtown Hartford-this home has it all. Don't miss it
Listing Courtesy of William Raveis Real Estate
Our team consists of dedicated real estate professionals passionate about helping our clients achieve their goals. Every client receives personalized attention, expert guidance, and unparalleled service. Meet our team:

Broker/Owner
860-214-8008
Email
Broker/Owner
843-614-7222
Email
Associate Broker
860-383-5211
Email
Realtor®
860-919-7376
Email
Realtor®
860-538-7567
Email
Realtor®
860-222-4692
Email
Realtor®
860-539-5009
Email
Realtor®
860-681-7373
Email
Realtor®
860-249-1641
Email
Acres : 0.46
Appliances Included : Oven/Range, Microwave, Refrigerator, Dishwasher, Washer, Dryer
Attic : Walk-up
Basement : Full, Partially Finished, Full With Hatchway
Full Baths : 3
Half Baths : 1
Baths Total : 4
Beds Total : 4
City : Rocky Hill
Cooling : Central Air
County : Hartford
Elementary School : West Hill
Fireplaces : 1
Foundation : Concrete
Fuel Tank Location : In Basement
Garage Parking : Attached Garage
Garage Slots : 2
Description : On Cul-De-Sac
Amenities : Golf Course, Health Club, Library, Medical Facilities, Park, Putting Green, Shopping/Mall
Neighborhood : N/A
Parcel : 686120
Postal Code : 06067
Roof : Asphalt Shingle
Sewage System : Public Sewer Connected
Total SqFt : 3214
Tax Year : July 2025-June 2026
Total Rooms : 7
Watersource : Public Water Connected
weeb : RPR, IDX Sites, Realtor.com
Phone
860-384-7624
Address
20 Hopmeadow St, Unit 821, Weatogue, CT 06089