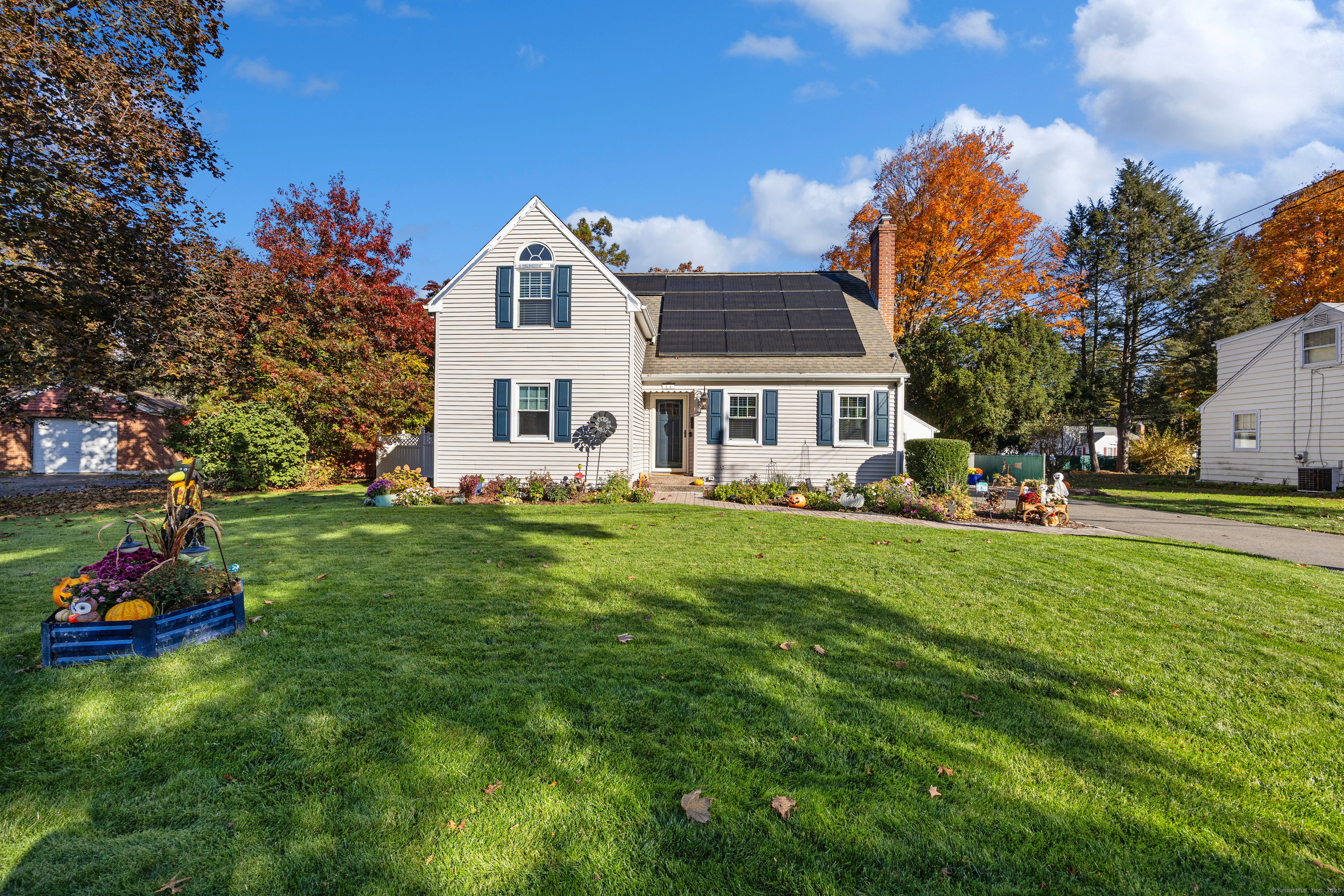
Bedrooms
Bathrooms
Sq Ft
Price
Cromwell, Connecticut
Welcome home to this beautifully maintained 4-bedroom Cape nestled on a peaceful cul-de-sac. Step inside to find polished hardwood floors flowing throughout the main level, creating a warm and inviting feel. The bright and airy kitchen features freshly repainted cabinets, granite countertops, and stainless steel appliances that are only 2-3 years old, perfect for the home chef. Enjoy year-round comfort with a mini-split system on the first floor and central air upstairs. All windows have been replaced within the past two years for energy efficiency and modern appeal. The laundry has been conveniently moved to the main level (with hookups still available in the basement for flexibility). Outside, a brand new driveway adds curb appeal and convenience, while solar panels help keep energy costs low. This home truly offers a perfect blend of charm, comfort, and updates ready for you to move right in and make it your own!Don't miss this beautifully updated home in a desirable neighborhood, schedule your showing today!
Listing Courtesy of Coldwell Banker Realty
Our team consists of dedicated real estate professionals passionate about helping our clients achieve their goals. Every client receives personalized attention, expert guidance, and unparalleled service. Meet our team:

Broker/Owner
860-214-8008
Email
Broker/Owner
843-614-7222
Email
Associate Broker
860-383-5211
Email
Realtor®
860-919-7376
Email
Realtor®
860-538-7567
Email
Realtor®
860-222-4692
Email
Realtor®
860-539-5009
Email
Realtor®
860-681-7373
Email
Realtor®
860-249-1641
Email
Acres : 0.18
Appliances Included : Oven/Range, Microwave, Refrigerator, Dishwasher, Washer, Dryer
Attic : Storage Space, Access Via Hatch
Basement : Full, Unfinished, Storage, Concrete Floor, Full With Hatchway
Full Baths : 3
Baths Total : 3
Beds Total : 4
City : Cromwell
Cooling : Ceiling Fans, Central Air, Split System
County : Middlesex
Elementary School : Edna C. Stevens
Fireplaces : 1
Foundation : Concrete
Fuel Tank Location : In Basement
Garage Parking : Detached Garage
Garage Slots : 1
Description : Fence - Full, Level Lot, On Cul-De-Sac
Neighborhood : N/A
Parcel : 952812
Postal Code : 06416
Roof : Asphalt Shingle
Sewage System : Public Sewer Connected
Total SqFt : 1577
Tax Year : July 2025-June 2026
Total Rooms : 6
Watersource : Public Water Connected
weeb : RPR, IDX Sites, Realtor.com
Phone
860-384-7624
Address
20 Hopmeadow St, Unit 821, Weatogue, CT 06089