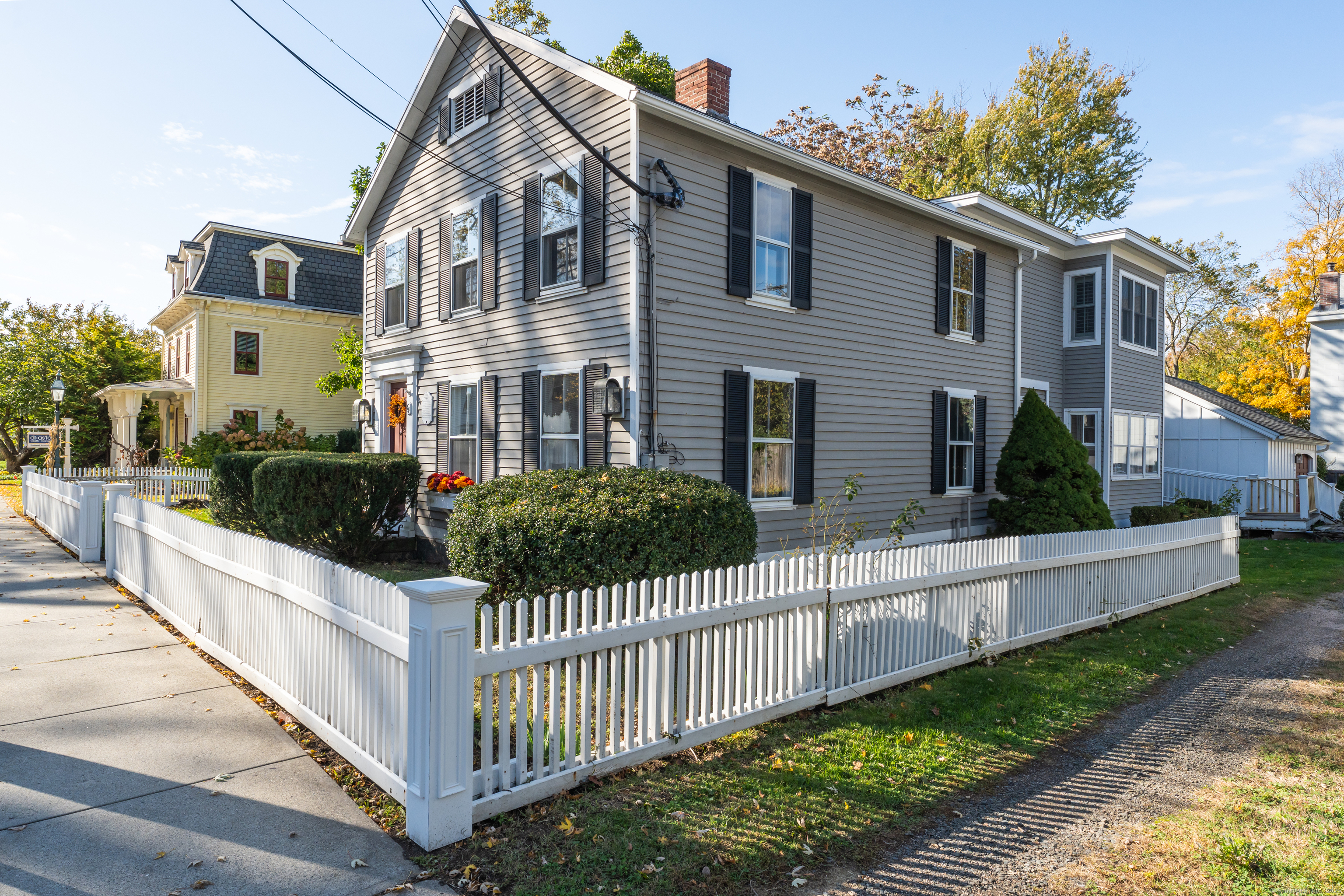
Bedrooms
Bathrooms
Sq Ft
Price
Guilford, Connecticut
Built in 1845, this in-town colonial is located four doors down from the Guilford Green. Originally, a single-family home, it was a two-family dwelling for many years and more recently, a combined residence and home law office, it could now be either a one-family home, a two-family home or a home office. It includes a stunning first floor consisting of a formal living room, dining Room, family room, first floor bedroom, full bath with shower in tub and room for a nicely sized kitchen which would need to be installed. There is a stairwell to the second floor and a bonus room and mudroom providing access to both a fenced-in yard and the attached large garage. Two rooms on the first floor have fireplaces that have not been used by the current owner but could potentially be reopened if desired. The first floor is also served by a town approved ramp entrance. In 2006 the previous three-room second floor was significantly expanded by a Nelson Denny designed additions including a great room consisting of a large living room with high (10'to 14') ceilings, lots of windows and a belvedere providing natural light, as well as a gas fireplace, floor to ceiling bookshelves and cabinetry. The second floor can be reached by either a stairwell from the front door or a second stairwell providing access from the living room to a covered patio, fenced side yard and parking area. The dining area in the great room is equally spacious and perfect for either intimate meals or large dinner parties.
Listing Courtesy of William Raveis Real Estate
Our team consists of dedicated real estate professionals passionate about helping our clients achieve their goals. Every client receives personalized attention, expert guidance, and unparalleled service. Meet our team:

Broker/Owner
860-214-8008
Email
Broker/Owner
843-614-7222
Email
Associate Broker
860-383-5211
Email
Realtor®
860-919-7376
Email
Realtor®
860-538-7567
Email
Realtor®
860-222-4692
Email
Realtor®
860-539-5009
Email
Realtor®
860-681-7373
Email
Acres : 0.22
Appliances Included : Oven/Range, Refrigerator, Dishwasher, Washer, Dryer
Attic : Unfinished, Storage Space, Walk-up
Basement : Partial, Interior Access, Dirt Floor, Partial With Hatchway
Full Baths : 2
Baths Total : 2
Beds Total : 3
City : Guilford
Cooling : None
County : New Haven
Elementary School : Calvin Leete
Fireplaces : 3
Foundation : Stone
Fuel Tank Location : In Basement
Garage Parking : Attached Garage, Off Street Parking, Driveway
Garage Slots : 2
Handicap : Ramps
Description : Fence - Partial, Level Lot
Amenities : Commuter Bus, Library, Medical Facilities, Park, Public Rec Facilities, Public Transportation, Shopping/Mall, Walk to Bus Lines
Neighborhood : N/A
Parcel : 1116889
Total Parking Spaces : 4
Postal Code : 06437
Roof : Asphalt Shingle
Additional Room Information : Foyer, Laundry Room, Mud Room
Sewage System : Septic
Total SqFt : 2657
Subdivison : Downtown
Tax Year : July 2025-June 2026
Total Rooms : 11
Watersource : Public Water Connected
weeb : RPR, IDX Sites, Realtor.com
Phone
860-384-7624
Address
20 Hopmeadow St, Unit 821, Weatogue, CT 06089