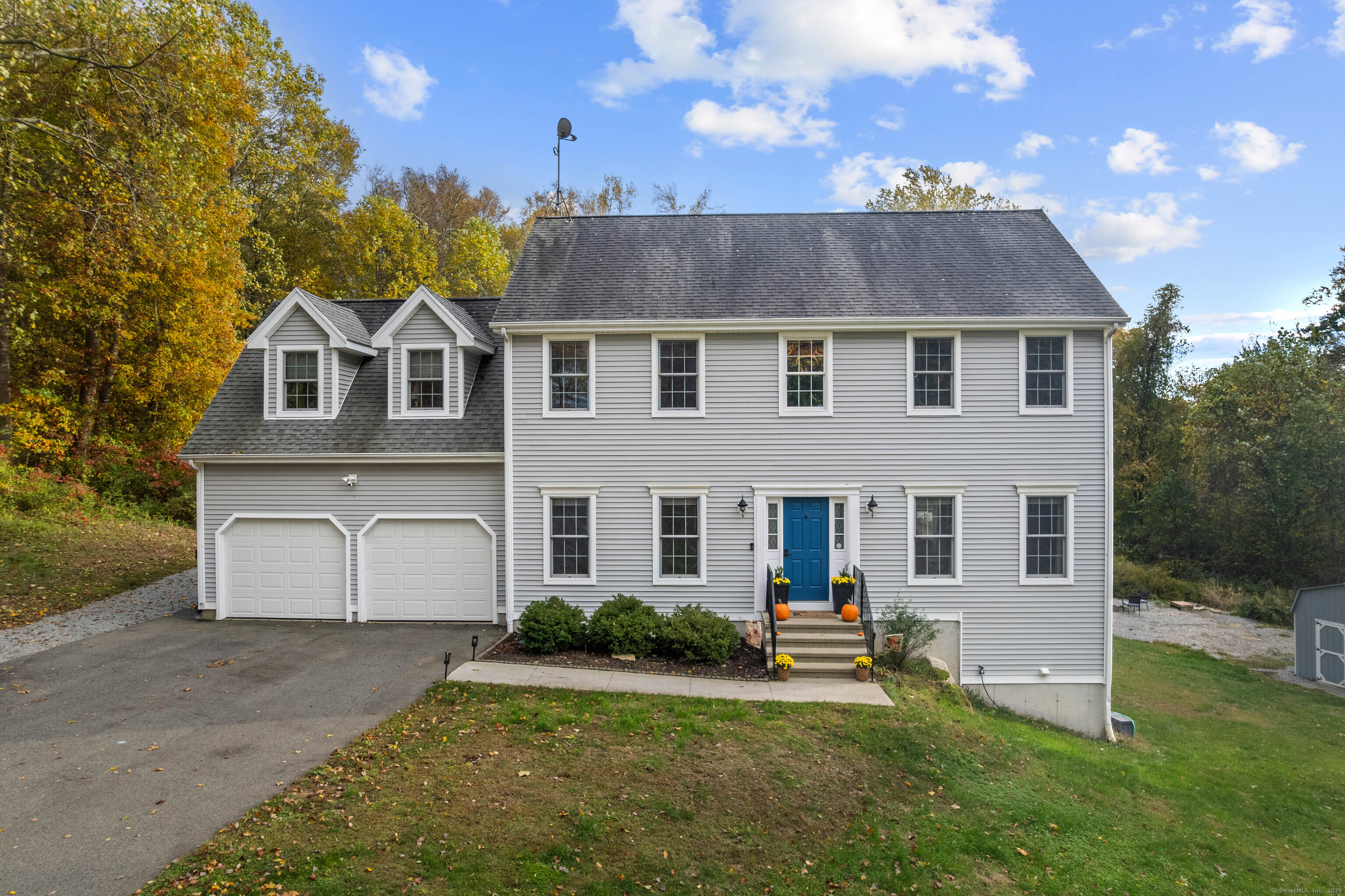
Bedrooms
Bathrooms
Sq Ft
Price
Salem, Connecticut
This well-maintained 3-bedroom, 2.5-bath Colonial offers the perfect blend of comfort, space, and efficiency, set on a peaceful 2.3-acre lot. The light-filled, open floor plan features a front-to-back living room with a cozy gas fireplace, a formal dining room with hardwood floors, and a large kitchen with granite countertops, an eat-at bar, pantry, and a sunlit dining area with sliders to an oversized deck. Upstairs, enjoy three generously sized bedrooms plus a spacious bonus room - ideal for a playroom, guest space, or home gym. The finished walkout lower level adds even more versatility with a family room, den, and dedicated office space. Additional highlights include: Newer propane heating system, Central air conditioning, and Generator-ready setup, Seller-owned solar panels - enjoy minimal electric bills! Private, level backyard with a fire pit and storage shed. Whether you're entertaining on the deck, working from your home office, or enjoying the serenity of your wooded lot, this home checks all the boxes. A rare find - privacy, practicality, and energy efficiency in one beautiful package!
Listing Courtesy of RE/MAX on the Bay
Our team consists of dedicated real estate professionals passionate about helping our clients achieve their goals. Every client receives personalized attention, expert guidance, and unparalleled service. Meet our team:

Broker/Owner
860-214-8008
Email
Broker/Owner
843-614-7222
Email
Associate Broker
860-383-5211
Email
Realtor®
860-919-7376
Email
Realtor®
860-538-7567
Email
Realtor®
860-222-4692
Email
Realtor®
860-539-5009
Email
Realtor®
860-681-7373
Email
Realtor®
860-249-1641
Email
Acres : 2.31
Appliances Included : Gas Range, Microwave, Refrigerator, Dishwasher
Attic : Access Via Hatch
Basement : Full, Interior Access, Partially Finished, Liveable Space, Full With Walk-Out
Full Baths : 2
Half Baths : 1
Baths Total : 3
Beds Total : 3
City : Salem
Cooling : Central Air
County : New London
Elementary School : Per Board of Ed
Fireplaces : 1
Foundation : Concrete
Fuel Tank Location : Above Ground
Garage Parking : Attached Garage, Paved, Driveway
Garage Slots : 2
Description : Lightly Wooded, Level Lot, Sloping Lot
Neighborhood : N/A
Parcel : 2462798
Total Parking Spaces : 2
Postal Code : 06420
Roof : Asphalt Shingle
Additional Room Information : Bonus Room
Sewage System : Septic
SgFt Description : Bonus Room added
Total SqFt : 2776
Tax Year : July 2025-June 2026
Total Rooms : 7
Watersource : Private Well
weeb : RPR, IDX Sites, Realtor.com
Phone
860-384-7624
Address
20 Hopmeadow St, Unit 821, Weatogue, CT 06089