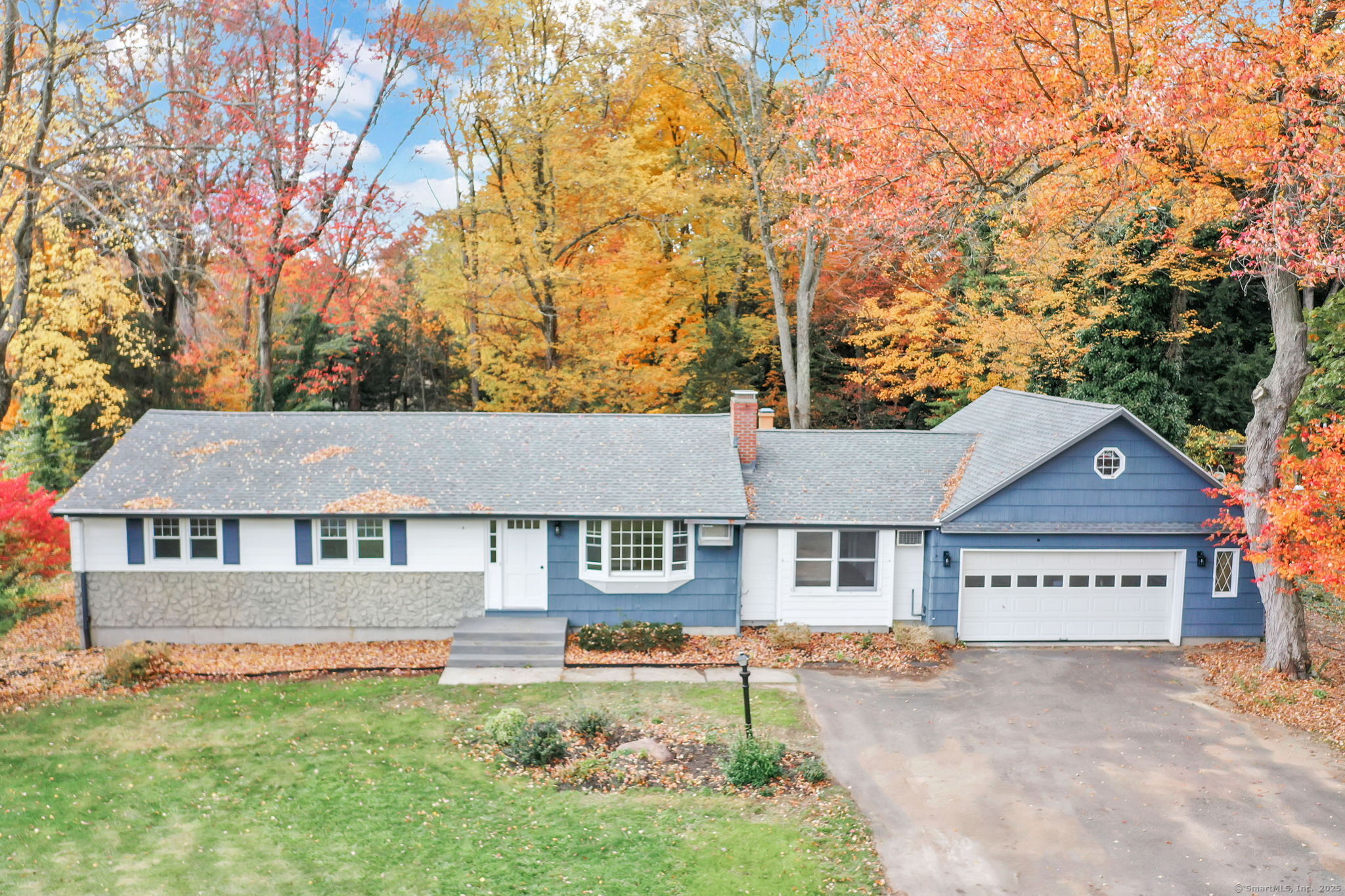
Bedrooms
Bathrooms
Sq Ft
Price
Vernon, Connecticut
*Highest and best offer by Sunday 12pm, 11/02* Welcome to this beautifully renovated Ranch home featuring 4 bedrooms, 3 full bathrooms and oversized two car garage with attic above the garage, combining comfort and convenience in charming neighborhood. The heart of the house is the brand-new kitchen featuring sleek cabinetry, stainless steel appliances, and granite countertop. The updated bathrooms offer a fresh, clean look with stylish fixtures. Every detail has been thoughtfully curated throughout the interior: fresh paint enhances the airy ambiance, while new recessed lighting illuminates each room beautifully. Red Oak hardwood floors flow throughout the main living areas, bedrooms and luxury Vinyl in family room. The unfinished basement provides storage space or ready for future expansion. Move-in ready and waiting for you to make it your own!
Listing Courtesy of Real Broker CT, LLC
Our team consists of dedicated real estate professionals passionate about helping our clients achieve their goals. Every client receives personalized attention, expert guidance, and unparalleled service. Meet our team:

Broker/Owner
860-214-8008
Email
Broker/Owner
843-614-7222
Email
Associate Broker
860-383-5211
Email
Realtor®
860-919-7376
Email
Realtor®
860-538-7567
Email
Realtor®
860-222-4692
Email
Realtor®
860-539-5009
Email
Realtor®
860-681-7373
Email
Realtor®
860-249-1641
Email
Acres : 0.53
Appliances Included : Electric Range, Oven/Range, Microwave, Refrigerator, Icemaker, Dishwasher, Disposal
Attic : Pull-Down Stairs
Basement : Full, Unfinished, Sump Pump, Concrete Floor
Full Baths : 3
Baths Total : 3
Beds Total : 4
City : Vernon
Cooling : Wall Unit
County : Tolland
Elementary School : Center Road
Fireplaces : 2
Foundation : Concrete
Fuel Tank Location : In Basement
Garage Parking : Covered Garage
Garage Slots : 2
Description : Level Lot
Middle School : Vernon Center
Neighborhood : Rockville
Parcel : 2360056
Postal Code : 06066
Roof : Asphalt Shingle
Sewage System : Public Sewer Connected
Total SqFt : 1712
Tax Year : July 2025-June 2026
Total Rooms : 8
Watersource : Public Water Connected
weeb : RPR, IDX Sites, Realtor.com
Phone
860-384-7624
Address
20 Hopmeadow St, Unit 821, Weatogue, CT 06089