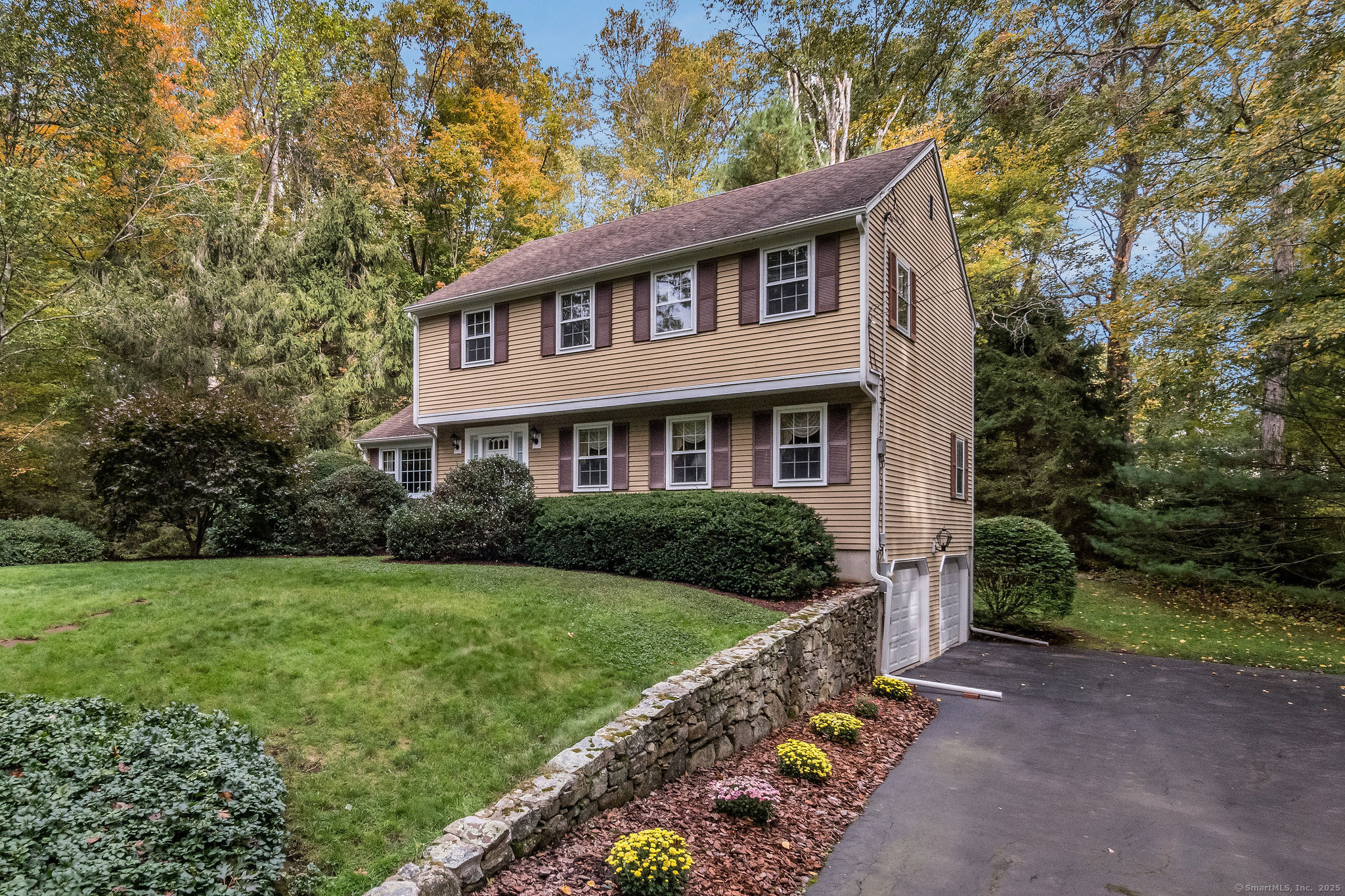
Bedrooms
Bathrooms
Sq Ft
Price
Madison, Connecticut
Tucked away on a sought-after cul-de-sac just minutes from downtown Madison, 60 Robin Ridge is a beautifully maintained, custom-built home, cherished by the same family for over 50 years. Pride of ownership shines throughout. The main level features gleaming hardwood floors, a classic living room, formal dining room, and an updated eat-in kitchen with convenient laundry access. A spacious family room with a cozy fireplace and sliders to the deck offers the perfect gathering space. Upstairs, you'll find three generously sized bedrooms plus a flexible fourth bedroom/den, along with two full baths, hardwood floors, and abundant closet space. The partially finished, heated lower level connects to a two-car garage and offers excellent potential for additional living space, a home gym, or workshop. Set on beautifully landscaped grounds, recently power washed and lovingly cared for, this solid, well-constructed home includes a newer boiler and water softener. If you're seeking a warm, welcoming home with timeless character, thoughtful updates, and unbeatable location on the Connecticut Shoreline-this is the one. A true A+.
Listing Courtesy of William Pitt Sotheby's Int'l
Our team consists of dedicated real estate professionals passionate about helping our clients achieve their goals. Every client receives personalized attention, expert guidance, and unparalleled service. Meet our team:

Broker/Owner
860-214-8008
Email
Broker/Owner
843-614-7222
Email
Associate Broker
860-383-5211
Email
Realtor®
860-919-7376
Email
Realtor®
860-538-7567
Email
Realtor®
860-222-4692
Email
Realtor®
860-539-5009
Email
Realtor®
860-681-7373
Email
Realtor®
860-249-1641
Email
Acres : 1.01
Appliances Included : Oven/Range, Microwave, Refrigerator, Freezer, Washer, Dryer
Attic : Pull-Down Stairs
Basement : Full, Heated, Storage, Garage Access, Partially Finished
Full Baths : 2
Half Baths : 1
Baths Total : 3
Beds Total : 3
City : Madison
Cooling : Wall Unit
County : New Haven
Elementary School : Per Board of Ed
Fireplaces : 1
Foundation : Concrete
Fuel Tank Location : In Basement
Garage Parking : Under House Garage
Garage Slots : 2
Description : Lightly Wooded, On Cul-De-Sac, Cleared
Neighborhood : N/A
Parcel : 1158249
Postal Code : 06443
Roof : Asphalt Shingle
Sewage System : Septic
Total SqFt : 1992
Tax Year : July 2025-June 2026
Total Rooms : 8
Watersource : Private Well
weeb : RPR, IDX Sites, Realtor.com
Phone
860-384-7624
Address
20 Hopmeadow St, Unit 821, Weatogue, CT 06089