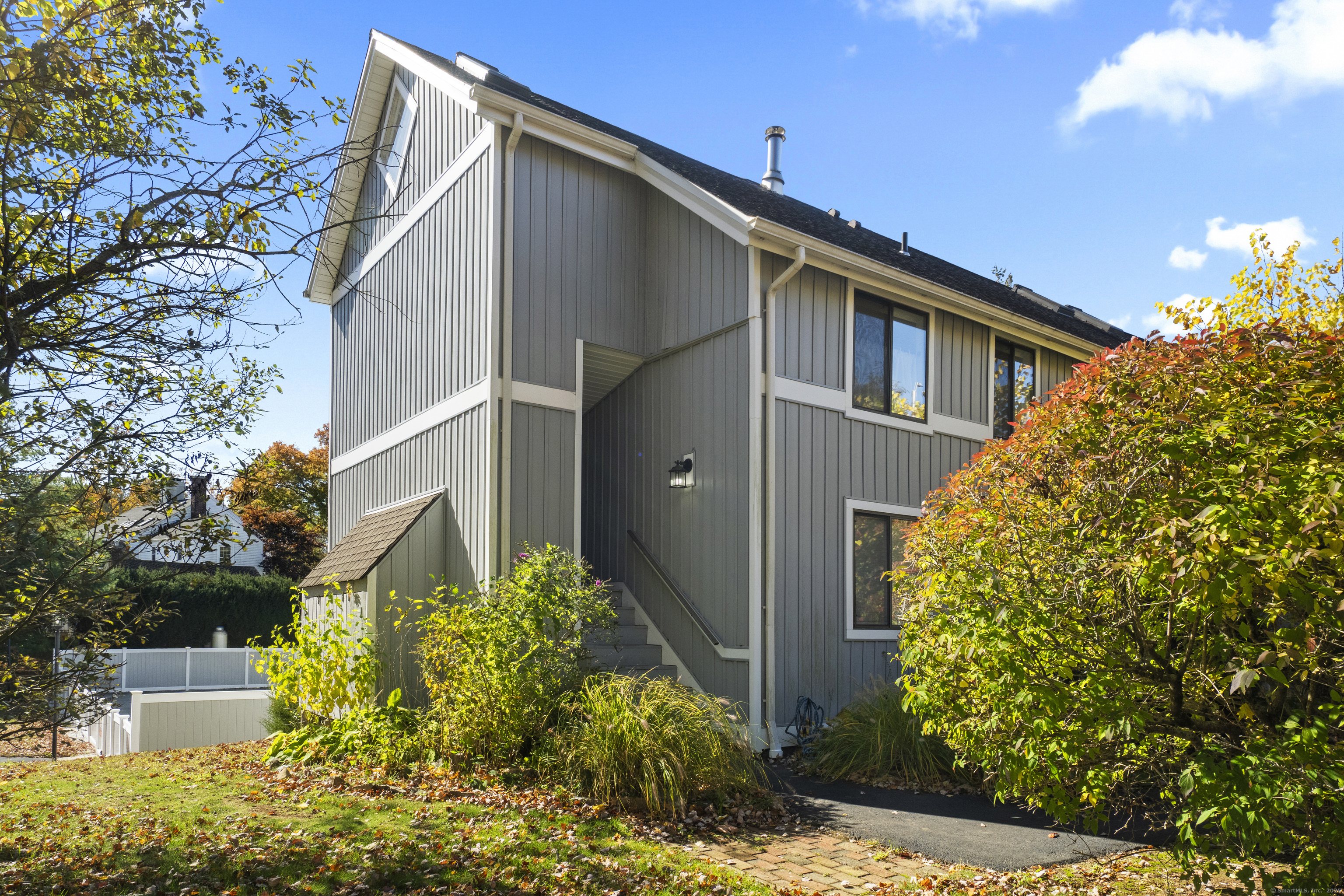
Bedrooms
Bathrooms
Sq Ft
Price
Guilford, Connecticut
FALL INTO THIS UNIQUE GEM THIS SEASON AT GUILFORDS SOUGHT AFTER WEST RIVER COMPLEX! This historic New England embankment barn was once a dairy farm and has been meticulously renovated to modern living with wood flooring,kitchen and bath updates, yet the rustic warm vibe remains for endless decorating possibilities! This END UNIT- 2 bed, 1.5 bath townhome offers hand-hewn exposed timbers with vaulted ceilings with skylights and open floorplan. The kitchen opens up into the large dramatic livingroom with open loft perfect for extra space of your lifestyle needs. The cozy woodburning fireplace is an added feature and has been converted to electric, however can still be used for wood fires if desired. Step out onto your deck that overlooks the pool for some tranquil relaxing anytime of year. Nice storage space in the basement and in unit laundry ready to go! With walking distance to Guilford Green, restaurants, and shops, easy access to I-95 the decision to make this your home is a simple one. Don't miss out!
Listing Courtesy of Coldwell Banker Realty
Our team consists of dedicated real estate professionals passionate about helping our clients achieve their goals. Every client receives personalized attention, expert guidance, and unparalleled service. Meet our team:

Broker/Owner
860-214-8008
Email
Broker/Owner
843-614-7222
Email
Associate Broker
860-383-5211
Email
Realtor®
860-919-7376
Email
Realtor®
860-538-7567
Email
Realtor®
860-222-4692
Email
Realtor®
860-539-5009
Email
Realtor®
860-681-7373
Email
Realtor®
860-249-1641
Email
Appliances Included : Oven/Range, Microwave, Refrigerator, Dishwasher, Washer, Dryer
Association Fee Includes : Grounds Maintenance, Trash Pickup, Snow Removal, Sewer, Property Management, Pest Control, Pool Service, Insurance
Basement : Partial, Shared Basement
Full Baths : 1
Half Baths : 1
Baths Total : 2
Beds Total : 2
City : Guilford
Complex : West River Village
Cooling : Wall Unit
County : New Haven
Elementary School : Per Board of Ed
Fireplaces : 1
Garage Parking : None, Paved
Description : N/A
Amenities : Medical Facilities, Park, Public Transportation, Shopping/Mall
Neighborhood : N/A
Parcel : 1114757
Total Parking Spaces : 2
Pets : PER HOA
Pets Allowed : Yes
Pool Description : In Ground Pool
Postal Code : 06437
Sewage System : Shared Septic
SgFt Description : includes all heated space
Total SqFt : 1122
Tax Year : July 2025-June 2026
Total Rooms : 6
Watersource : Public Water Connected
weeb : RPR, IDX Sites, Realtor.com
Phone
860-384-7624
Address
20 Hopmeadow St, Unit 821, Weatogue, CT 06089