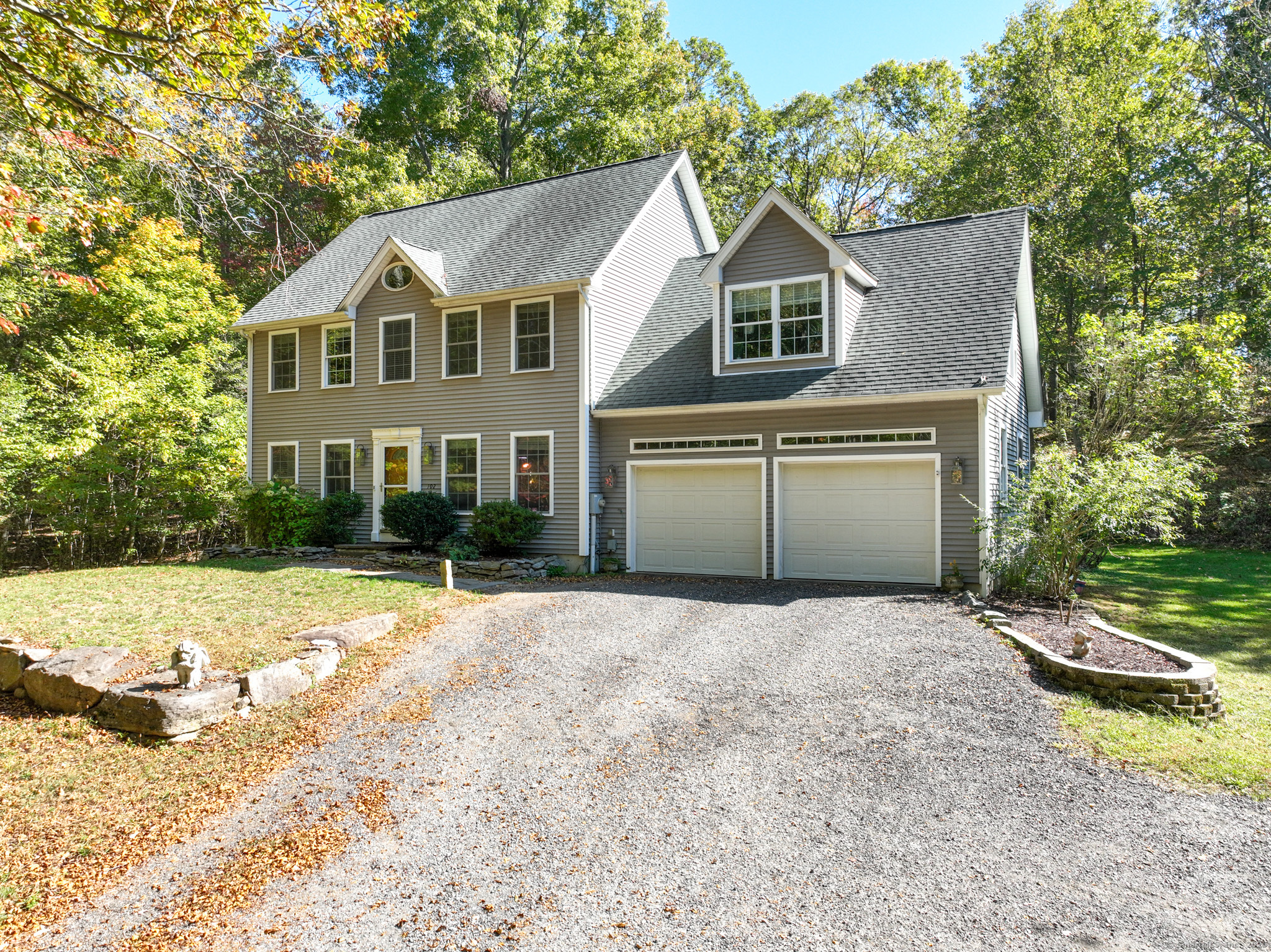
Bedrooms
Bathrooms
Sq Ft
Price
Norwich, Connecticut
This beautiful Colonial offers the perfect balance of space, privacy, and modern comfort. Set on a secluded rear lot, it feels like a peaceful retreat while still conveniently close to shopping, schools, and major routes. The main level flows effortlessly from room to room, offering plenty of space for gatherings and everyday living. The inviting living room opens onto a large composite deck with an outdoor shower and a brand-new 2024 hot tub-perfect for relaxing under the stars. Just beyond, a cozy fire pit creates the ideal spot to unwind and enjoy the natural surroundings. The expansive yard provides ample room for outdoor fun and entertaining. Upstairs, newly installed hardwood floors span all three bedrooms and the hallway, adding warmth and elegance throughout. The primary suite features a walk-in closet and an oversized private bath with double sinks. A large additional room over the garage offers flexible space for a family room, home office, gym, or game room. Don't miss this opportunity to own a beautifully maintained home that combines comfort, functionality, and privacy-schedule your private showing today!
Listing Courtesy of CR Premier Properties
Our team consists of dedicated real estate professionals passionate about helping our clients achieve their goals. Every client receives personalized attention, expert guidance, and unparalleled service. Meet our team:

Broker/Owner
860-214-8008
Email
Broker/Owner
843-614-7222
Email
Associate Broker
860-383-5211
Email
Realtor®
860-919-7376
Email
Realtor®
860-538-7567
Email
Realtor®
860-222-4692
Email
Realtor®
860-539-5009
Email
Realtor®
860-681-7373
Email
Realtor®
860-249-1641
Email
Acres : 0.5
Appliances Included : Oven/Range, Microwave, Refrigerator, Dishwasher, Washer, Dryer
Attic : Unfinished, Storage Space, Access Via Hatch
Basement : Full, Unfinished
Full Baths : 2
Half Baths : 1
Baths Total : 3
Beds Total : 3
City : Norwich
Cooling : Central Air
County : New London
Elementary School : John B. Stanton
Foundation : Concrete
Fuel Tank Location : In Basement
Garage Parking : Attached Garage, Off Street Parking, Driveway
Garage Slots : 2
Description : Secluded, Interior Lot, Treed
Middle School : Teachers' Mem.
Neighborhood : East Great Plains
Parcel : 2411588
Total Parking Spaces : 8
Postal Code : 06360
Roof : Asphalt Shingle, Shingle
Additional Room Information : Foyer
Sewage System : Septic
Total SqFt : 2010
Tax Year : July 2025-June 2026
Total Rooms : 6
Watersource : Private Well
weeb : RPR, IDX Sites, Realtor.com
Phone
860-384-7624
Address
20 Hopmeadow St, Unit 821, Weatogue, CT 06089