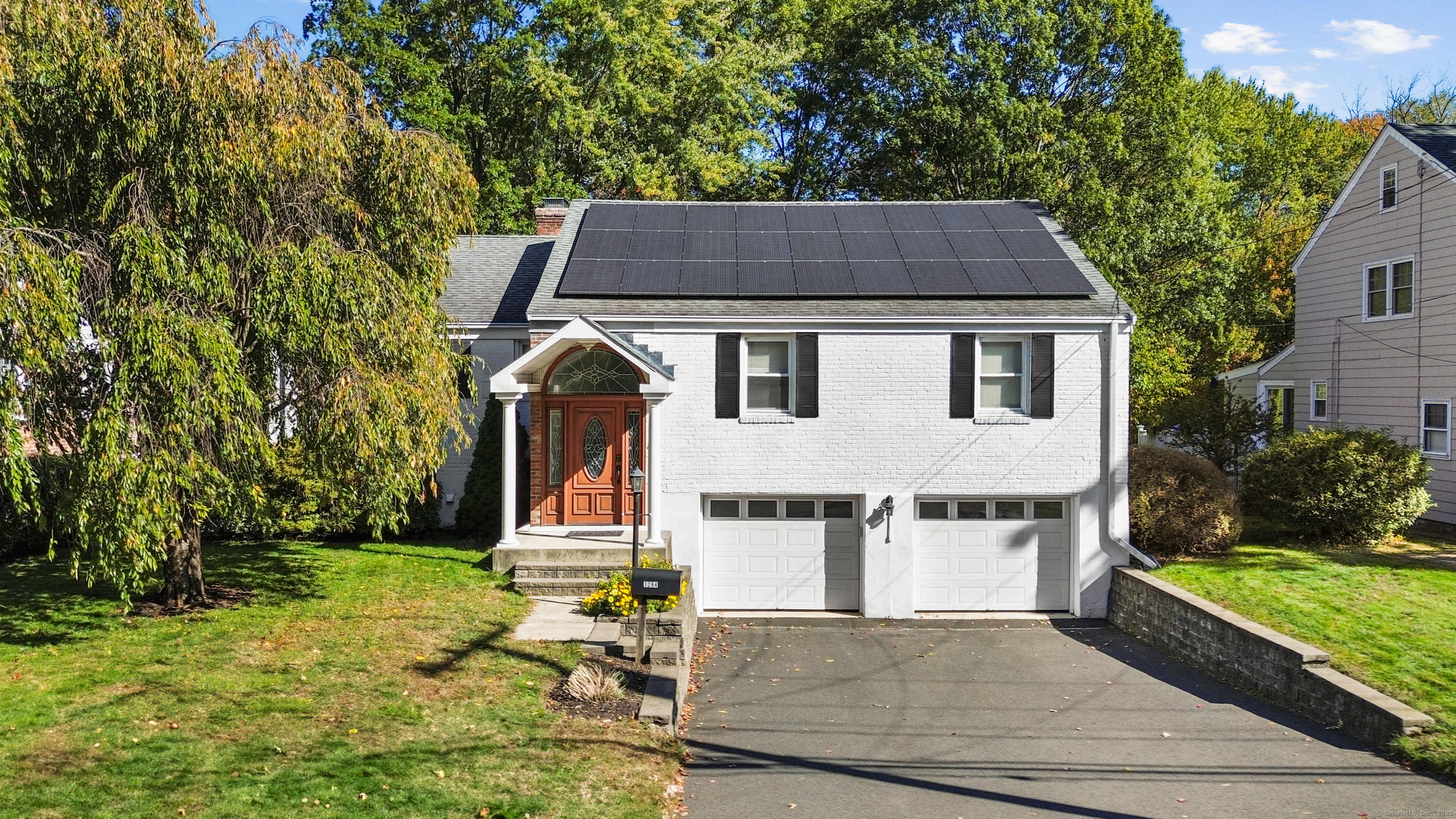
Bedrooms
Bathrooms
Sq Ft
Price
West Hartford, Connecticut
This one-of-a-kind property blends the best of Ranch, Raised Ranch, and Cape Cod architectural styles, offering both character and functionality in a layout that suits a variety of lifestyles. With 4 bedrooms and 2.5 bathrooms, there's room for everyone to live, work, and play comfortably. One of the standout features of this home is the private backyard oasis. Step out onto the low-maintenance composite deck-perfect for outdoor dining or lounging-and take in the peaceful view of the brook framed by mature trees. It's the kind of tranquil setting that makes you forget how close you are to everything. A swim spa, ideal for exercise or year-round relaxation, is negotiable with the sale. Step into the sun-drenched four-season porch, perfect for enjoying morning coffee or cozy evenings year-round. Inside, you'll find modern upgrades including solar panels, a brand-new central A/C system, and an updated on-demand heating system, giving you energy efficiency and comfort all year long. While conveniently situated on a well-traveled road, the home benefits from easy access to town amenities and is located directly across from the brand-new Trout Brook Trail - a scenic trail that connects you to parks, shops, and the best parts of town. Whether you're seeking a unique layout, low-maintenance efficiency, or a serene escape with urban convenience, this home checks all the boxes.
Listing Courtesy of Coldwell Banker Realty
Our team consists of dedicated real estate professionals passionate about helping our clients achieve their goals. Every client receives personalized attention, expert guidance, and unparalleled service. Meet our team:

Broker/Owner
860-214-8008
Email
Broker/Owner
843-614-7222
Email
Associate Broker
860-383-5211
Email
Realtor®
860-919-7376
Email
Realtor®
860-538-7567
Email
Realtor®
860-222-4692
Email
Realtor®
860-539-5009
Email
Realtor®
860-681-7373
Email
Realtor®
860-249-1641
Email
Acres : 0.19
Appliances Included : Electric Range, Oven/Range, Refrigerator, Dishwasher, Washer, Dryer
Attic : Unfinished, Storage Space, Floored, Walk-In
Basement : Full, Heated, Garage Access, Interior Access, Partially Finished, Full With Walk-Out
Full Baths : 2
Half Baths : 1
Baths Total : 3
Beds Total : 4
City : West Hartford
Cooling : Ceiling Fans, Central Air
County : Hartford
Elementary School : Morley
Fireplaces : 2
Foundation : Concrete
Garage Parking : Attached Garage
Garage Slots : 2
Description : Level Lot, Water View
Middle School : King Philip
Amenities : Health Club, Library, Medical Facilities, Park, Public Rec Facilities, Public Transportation
Neighborhood : N/A
Parcel : 1909740
Postal Code : 06119
Roof : Shingle
Sewage System : Public Sewer Connected
Total SqFt : 2242
Tax Year : July 2025-June 2026
Total Rooms : 7
Watersource : Public Water Connected
weeb : RPR, IDX Sites, Realtor.com
Phone
860-384-7624
Address
20 Hopmeadow St, Unit 821, Weatogue, CT 06089