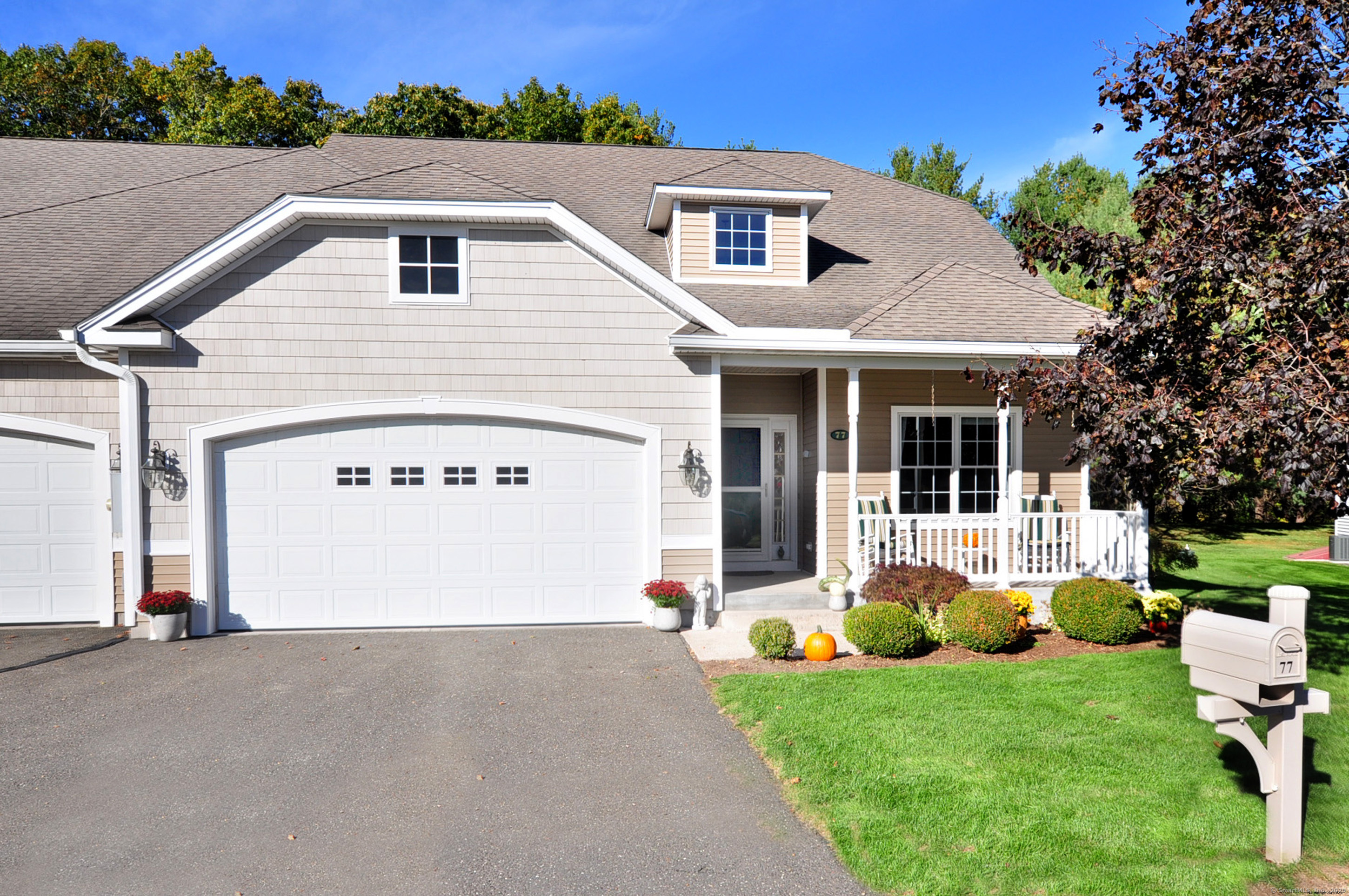
Bedrooms
Bathrooms
Sq Ft
Price
Granby, Connecticut
Beautiful Custom One-Owner Home in the Highly Desirable Hunt Glen Community. Welcome to this sunny, spacious, and beautifully customized home in Granby's premier active adult neighborhood. Thoughtfully crafted by the original owner in collaboration with the builder, it features expanded square footage, elegant tray ceilings, and a flexible layout designed for both comfort and entertaining. With 2,539 sq. ft., this inviting residence offers 2-3 bedrooms, Perfectly positioned on a peaceful lot, it showcases lovely landscaping, a welcoming front porch, and an easy, low-maintenance lifestyle. Inside, you'll find a spacious dining room with a tray ceiling and hardwood floors, and a chef's kitchen boasting abundant cabinetry, generous counter space, and newer stainless-steel appliances. The kitchen flows seamlessly into a cathedral-ceiling living room with a gas fireplace and access to a newer oversized Trex deck-perfect for relaxing or entertaining. The first-floor primary suite features a walk-in closet and full bath with double sinks and a shower. A guest bedroom, half bath, and first-floor laundry complete the main level (gleaming hardwood throughout except guest bedroom). Upstairs, enjoy a large family room, office, half bath, and walk-in closet, providing flexible space for guests, hobbies, or a home office. The full basement with hatchway and updated furnace and A/C offers excellent storage and future possibilities. The community clubhouse
Listing Courtesy of Berkshire Hathaway NE Prop.
Our team consists of dedicated real estate professionals passionate about helping our clients achieve their goals. Every client receives personalized attention, expert guidance, and unparalleled service. Meet our team:

Broker/Owner
860-214-8008
Email
Broker/Owner
843-614-7222
Email
Associate Broker
860-383-5211
Email
Realtor®
860-919-7376
Email
Realtor®
860-538-7567
Email
Realtor®
860-222-4692
Email
Realtor®
860-539-5009
Email
Realtor®
860-681-7373
Email
Realtor®
860-249-1641
Email
Appliances Included : Oven/Range, Microwave, Refrigerator, Dishwasher, Disposal, Washer, Dryer
Association Amenities : Club House
Association Fee Includes : Club House, Grounds Maintenance, Snow Removal, Property Management
Attic : Finished, Walk-up
Basement : Full, Full With Hatchway
Full Baths : 2
Half Baths : 1
Baths Total : 3
Beds Total : 2
City : Granby
Cooling : Central Air
County : Hartford
Elementary School : Kelly Lane
Fireplaces : 1
Foundation : Concrete
Fuel Tank Location : In Ground
Garage Parking : Attached Garage
Garage Slots : 2
Description : N/A
Middle School : Granby
Amenities : Commuter Bus, Golf Course, Health Club, Library, Medical Facilities, Park, Public Rec Facilities, Shopping/Mall
Neighborhood : N/A
Parcel : 2455328
Postal Code : 06035
Property Information : Adult Community 55
Roof : Asphalt Shingle
Sewage System : Public Sewer Connected
Total SqFt : 2539
Tax Year : July 2025-June 2026
Total Rooms : 6
Watersource : Public Water Connected
weeb : RPR, IDX Sites, Realtor.com
Phone
860-384-7624
Address
20 Hopmeadow St, Unit 821, Weatogue, CT 06089