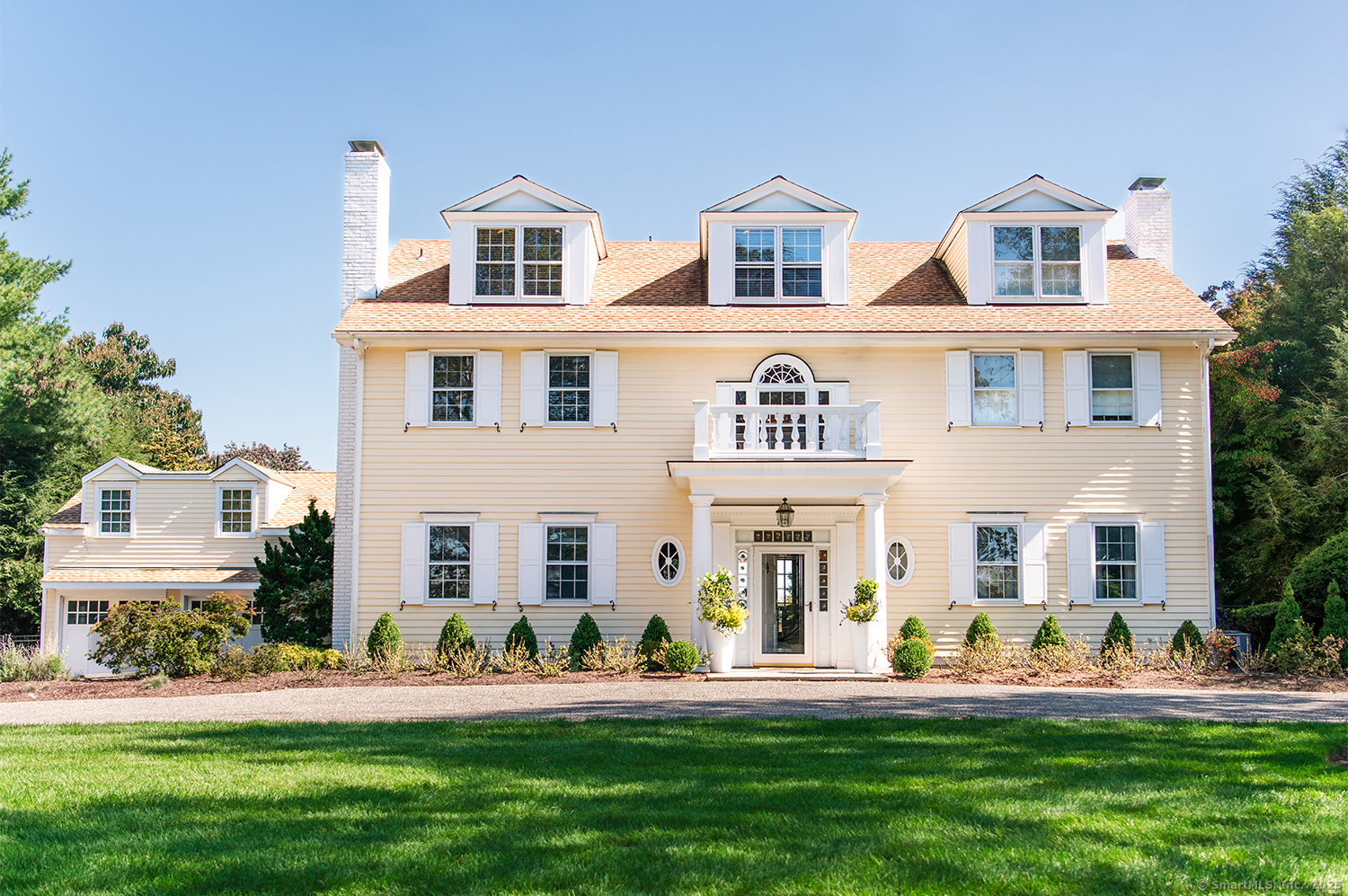
Bedrooms
Bathrooms
Sq Ft
Price
Fairfield, Connecticut
Exceptional listing at 775 Sasco Hill Road - a home that seamlessly blends timeless elegance with modern luxury. Completely updated and impeccably decorated by the current owners, this residence offers three full levels of sophisticated living. Upon entering, you're greeted by a stunning cathedral ceiling in the foyer, with 9-foot ceilings throughout the main levels that create an airy, open feel. The thoughtfully designed floor plan includes a formal living and dining room, a private library, and an open-concept kitchen that flows into the large oversize family room with vaulted ceiling - ideal for both everyday living and entertaining. Accommodations include a guest suite located above the garage, a luxurious primary suite with two walk-in closets plus beautifully appointed ensuite bath, and two additional second-floor ensuite bedrooms. The third floor offers a versatile bonus space complete with a private bedroom, full bath, large walk-in closet and plenty of space for movie nights, playtime, or a home office. Outdoors, enjoy the serenity of a large stone patio, which leads into meticulously landscaped gardens and a gunite pool, complemented by a storage shed-all set within the park like grounds on 5 private acres. Extensive upgrades have been made throughout the home and property, enhancing both functionality and aesthetics. Step into your own private oasis where peace and tranquility meets everyday living.
Listing Courtesy of William Raveis Real Estate
Our team consists of dedicated real estate professionals passionate about helping our clients achieve their goals. Every client receives personalized attention, expert guidance, and unparalleled service. Meet our team:

Broker/Owner
860-214-8008
Email
Broker/Owner
843-614-7222
Email
Associate Broker
860-383-5211
Email
Realtor®
860-919-7376
Email
Realtor®
860-538-7567
Email
Realtor®
860-222-4692
Email
Realtor®
860-539-5009
Email
Realtor®
860-681-7373
Email
Realtor®
860-249-1641
Email
Acres : 5.07
Appliances Included : Gas Cooktop, Gas Range, Wall Oven, Microwave, Range Hood, Subzero, Icemaker, Dishwasher, Instant Hot Water Tap, Washer, Gas Dryer
Attic : Heated, Finished, Walk-up
Basement : Full, Storage, Interior Access, Partially Finished, Concrete Floor, Full With Hatchway
Full Baths : 5
Half Baths : 2
Baths Total : 7
Beds Total : 5
City : Fairfield
Cooling : Central Air, Zoned
County : Fairfield
Elementary School : Mill Hill
Fireplaces : 3
Foundation : Concrete
Garage Parking : Attached Garage, Driveway
Garage Slots : 2
Description : Fence - Partial, Secluded, Treed, Level Lot
Middle School : Roger Ludlowe
Amenities : Golf Course, Health Club, Library, Medical Facilities, Private School(s), Public Rec Facilities, Shopping/Mall, Tennis Courts
Neighborhood : Southport
Parcel : 134683
Total Parking Spaces : 8
Pool Description : Gunite, In Ground Pool
Postal Code : 06824
Roof : Asphalt Shingle
Sewage System : Public Sewer Connected
Total SqFt : 4998
Tax Year : July 2025-June 2026
Total Rooms : 10
Watersource : Public Water Connected
weeb : RPR, IDX Sites, Realtor.com
Phone
860-384-7624
Address
20 Hopmeadow St, Unit 821, Weatogue, CT 06089