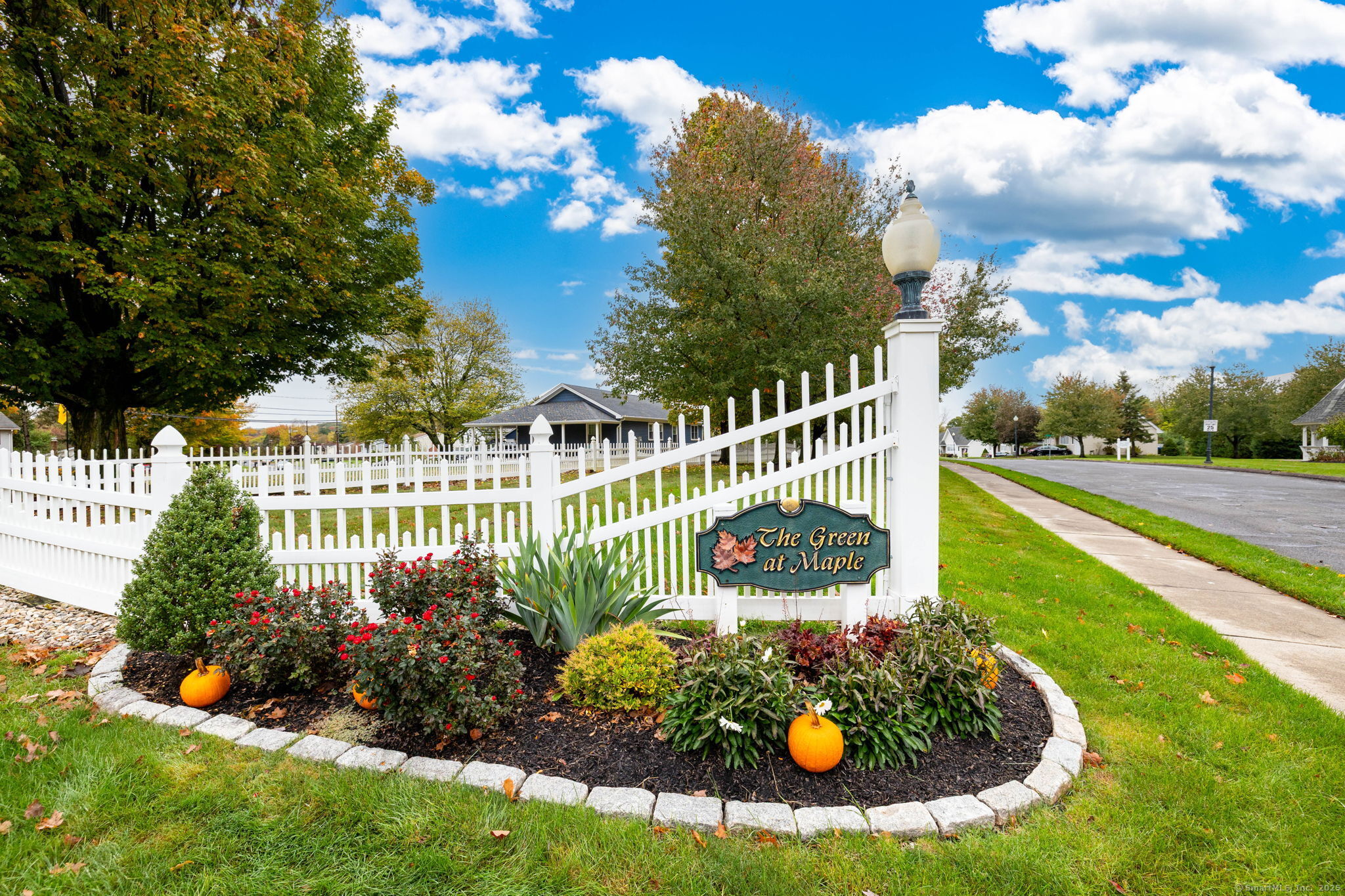
Bedrooms
Bathrooms
Sq Ft
Price
Rocky Hill, Connecticut
Welcome to 41 Maxwell Drive, a lovely free-standing ranch in The Green at Maple. Nestled within a beautifully maintained community featuring lush landscaping and tree-lined streets, this residence offers the perfect blend of comfort, style, and convenience. This bright and spacious home offer an open-concept layout with soaring 9-foot ceilings, creating an inviting and airy atmosphere throughout. The seamless flow between the living and dining areas provides an ideal setting for entertaining and everyday living. The well-appointed kitchen features abundant cabinetry, a pantry closet, and a generous eat-in area that doubles as a cozy sitting space. Step out onto the deck, which offers picturesque views year-round. The primary bedroom includes ample space for a king-size bed, and a private en-suite bath with a large shower stall. A second bedroom and full bath complete the main level, providing flexibility for guests or a home office. Additional particulars include gas heat, gas hot water, central air, a full unfinished basement and an attached garage. Experience low-maintenance living in a peaceful, park-like setting. Make 41 Maxwell Drive your new home and enjoy all that The Green at Maple has to offer.
Listing Courtesy of Coldwell Banker Realty
Our team consists of dedicated real estate professionals passionate about helping our clients achieve their goals. Every client receives personalized attention, expert guidance, and unparalleled service. Meet our team:

Broker/Owner
860-214-8008
Email
Broker/Owner
843-614-7222
Email
Associate Broker
860-383-5211
Email
Realtor®
860-919-7376
Email
Realtor®
860-538-7567
Email
Realtor®
860-222-4692
Email
Realtor®
860-539-5009
Email
Realtor®
860-681-7373
Email
Realtor®
860-249-1641
Email
Appliances Included : Oven/Range, Refrigerator, Dishwasher, Disposal, Washer, Dryer
Association Fee Includes : Grounds Maintenance, Trash Pickup, Snow Removal, Property Management, Insurance
Attic : Access Via Hatch
Basement : Full, Unfinished
Full Baths : 2
Baths Total : 2
Beds Total : 2
City : Rocky Hill
Complex : Green At Maple
Cooling : Central Air
County : Hartford
Elementary School : Myrtle H. Stevens
Garage Parking : Attached Garage
Garage Slots : 1
Handicap : 32" Minimum Door Widths, Hallways 36+ Inches Wide, Lever Door Handles
Description : On Cul-De-Sac
Middle School : Griswold
Amenities : Basketball Court, Park, Shopping/Mall, Tennis Courts
Neighborhood : N/A
Parcel : 2253931
Pets : call management company f
Pets Allowed : Yes
Postal Code : 06067
Property Information : Adult Community 55
Sewage System : Public Sewer Connected
Total SqFt : 1606
Tax Year : July 2025-June 2026
Total Rooms : 5
Watersource : Public Water Connected
weeb : RPR, IDX Sites, Realtor.com
Phone
860-384-7624
Address
20 Hopmeadow St, Unit 821, Weatogue, CT 06089