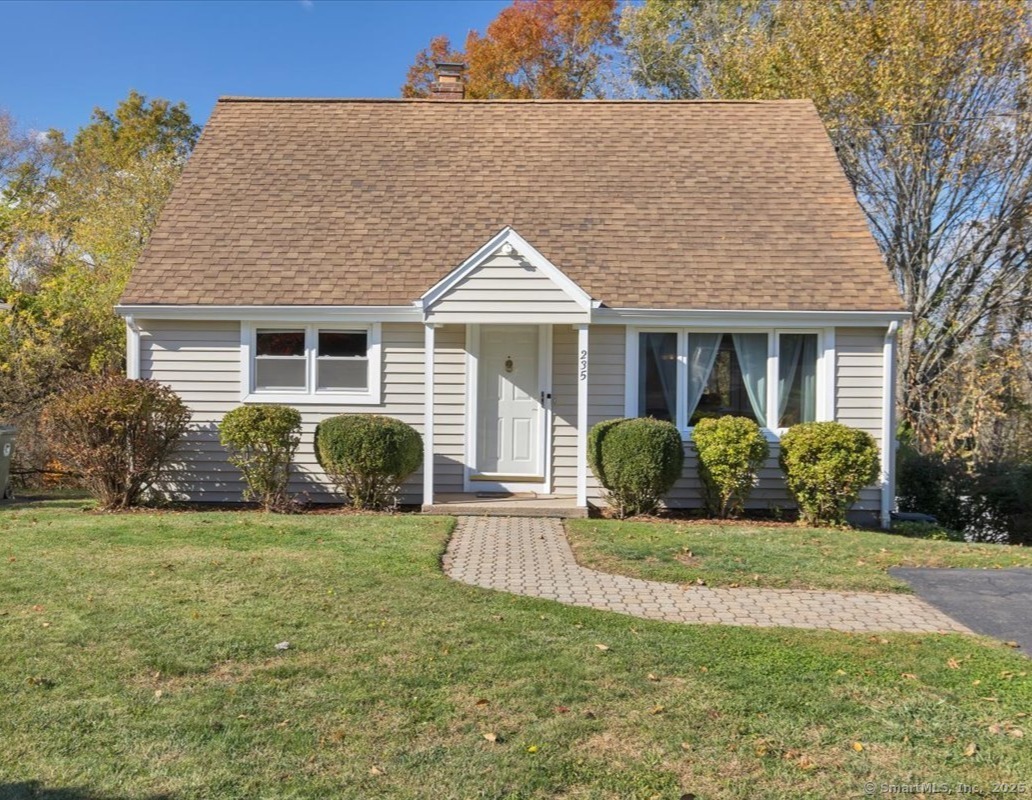
Bedrooms
Bathrooms
Sq Ft
Price
Newington, Connecticut
Welcome to this charming Cape nestled in a quiet neighborhood setting. Step through the front door and be greeted by abundant natural light that highlights the beautiful wood floors and open layout of the combined living and dining area, a perfect space for relaxing or entertaining. The thoughtfully remodeled kitchen features granite countertops, beautiful cabinets, stainless steel appliances, and plenty of storage. A cozy breakfast nook offers the ideal spot for your morning coffee or casual meals. Just off the kitchen, a sunroom filled with windows provides flexible space for a home office, playroom, or quiet sitting area. The main level includes a full bathroom and a comfortable bedroom with two large closets, while the second floor offers two additional well-sized bedrooms and another full bathroom. Outside, enjoy the private, fenced-in backyard, which is perfect for pets, play, or simply relaxing. This home combines comfort, functionality, and charm in every detail, a wonderful place to make your next home. Highest and best offer deadline is Tuesday, 11/4/25, at 2:00 PM.
Listing Courtesy of Berkshire Hathaway NE Prop.
Our team consists of dedicated real estate professionals passionate about helping our clients achieve their goals. Every client receives personalized attention, expert guidance, and unparalleled service. Meet our team:

Broker/Owner
860-214-8008
Email
Broker/Owner
843-614-7222
Email
Associate Broker
860-383-5211
Email
Realtor®
860-919-7376
Email
Realtor®
860-538-7567
Email
Realtor®
860-222-4692
Email
Realtor®
860-539-5009
Email
Realtor®
860-681-7373
Email
Realtor®
860-249-1641
Email
Acres : 0.17
Appliances Included : Electric Range, Oven/Range, Microwave, Refrigerator, Dishwasher, Washer, Dryer
Attic : Unfinished, Access Via Hatch
Basement : Full, Heated, Cooled, Interior Access, Partially Finished, Full With Walk-Out
Full Baths : 2
Baths Total : 2
Beds Total : 3
City : Newington
Cooling : Whole House Fan, Window Unit
County : Hartford
Elementary School : Per Board of Ed
Foundation : Concrete
Garage Parking : None, Paved, Driveway
Description : Fence - Wood, Fence - Full, Dry, Sloping Lot
Middle School : Per Board of Ed
Neighborhood : N/A
Parcel : 661678
Total Parking Spaces : 2
Postal Code : 06111
Roof : Asphalt Shingle
Sewage System : Public Sewer Connected
Total SqFt : 1377
Tax Year : July 2025-June 2026
Total Rooms : 6
Watersource : Public Water Connected
weeb : RPR, IDX Sites, Realtor.com
Phone
860-384-7624
Address
20 Hopmeadow St, Unit 821, Weatogue, CT 06089