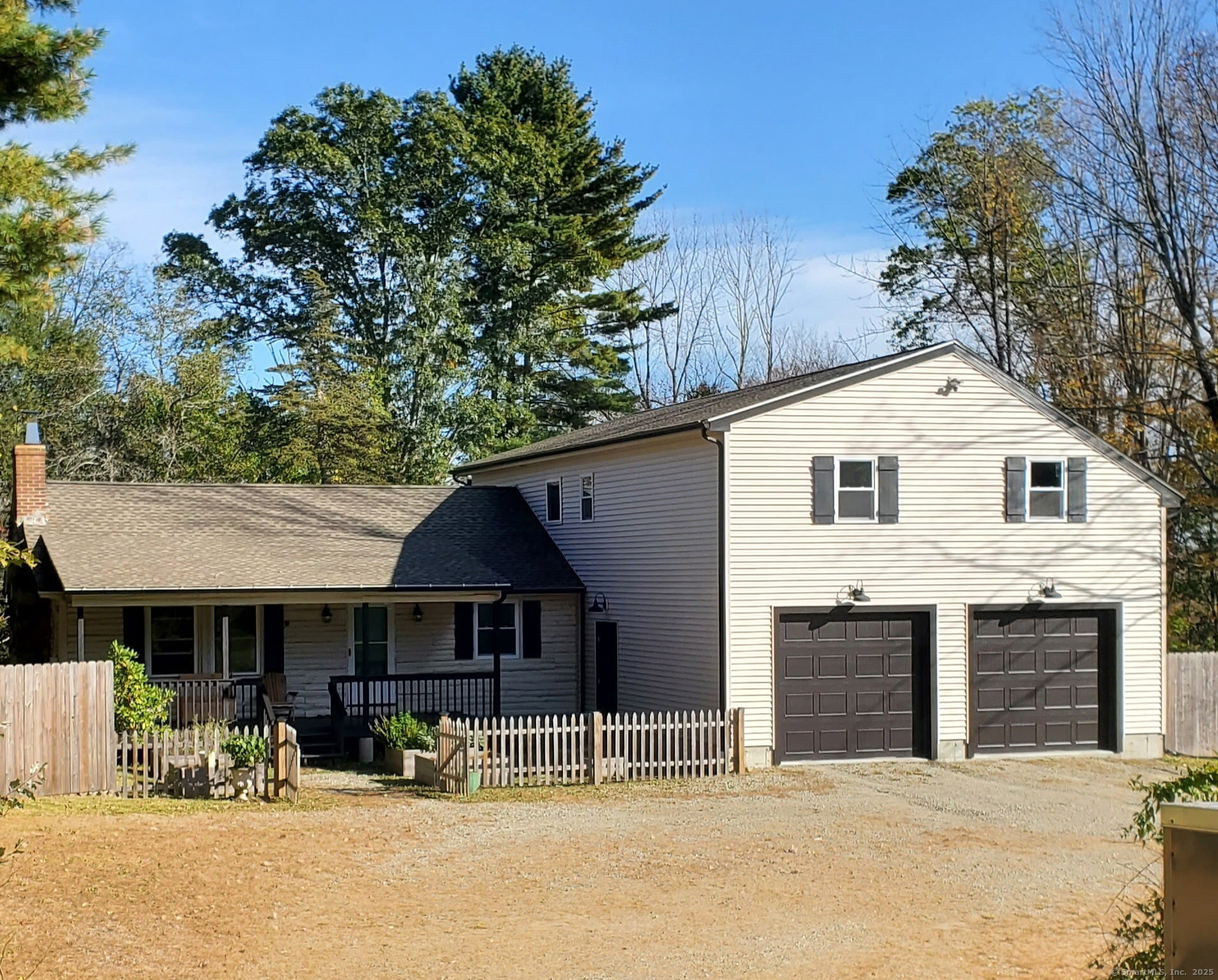
Bedrooms
Bathrooms
Sq Ft
Price
Pomfret, Connecticut
This Log sided, Cape/Colonial, home has had a complete renovation in the last 3 years. Starting with a 2022 complete addition including an oversized 2 car garage, this home features a new roof, new vinyl siding, exterior paint, new decking, new hybrid 80 gallon water heater and much more. The renovated kitchen with eating space features s/s appliances, along with granite counters, a large breakfast bar, pantry & subway tile backsplash along with exposed beams and vaulted ceiling. The large living room in the addition has a vaulted ceiling, plenty of light and a mini-split for heating & AC. The primary bedroom suite includes a complete wet room bathroom with jetted tub. There is an office/potential 4th bedroom as well on the first floor. On the second floor of the additional features 2 new bedrooms and a potential 1/2 bathroom. A walk-in attic over the garage has tons of finishable potential. The walk out basement features the second full bathroom, a rec room with heat, along with professionally installed water treatment system. 200 amp electrical, generator ready, new well pressure tank and much more. Additional photos to come but this is a must see home in a great location with privacy.
Listing Courtesy of Johnston & Associates Real Estate, LLC
Our team consists of dedicated real estate professionals passionate about helping our clients achieve their goals. Every client receives personalized attention, expert guidance, and unparalleled service. Meet our team:

Broker/Owner
860-214-8008
Email
Broker/Owner
843-614-7222
Email
Associate Broker
860-383-5211
Email
Realtor®
860-919-7376
Email
Realtor®
860-538-7567
Email
Realtor®
860-222-4692
Email
Realtor®
860-539-5009
Email
Realtor®
860-681-7373
Email
Realtor®
860-249-1641
Email
Acres : 2.7
Appliances Included : Oven/Range, Range Hood, Refrigerator, Dishwasher
Attic : Access Via Hatch
Basement : Full, Heated, Partially Finished, Walk-out, Concrete Floor
Full Baths : 2
Baths Total : 2
Beds Total : 3
City : Pomfret
Cooling : Split System
County : Windham
Elementary School : Pomfret Community
Fireplaces : 1
Foundation : Concrete
Fuel Tank Location : In Basement
Garage Parking : Attached Garage, Driveway
Garage Slots : 2
Description : Lightly Wooded
Neighborhood : Abington
Parcel : 1708867
Total Parking Spaces : 6
Postal Code : 06259
Roof : Asphalt Shingle
Sewage System : Septic
SgFt Description : Correct Sq. Footage with addition, conditioned space above ground.
Total SqFt : 1884
Tax Year : July 2025-June 2026
Total Rooms : 9
Watersource : Private Well
weeb : RPR, IDX Sites, Realtor.com
Phone
860-384-7624
Address
20 Hopmeadow St, Unit 821, Weatogue, CT 06089