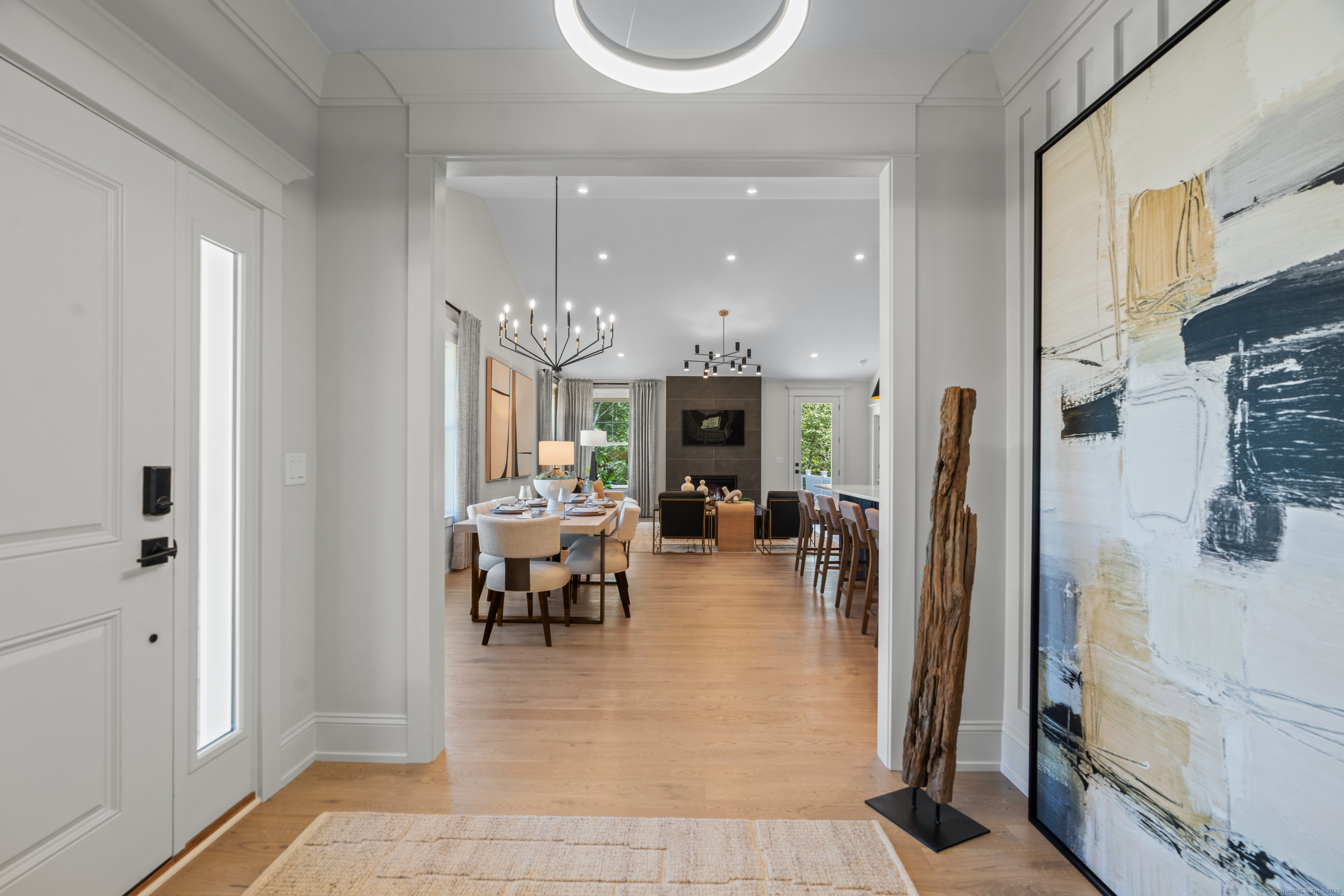
Bedrooms
Bathrooms
Sq Ft
Price
Oxford, Connecticut
NOW SELLING! Offering Pre Construction, Grand Opening pricing now for a limited time in Oxford Greens, Connecticut's premiere active adult community. The Bethpage Floor Plan is a beautifully designed single-level townhome offering 1,955 sq ft of thoughtfully planned living space. Featuring 2 bedrooms and 2 bathrooms, this layout combines elegance and ease-ideal for active adult living. The open-concept Great Room flows effortlessly into the dining area and kitchen, creating an inviting and spacious atmosphere. An optional finished basement can include a third bedroom and bath for added flexibility. Every Bethpage home includes ENERGY STAR efficiency, EPA Indoor airPLUS certification, and is solar-ready. PLEASE NOTE - Model Photos are shown, this is a Dirt Lot
Listing Courtesy of EG Group Realty LLC
Our team consists of dedicated real estate professionals passionate about helping our clients achieve their goals. Every client receives personalized attention, expert guidance, and unparalleled service. Meet our team:

Broker/Owner
860-214-8008
Email
Broker/Owner
843-614-7222
Email
Associate Broker
860-383-5211
Email
Realtor®
860-919-7376
Email
Realtor®
860-538-7567
Email
Realtor®
860-222-4692
Email
Realtor®
860-539-5009
Email
Realtor®
860-681-7373
Email
Realtor®
860-249-1641
Email
Appliances Included : Electric Cooktop, Electric Range, Wall Oven, Microwave, Range Hood, Dishwasher
Association Fee Includes : Club House, Tennis, Grounds Maintenance, Trash Pickup, Snow Removal, Property Management, Pool Service, Road Maintenance, Insurance
Basement : Full
Full Baths : 2
Half Baths : 1
Baths Total : 3
Beds Total : 2
City : Oxford
Complex : Village at Oxford Green
Cooling : Central Air
County : New Haven
Elementary School : Per Board of Ed
Garage Parking : Attached Garage
Garage Slots : 2
Description : Lightly Wooded
Amenities : Bocci Court, Golf Course, Health Club, Putting Green, Tennis Courts
Neighborhood : N/A
Parcel : 999999999
Pets : 2 pets
Pets Allowed : Yes
Pool Description : Lap Pool
Postal Code : 06478
Property Information : Adult Community 55
Sewage System : Public Sewer Connected
SgFt Description : Single level
Total SqFt : 1955
Tax Year : July 2025-June 2026
Total Rooms : 6
Watersource : Public Water Connected
weeb : RPR, IDX Sites, Realtor.com
Phone
860-384-7624
Address
20 Hopmeadow St, Unit 821, Weatogue, CT 06089