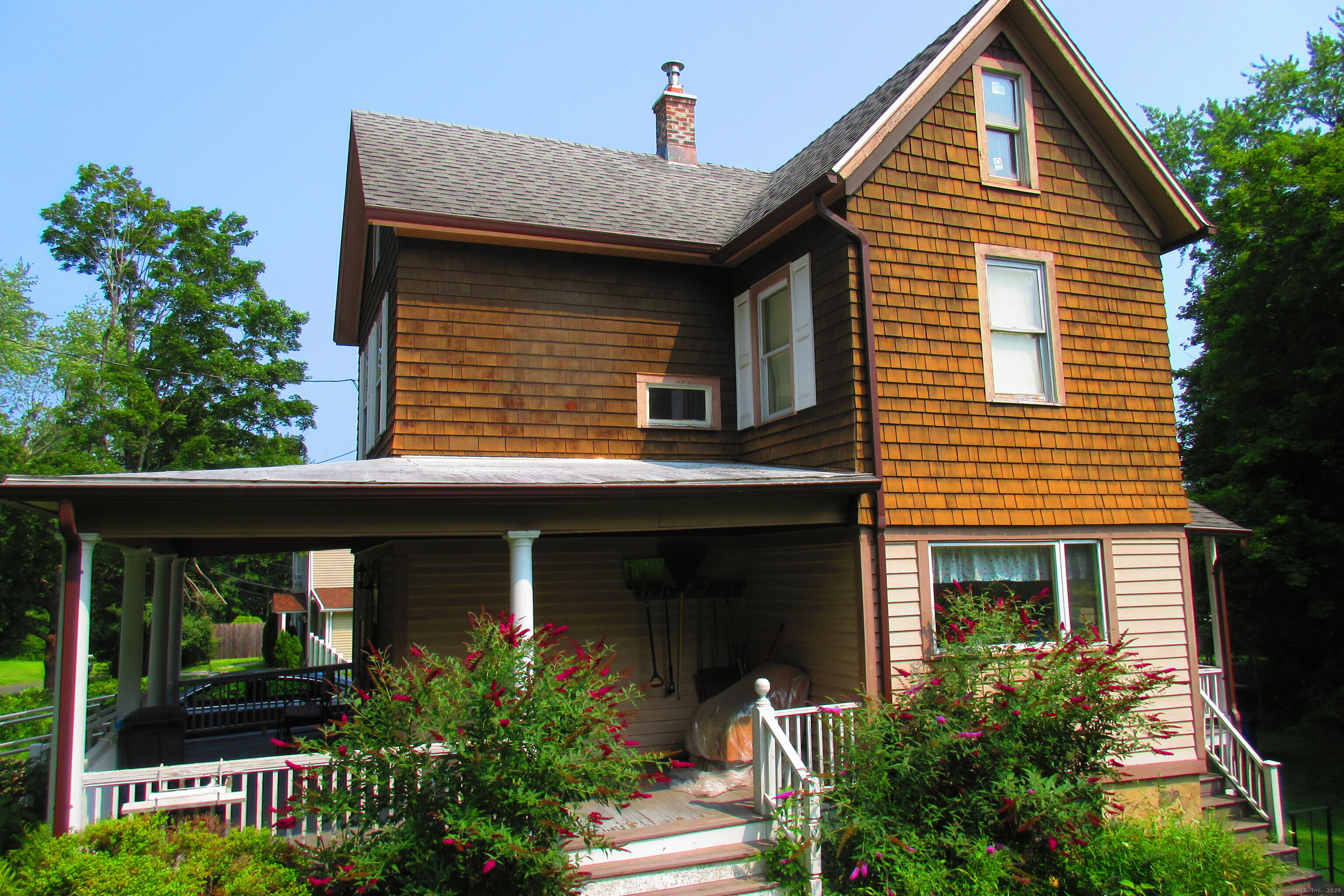
Bedrooms
Bathrooms
Sq Ft
Price
Danbury, Connecticut
Own a piece of Danbury's history with this unique Queen Anne style home. Graceful and timeless, providing comfort, peace, safety and security for generations. This 3 Bedroom, 2 Bath time capsule, w/ a mesmerizing wrap-around front porch, is waiting to be creatively updated. The Living Room has Hardwood Flooring, 2 Windows & a ceiling fan. The Dining Room has a window and deep closet. The main level Full Bath has Laminate Flooring, a Stand-up Shower, & an updated Vanity w/ Sink. The sun-filled Kitchen has Hardwood Flooring, updated Kitchen cabinets, lots of counter space, a Gas Stove, a really large window & a door that goes to the back porch overlooking your backyard sanctuary. The Primary Bedroom has Hardwood Flooring, & windows that fill the room with light. A second Bedroom has Hardwood Flooring, 3 windows & a deep closet. The third Bedroom has paneling, wall-wall carpet, & a deep closet. The upstairs Full Bath has a Stand-up Shower, Huge Linen Closet, & an updated Vanity w/ Sink. There are wide stairs to a walk-up Attic w/ flooring. 2 windows provide natural light. The Backyard once had a swimming pool. It is a perfect location for your outdoor entertainment area. This home contains Natural Gas Heat, City Water & Sewer, & a large walk-out Basement. Close to shops, restaurants, & parks. Access to Tarrywile Park is right down the road w/ 21 miles of hiking trails, 2 ponds, a lake, & several picnic areas. Danbury also has a Town Park w/ access to Candlewood Lake. Sold As Is.
Listing Courtesy of Coldwell Banker Realty
Our team consists of dedicated real estate professionals passionate about helping our clients achieve their goals. Every client receives personalized attention, expert guidance, and unparalleled service. Meet our team:

Broker/Owner
860-214-8008
Email
Broker/Owner
843-614-7222
Email
Associate Broker
860-383-5211
Email
Realtor®
860-919-7376
Email
Realtor®
860-538-7567
Email
Realtor®
860-222-4692
Email
Realtor®
860-539-5009
Email
Realtor®
860-681-7373
Email
Realtor®
860-249-1641
Email
Acres : 0.3
Appliances Included : Gas Range, Refrigerator, Washer
Attic : Floored, Walk-up
Basement : Full, Unfinished, Full With Walk-Out
Full Baths : 2
Baths Total : 2
Beds Total : 3
City : Danbury
Cooling : Window Unit
County : Fairfield
Elementary School : Per Board of Ed
Foundation : Concrete
Garage Parking : None, Paved, Driveway
Description : Level Lot
Middle School : Per Board of Ed
Amenities : Commuter Bus, Golf Course, Health Club, Lake, Library, Medical Facilities, Park, Shopping/Mall
Neighborhood : Wooster Heights
Parcel : 85060
Total Parking Spaces : 4
Postal Code : 06810
Roof : Asphalt Shingle
Sewage System : Public Sewer Connected
Total SqFt : 1156
Tax Year : July 2025-June 2026
Total Rooms : 6
Watersource : Public Water Connected
weeb : RPR, IDX Sites, Realtor.com
Phone
860-384-7624
Address
20 Hopmeadow St, Unit 821, Weatogue, CT 06089