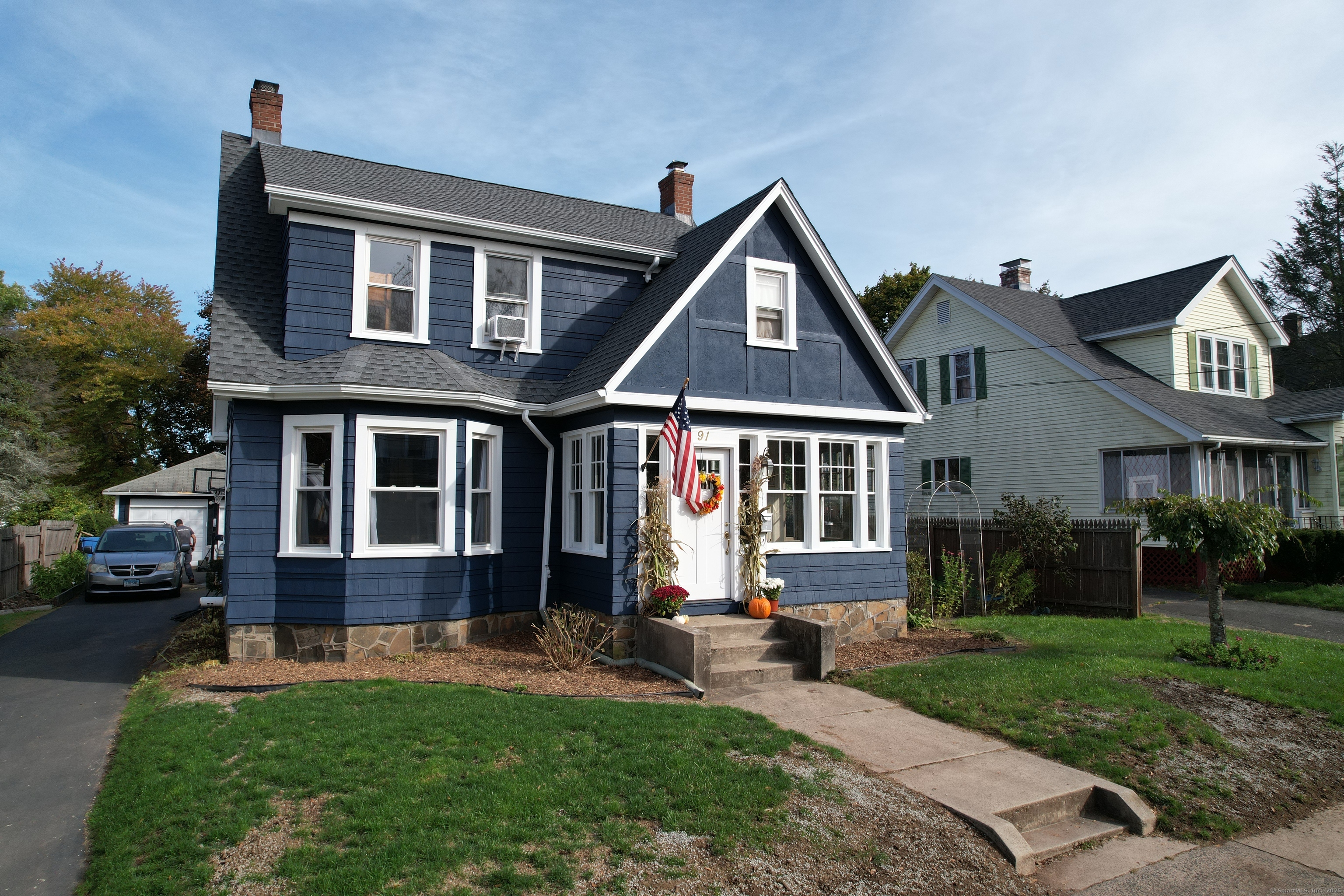
Bedrooms
Bathrooms
Sq Ft
Price
New Britain, Connecticut
Welcome to 91 Brighton Street, located in New Britain's desirable Belvedere neighborhood! This charming Colonial-style home offers three bedrooms and one bath, plus an additional toilet in the basement for extra convenience. The main level features an enclosed porch entry that makes an ideal mudroom, leading to a spacious front-to-back living room with a cozy fireplace. A formal dining room and a kitchen with an attached pantry provide comfortable spaces for everyday living and gatherings. Upstairs, you'll find three bedrooms and a full bath. Recent updates include a 2-year-old lifetime architectural roof with a transferable warranty and a high-efficiency natural gas boiler, providing long-term value and energy efficiency. Outdoors, enjoy a variety of established perennial gardens, including edible plantings like blueberry bushes, strawberries, and asparagus, along with seasonal blooms such as irises, lilac, peonies, hydrangeas, and hostas that bring vibrant color throughout the year. A two-car garage offers ample storage and parking. Set in a well-loved neighborhood known for its charm and sense of community, this home offers comfort, character, and the opportunity to make it your own.
Listing Courtesy of Northwest CT Realty
Our team consists of dedicated real estate professionals passionate about helping our clients achieve their goals. Every client receives personalized attention, expert guidance, and unparalleled service. Meet our team:

Broker/Owner
860-214-8008
Email
Broker/Owner
843-614-7222
Email
Associate Broker
860-383-5211
Email
Realtor®
860-919-7376
Email
Realtor®
860-538-7567
Email
Realtor®
860-222-4692
Email
Realtor®
860-539-5009
Email
Realtor®
860-681-7373
Email
Realtor®
860-249-1641
Email
Acres : 0.17
Appliances Included : Oven/Range, Refrigerator, Dishwasher, Washer, Dryer
Attic : Access Via Hatch
Basement : Full, Unfinished, Concrete Floor
Full Baths : 1
Baths Total : 1
Beds Total : 3
City : New Britain
Cooling : Window Unit
County : Hartford
Elementary School : Per Board of Ed
Fireplaces : 1
Foundation : Stone
Garage Parking : Detached Garage, Paved, Off Street Parking, Driveway
Garage Slots : 2
Description : Level Lot
Neighborhood : N/A
Parcel : 640102
Total Parking Spaces : 4
Postal Code : 06053
Roof : Asphalt Shingle
Sewage System : Public Sewer Connected
Total SqFt : 1310
Tax Year : July 2025-June 2026
Total Rooms : 6
Watersource : Public Water Connected
weeb : RPR, IDX Sites, Realtor.com
Phone
860-384-7624
Address
20 Hopmeadow St, Unit 821, Weatogue, CT 06089