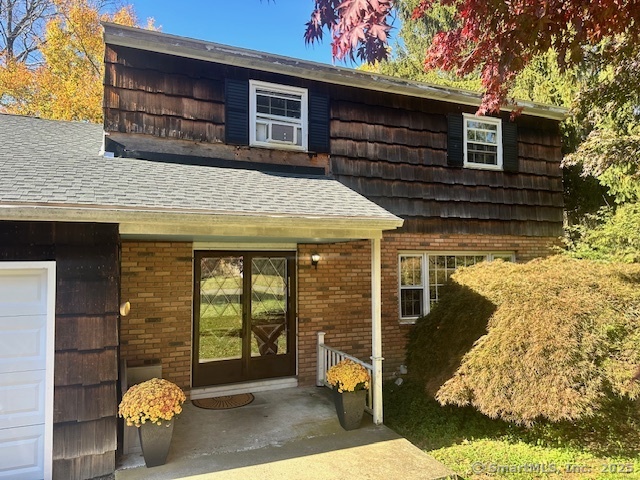
Bedrooms
Bathrooms
Sq Ft
Price
Bethel, Connecticut
**Highest and Best due by Wednesday, 10/29/25 by 9:00 PM.** Welcome home! Nestled in a beautiful, 9 house cul de sac in a desirable area of town, this spacious colonial is waiting for its new family to settle in and start building memories. You'll love the four generously sized bedrooms, including a primary bedroom with an ensuite bath. The large kitchen is open to the family room with a fireplace and connects with the dining room creating an easy flow for effortless entertaining. This home boasts a wonderful floorplan, providing privacy and/or room for group activities for family and friends. Need more room? The full, walkout basement is ready to be finished. Relax on the large deck or step out to the tranquil backyard for peaceful moments, lively gatherings, or hands-on gardening. Updates include a new roof, half bath, kitchen backsplash, garage doors and fresh paint. Located across from St Mary's Church, this home is conveniently located near schools, police and fire stations, Bethel center, shopping, and restaurants. Plus you're just minutes away from beautiful Huntington State Park, Overlook Park, and Rock Ridge Country Club to enjoy outdoor getaways and family fun. Close to I-84. You're going to love this home!
Listing Courtesy of Hillside Properties
Our team consists of dedicated real estate professionals passionate about helping our clients achieve their goals. Every client receives personalized attention, expert guidance, and unparalleled service. Meet our team:

Broker/Owner
860-214-8008
Email
Broker/Owner
843-614-7222
Email
Associate Broker
860-383-5211
Email
Realtor®
860-919-7376
Email
Realtor®
860-538-7567
Email
Realtor®
860-222-4692
Email
Realtor®
860-539-5009
Email
Realtor®
860-681-7373
Email
Realtor®
860-249-1641
Email
Acres : 1.07
Appliances Included : Oven/Range, Refrigerator, Dishwasher, Washer, Dryer
Attic : Access Via Hatch
Basement : Full
Full Baths : 2
Half Baths : 1
Baths Total : 3
Beds Total : 4
City : Bethel
Cooling : None
County : Fairfield
Elementary School : Per Board of Ed
Fireplaces : 1
Foundation : Concrete
Garage Parking : Attached Garage, Driveway
Garage Slots : 2
Description : Level Lot, On Cul-De-Sac
Neighborhood : Codfish Hill
Parcel : 3562
Total Parking Spaces : 4
Postal Code : 06801
Roof : Asphalt Shingle
Sewage System : Septic
SgFt Description : Sq ft heated above grade.
Total SqFt : 1800
Tax Year : July 2025-June 2026
Total Rooms : 8
Watersource : Public Water Connected
weeb : RPR, IDX Sites, Realtor.com
Phone
860-384-7624
Address
20 Hopmeadow St, Unit 821, Weatogue, CT 06089