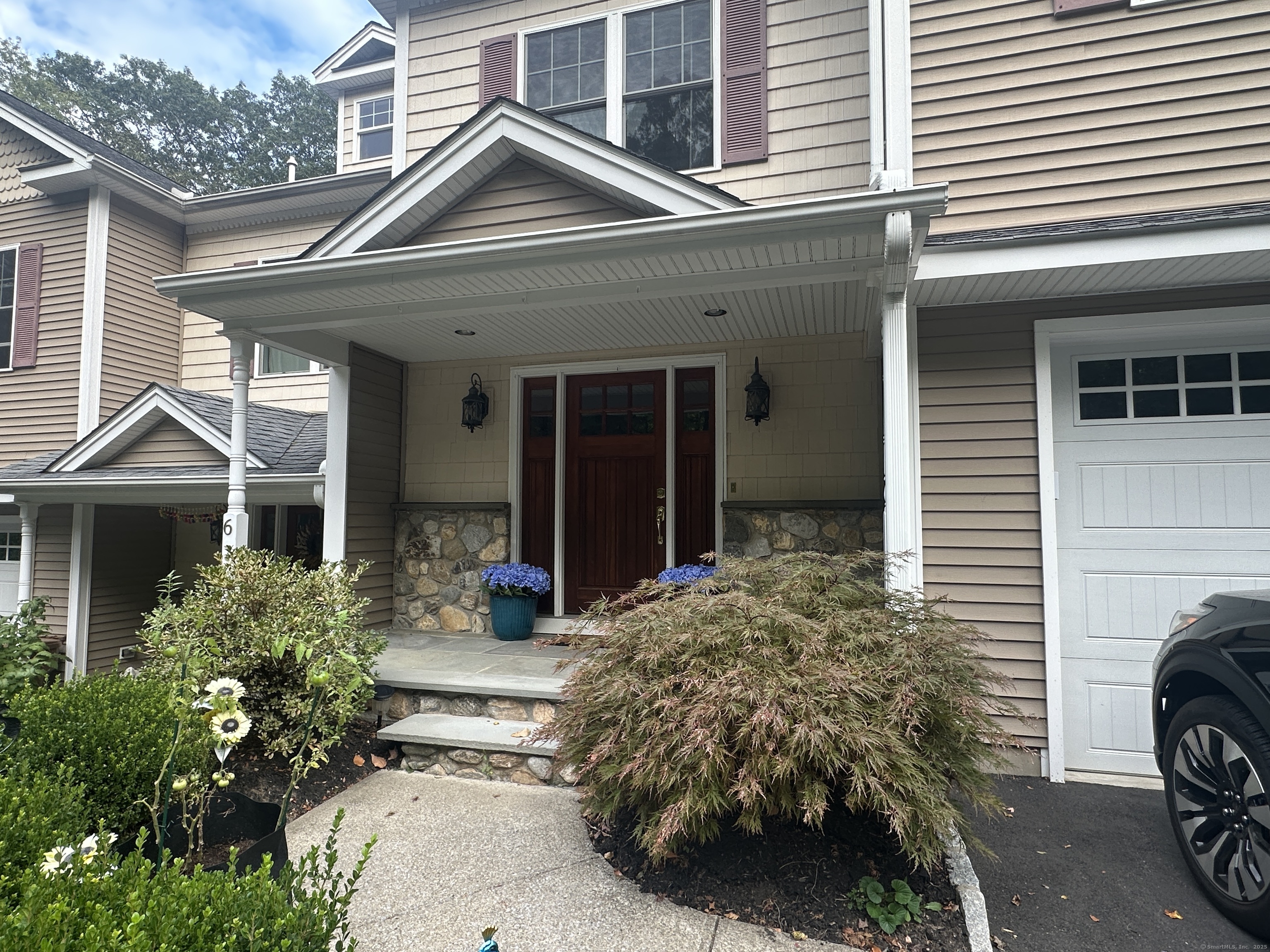
Bedrooms
Bathrooms
Sq Ft
Per Month
Shelton, Connecticut
Available November 10, 2025 ~ 18+ month lease required. This beautiful townhome, tucked away in a quiet 4-unit complex, offers the perfect blend of comfort, space, and convenience. The main level welcomes you with gleaming hardwood floors and a bright, open living and dining area that flows seamlessly into a spacious chef's kitchen ideal for everyday living and entertaining. A convenient half bath, direct access to the private 1-car garage, and sliders to the back deck make this level both stylish and functional. Upstairs, you'll find three inviting bedrooms, including a stunning primary suite with hardwood floors, a generous walk-in closet, and a spa-like bathroom featuring a custom tiled shower, dual sinks, and a relaxing jacuzzi tub. Two additional bedrooms share a full bath, while second-floor laundry adds ease to daily routines. The full basement and walk-up attic provide more than 1,200 sq. ft. of flexible bonus space, perfect for storage, a workout room, or hobby area. Set in a small, quiet development with serene winter water views of the river, this home offers low-maintenance living with no amenity fees.
Listing Courtesy of William Raveis Real Estate
Our team consists of dedicated real estate professionals passionate about helping our clients achieve their goals. Every client receives personalized attention, expert guidance, and unparalleled service. Meet our team:

Broker/Owner
860-214-8008
Email
Broker/Owner
843-614-7222
Email
Associate Broker
860-383-5211
Email
Realtor®
860-919-7376
Email
Realtor®
860-538-7567
Email
Realtor®
860-222-4692
Email
Realtor®
860-539-5009
Email
Realtor®
860-681-7373
Email
Realtor®
860-249-1641
Email
Appliances Included : Gas Range, Microwave, Refrigerator, Dishwasher, Washer, Dryer
Attic : Walk-up
Basement : Full, Unfinished, Walk-out
Full Baths : 2
Half Baths : 1
Baths Total : 3
Beds Total : 3
City : Shelton
Cooling : Central Air
County : Fairfield
Elementary School : Sunnyside
Garage Parking : Attached Garage
Garage Slots : 1
Description : Interior Lot, Professionally Landscaped, Water View
Middle School : Shelton
Neighborhood : N/A
Parcel : 999999999
Pets : Pet allowed additional $4
Pets Allowed : Yes
Postal Code : 06484
Sewage System : Public Sewer Connected
SgFt Description : 2, 280 first and second floors
Total SqFt : 2280
Subdivison : Berkshire Commons
Total Rooms : 6
Watersource : Public Water Connected
weeb : RPR, IDX Sites, Realtor.com
Phone
860-384-7624
Address
20 Hopmeadow St, Unit 821, Weatogue, CT 06089