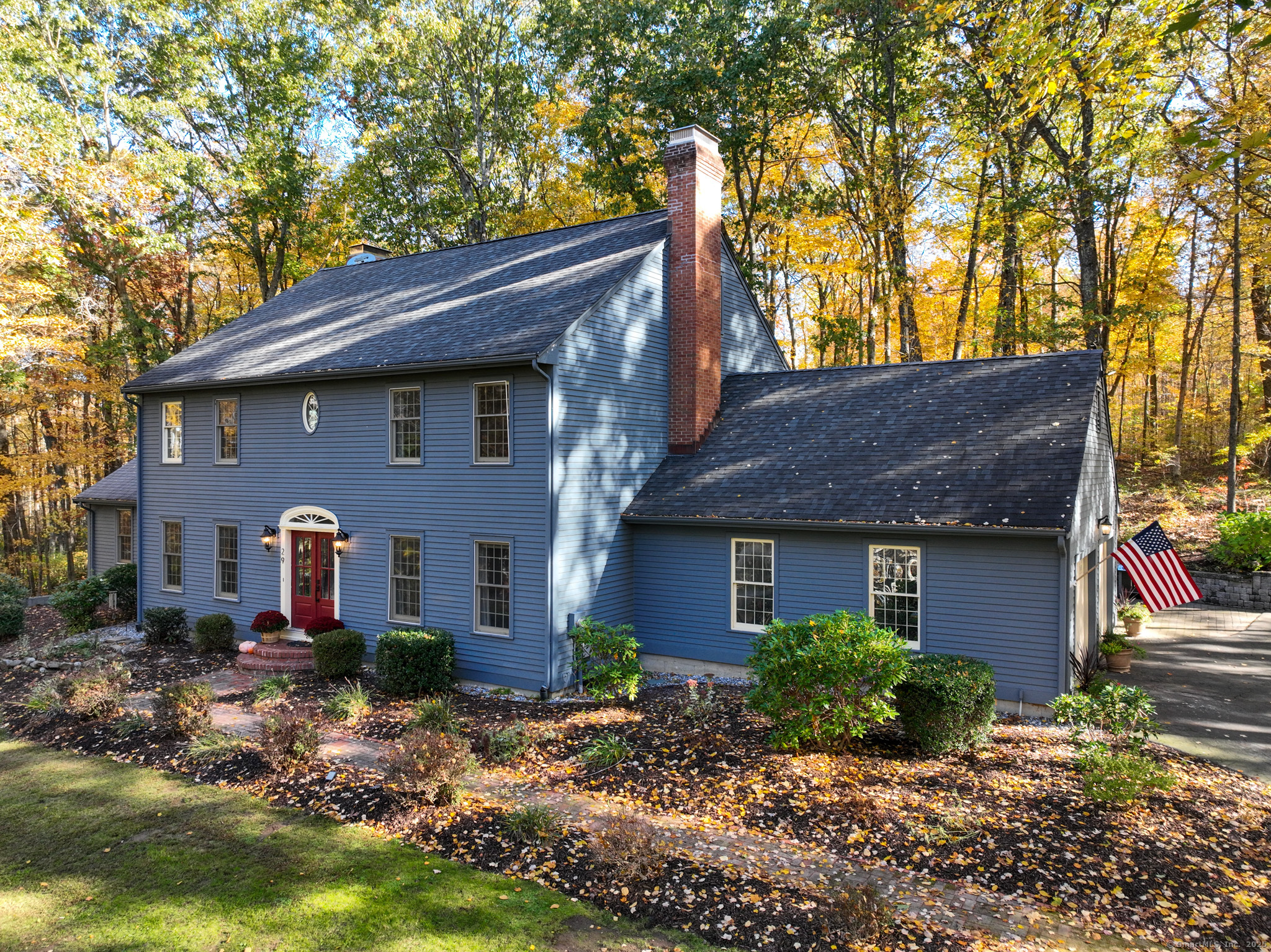
Bedrooms
Bathrooms
Sq Ft
Price
Marlborough, Connecticut
Welcome to 29 Sherwood Lane, a beautifully upgraded home in Marlborough's desirable neighborhood, offering exceptional versatility and modern touches. Built in 1990 and meticulously renovated, this 3,344 sq ft residence features 4 bedrooms, 4.5 bathrooms, and sits on a generous 1.21-acre lot. The layout is ideal for multi-generational living or luxury convenience, with a spacious first-floor primary suite that includes its own fireplace, creating a warm and private retreat. This space could also serve as a flexible in-law suite or guest quarters, offering privacy and comfort. The home includes a state-of-the-art EV car charging station, catering to today's eco-friendly lifestyle. Inside, you'll find gleaming hardwood floors, three fireplaces in total, a stunning kitchen with granite counters and stainless-steel appliances, and tastefully updated bathrooms with quartz finishes. A walk-up attic presents the exciting opportunity to create additional living space, while the walk-out unfinished basement offers endless options for a gym, home theater, or recreation room. Peace of mind comes with knowing that major systems have already been taken care of-central AC, oil tank, septic tank, and radon mitigation system have all been updated within the past three years. Outdoors, the paved driveway and expansive yard provide both curb appeal and functionality, with convenient proximity to town recreation, lake access, and tennis courts.
Listing Courtesy of William Raveis Real Estate
Our team consists of dedicated real estate professionals passionate about helping our clients achieve their goals. Every client receives personalized attention, expert guidance, and unparalleled service. Meet our team:

Broker/Owner
860-214-8008
Email
Broker/Owner
843-614-7222
Email
Associate Broker
860-383-5211
Email
Realtor®
860-919-7376
Email
Realtor®
860-538-7567
Email
Realtor®
860-222-4692
Email
Realtor®
860-539-5009
Email
Realtor®
860-681-7373
Email
Realtor®
860-249-1641
Email
Acres : 1.21
Appliances Included : Oven/Range, Wall Oven, Microwave, Refrigerator, Dishwasher
Attic : Walk-up
Basement : Full, Unfinished, Full With Walk-Out
Full Baths : 4
Half Baths : 1
Baths Total : 5
Beds Total : 4
City : Marlborough
Cooling : Central Air
County : Hartford
Elementary School : Elmer Thienes
Fireplaces : 3
Foundation : Concrete
Fuel Tank Location : In Basement
Garage Parking : Attached Garage, Paved, Driveway
Garage Slots : 2
Description : Lightly Wooded, Sloping Lot
Amenities : Basketball Court, Commuter Bus, Lake, Library, Park, Playground/Tot Lot, Public Transportation, Tennis Courts
Neighborhood : N/A
Parcel : 2224501
Total Parking Spaces : 4
Postal Code : 06447
Roof : Fiberglass Shingle
Sewage System : Septic
Total SqFt : 3344
Tax Year : July 2025-June 2026
Total Rooms : 8
Watersource : Public Water Connected
weeb : RPR, IDX Sites, Realtor.com
Phone
860-384-7624
Address
20 Hopmeadow St, Unit 821, Weatogue, CT 06089