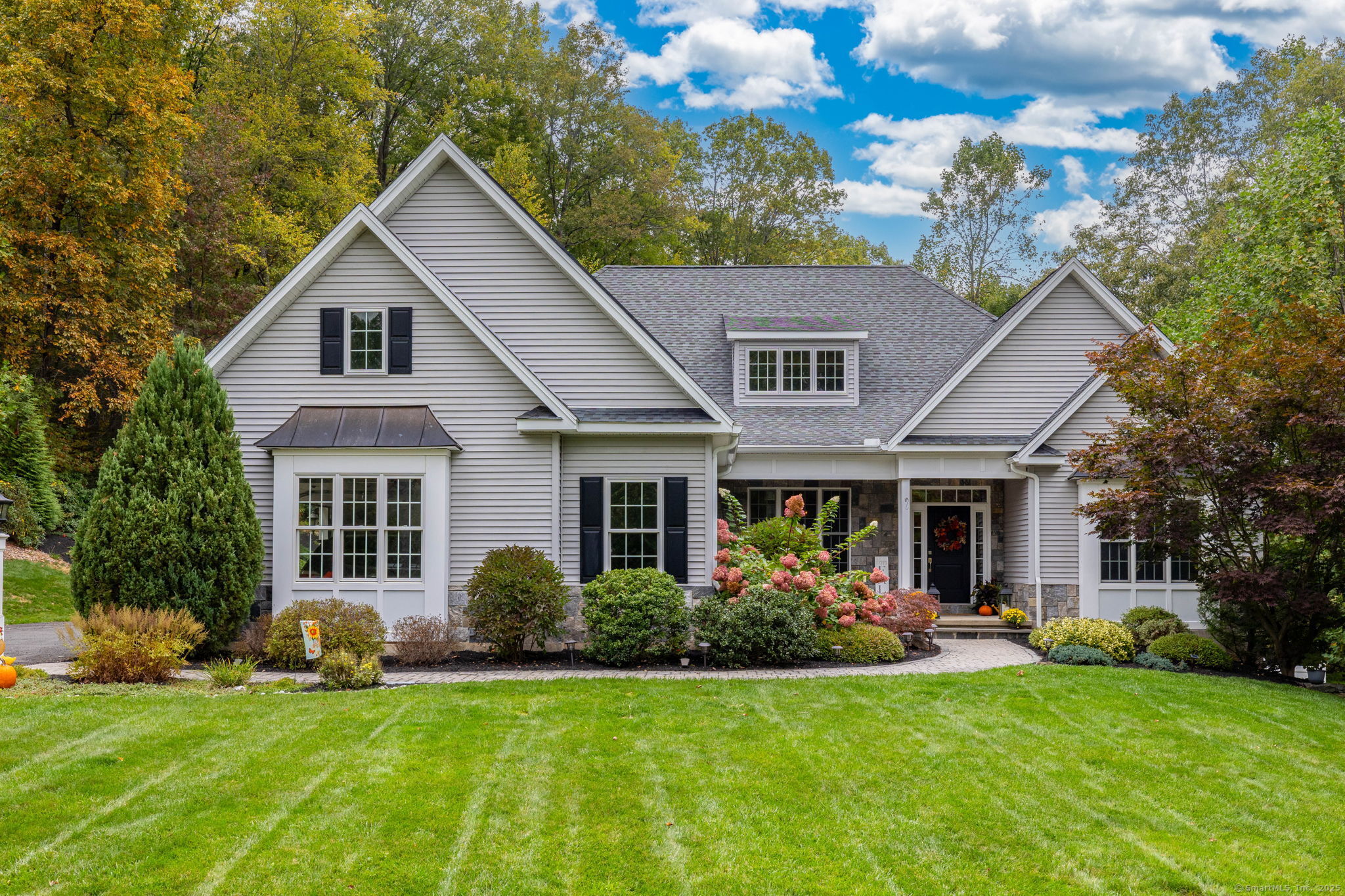
Bedrooms
Bathrooms
Sq Ft
Price
Southington, Connecticut
Welcome Home. Discover this beautifully designed Frank Betz residence, thoughtfully customized with a natural stone veneer facade and nestled amid serene, landscaped grounds. Every detail of this home reflects warmth, craftsmanship and modern energy efficiency. Step into the great room where 18 foot vaulted ceilings and a floor to ceiling granite stone fireplace create a breathtaking focal point for gatherings. Family room features 14 foot vaulted ceilings and a Vermont Casting pellet stove offering a cozy retreat for everyday living. Gourmet kitchen featuring KraftMaid cabinetry, granite counter tops and an inviting dining area. Spacious dining room with well-appointed crown molding and chair rail. A nice size additional first floor room for office or den. Primary suite includes a tray ceiling while the primary bath showcases 12 foot vaulted ceilings and a whirlpool tub for ultimate relaxation. Two welcoming bedrooms featuring wood floors and a Jack and Jill bathroom. Unfinished second level rooms: framed, rough electrical, plumbing and heat. Perfect for potential in-law or additional living. Lower level palatial recreation room with stunning wet bar, beautiful wall to ceiling pellet stove surround leading to an outdoor retreat which features multiple spaces including 7x16 foot fieldstone fireplace with a bluestone patio, large deck and an additional 16x16 patio including a hot tub. Energy efficiency featuring geothermal solar panels and tankless hot water heater.
Listing Courtesy of Appletown Realty Inc.
Our team consists of dedicated real estate professionals passionate about helping our clients achieve their goals. Every client receives personalized attention, expert guidance, and unparalleled service. Meet our team:

Broker/Owner
860-214-8008
Email
Broker/Owner
843-614-7222
Email
Associate Broker
860-383-5211
Email
Realtor®
860-919-7376
Email
Realtor®
860-538-7567
Email
Realtor®
860-222-4692
Email
Realtor®
860-539-5009
Email
Realtor®
860-681-7373
Email
Realtor®
860-249-1641
Email
Acres : 6
Appliances Included : Gas Cooktop, Wall Oven, Convection Oven, Microwave, Refrigerator, Dishwasher, Disposal
Attic : Walk-up
Basement : Full, Full With Walk-Out
Full Baths : 2
Half Baths : 1
Baths Total : 3
Beds Total : 3
City : Southington
Cooling : Central Air
County : Hartford
Elementary School : Per Board of Ed
Fireplaces : 1
Foundation : Concrete
Garage Parking : None
Description : Lightly Wooded
Neighborhood : N/A
Parcel : 2272396
Postal Code : 06489
Roof : Asphalt Shingle
Sewage System : Septic
Total SqFt : 2804
Tax Year : July 2025-June 2026
Total Rooms : 9
Watersource : Private Well
weeb : RPR, IDX Sites, Realtor.com
Phone
860-384-7624
Address
20 Hopmeadow St, Unit 821, Weatogue, CT 06089