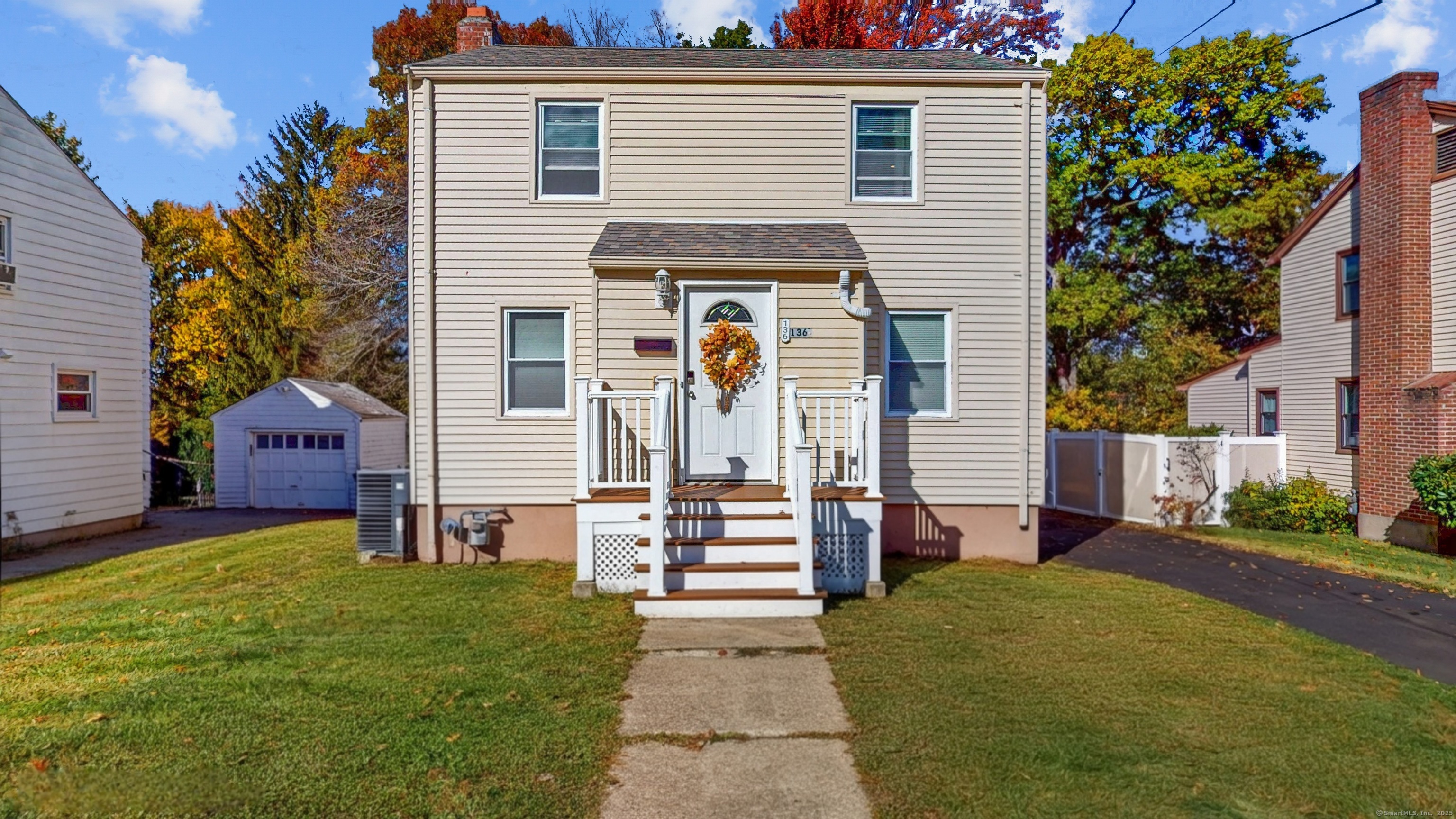
Bedrooms
Bathrooms
Sq Ft
Price
Hartford, Connecticut
Highest and best offer by November 5th at 5PM. Step inside this lovingly maintained Colonial and feel right at home. The inviting living room sets the tone with its cozy fireplace and hardwood floors - the perfect spot to unwind after a long day. The natural flow leads you into the spacious dining area, ideal for hosting friends or family dinners, to the kitchen that shines with rich cabinetry, stainless steel appliances, and plenty of counter space for cooking or entertaining; the kitchen also features a pass-through opening to the dining room, creating a bright and connected feel. Upstairs, you'll find three sizable bedrooms and a full bath, while the main level offers flexibility with a bonus room - perfect for a home office, playroom, or even a potential fourth bedroom. The partially finished lower level adds extra living space and storage, ready to adapt to your needs as a home office, playroom, or additional sitting area-whatever suits your lifestyle best. Enjoy peace of mind with central air installed just 5 years ago and a roof only 7 years young. Outside, the flat, partially fenced backyard offers endless possibilities - gather around a fire pit, host summer barbecues, or simply relax on the back porch that overlooks the yard. With West Hartford Center and the Berlin Turnpike being mere minutes away you have local amenities like shopping, grocery stores, and dining options at your fingertips. Enjoy the local playscape that is just steps from the home.
Listing Courtesy of Coldwell Banker Realty
Our team consists of dedicated real estate professionals passionate about helping our clients achieve their goals. Every client receives personalized attention, expert guidance, and unparalleled service. Meet our team:

Broker/Owner
860-214-8008
Email
Broker/Owner
843-614-7222
Email
Associate Broker
860-383-5211
Email
Realtor®
860-919-7376
Email
Realtor®
860-538-7567
Email
Realtor®
860-222-4692
Email
Realtor®
860-539-5009
Email
Realtor®
860-681-7373
Email
Realtor®
860-249-1641
Email
Acres : 0.17
Appliances Included : Electric Range, Microwave, Refrigerator, Icemaker, Dishwasher
Attic : Storage Space, Pull-Down Stairs
Basement : Full, Storage, Partially Finished, Liveable Space, Full With Walk-Out
Full Baths : 2
Baths Total : 2
Beds Total : 3
City : Hartford
Cooling : Attic Fan, Central Air
County : Hartford
Elementary School : Kennelly
Fireplaces : 1
Foundation : Concrete
Garage Parking : None
Description : Fence - Partial, Dry, Level Lot
Amenities : Golf Course, Playground/Tot Lot, Public Transportation, Shopping/Mall
Neighborhood : N/A
Parcel : 591901
Postal Code : 06106
Roof : Asphalt Shingle
Additional Room Information : Bonus Room
Sewage System : Public Sewer Connected
Total SqFt : 1662
Tax Year : July 2025-June 2026
Total Rooms : 7
Watersource : Public Water Connected
weeb : RPR, IDX Sites, Realtor.com
Phone
860-384-7624
Address
20 Hopmeadow St, Unit 821, Weatogue, CT 06089