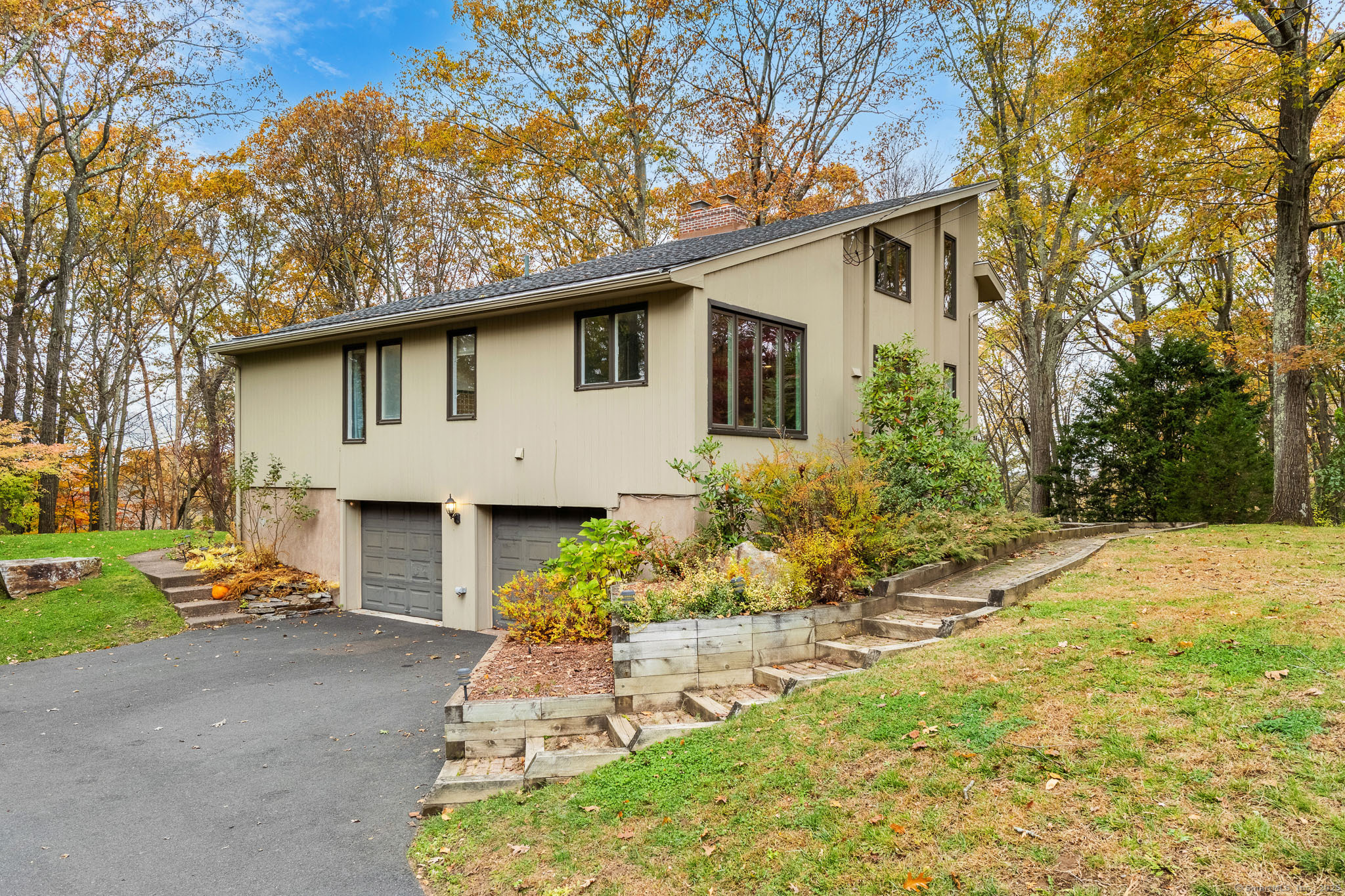
Bedrooms
Bathrooms
Sq Ft
Price
Vernon, Connecticut
Welcome to this well-maintained 3-bedroom, 2.5-bath home on a lightly wooded corner lot in Vernon. Situated on a quiet street with a distant mountain view from the living area, this home features an under-house double garage and a spacious layout designed for comfortable everyday living. The main level offers a generous living room with oversized windows and a slider that opens to a back wooden two-level deck overlooking the backyard. A stone-accented fireplace serves as a focal point, adding warmth and character. The adjacent sitting and dining areas both open via sliders to the deck, providing excellent natural light and seamless indoor-outdoor flow. The kitchen features ample cabinetry and a center island for added workspace. On the main floor the primary bedroom includes its own full bath. There's also a versatile extra room currently used as an office, plus a convenient half bath. The lower level (basement) offers two good-sized bedrooms, a full bath, and direct access to the under-house double garage. Outside, the two-level deck overlooks a peaceful backyard-ideal for relaxation or entertaining-and a storage shed provides space for tools or outdoor equipment. Located just minutes from I-84, this home offers quick access to shopping, restaurants, schools, and local amenities along Hartford Turnpike and Talcottville Road.
Listing Courtesy of LPT Realty
Our team consists of dedicated real estate professionals passionate about helping our clients achieve their goals. Every client receives personalized attention, expert guidance, and unparalleled service. Meet our team:

Broker/Owner
860-214-8008
Email
Broker/Owner
843-614-7222
Email
Associate Broker
860-383-5211
Email
Realtor®
860-919-7376
Email
Realtor®
860-538-7567
Email
Realtor®
860-222-4692
Email
Realtor®
860-539-5009
Email
Realtor®
860-681-7373
Email
Realtor®
860-249-1641
Email
Acres : 0.83
Appliances Included : Oven/Range, Microwave, Range Hood, Refrigerator, Dishwasher, Disposal
Attic : Pull-Down Stairs
Basement : Full, Heated, Fully Finished, Garage Access, Liveable Space, Full With Walk-Out
Full Baths : 2
Half Baths : 1
Baths Total : 3
Beds Total : 3
City : Vernon
Cooling : Ceiling Fans, Central Air
County : Tolland
Elementary School : Lake Street
Fireplaces : 1
Foundation : Concrete
Fuel Tank Location : In Garage
Garage Parking : Under House Garage, Paved, Off Street Parking
Garage Slots : 2
Description : Corner Lot, Lightly Wooded, On Cul-De-Sac
Amenities : Park, Public Rec Facilities
Neighborhood : N/A
Parcel : 1658476
Total Parking Spaces : 3
Postal Code : 06066
Roof : Asphalt Shingle
Additional Room Information : Foyer, Sitting Room
Sewage System : Public Sewer Connected
Total SqFt : 2087
Tax Year : July 2025-June 2026
Total Rooms : 7
Watersource : Public Water Connected
weeb : RPR, IDX Sites, Realtor.com
Phone
860-384-7624
Address
20 Hopmeadow St, Unit 821, Weatogue, CT 06089