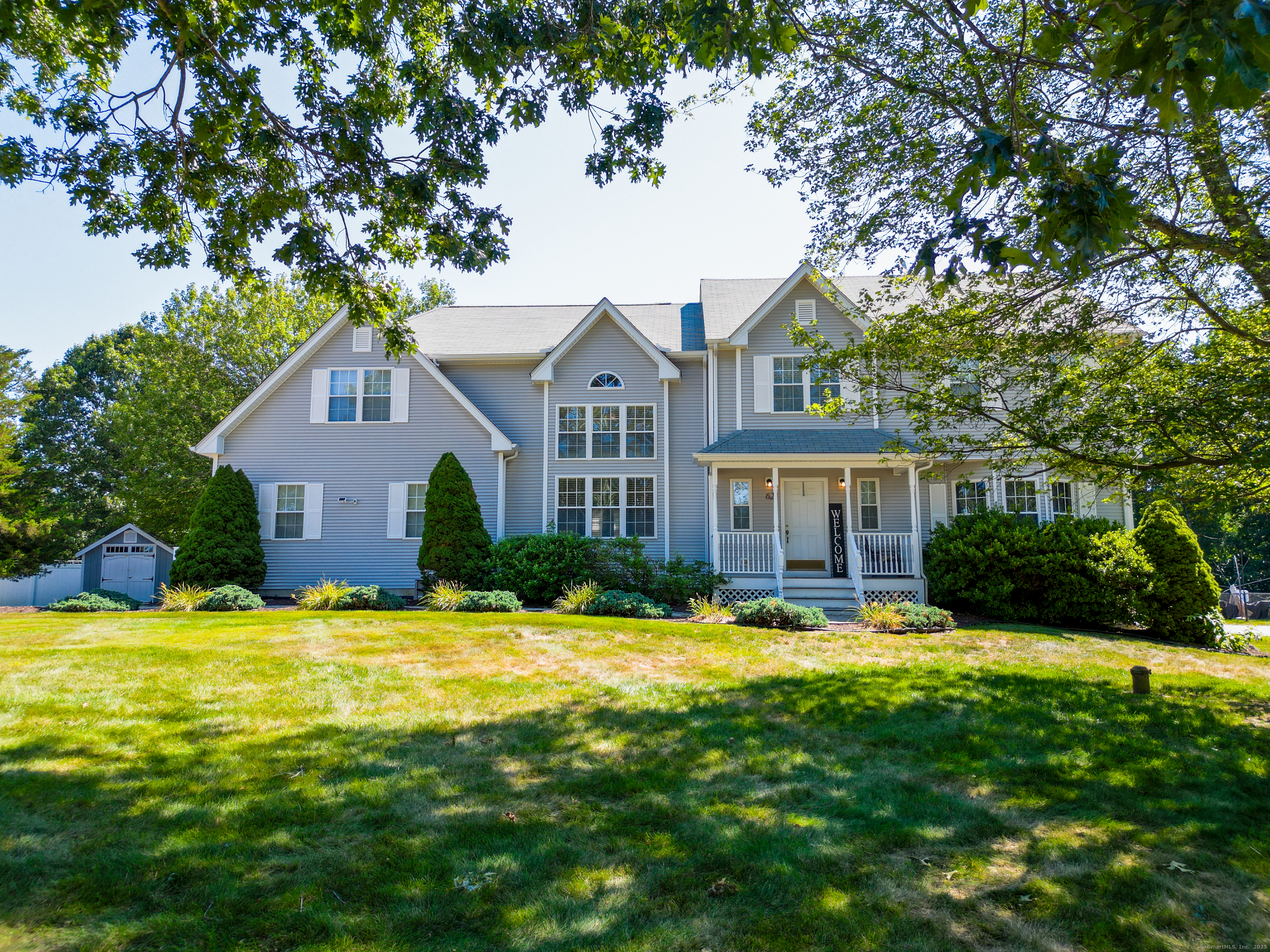
Bedrooms
Bathrooms
Sq Ft
Price
Colchester, Connecticut
Welcome Home!!!! Step through the front door and feel instantly at home in this spacious and inviting Colonial. Featuring beautiful hardwood floors throughout. Your new home offers an open and airy layout filled with natural light that makes every room feel warm and bright. On those chilly nights, cozy up by the family room fireplace with a nice cup of hot chocolate. The dining area is perfect for both casual and formal gatherings. Upstairs, you will find versatile fourth bedroom that can easily serve as a media room, home office, or guest room. Need even more space? The full basement is ready to be finished to suit your needs. Love the outdoors? Enjoy the large backyard year round by relaxing on your deck, or gather around your nice fire pit. Or you can simply just soak up the peaceful surroundings! Conveniently located just minutes from Route 2, your new home is perfect for your commute. Explore the tranquil downtown area with its beautiful town green with wide variety of shopping and dining options. Don't wait! Schedule your appointment today and discover why this could be your perfect home!!!
Listing Courtesy of Coldwell Banker Realty
Our team consists of dedicated real estate professionals passionate about helping our clients achieve their goals. Every client receives personalized attention, expert guidance, and unparalleled service. Meet our team:

Broker/Owner
860-214-8008
Email
Broker/Owner
843-614-7222
Email
Associate Broker
860-383-5211
Email
Realtor®
860-919-7376
Email
Realtor®
860-538-7567
Email
Realtor®
860-222-4692
Email
Realtor®
860-539-5009
Email
Realtor®
860-681-7373
Email
Realtor®
860-249-1641
Email
Acres : 0.94
Appliances Included : Oven/Range, Microwave, Refrigerator, Dishwasher
Attic : Storage Space, Access Via Hatch
Basement : Full, Unfinished
Full Baths : 2
Half Baths : 1
Baths Total : 3
Beds Total : 3
City : Colchester
Cooling : Central Air
County : New London
Elementary School : Colchester
Fireplaces : 1
Foundation : Concrete
Fuel Tank Location : In Ground
Garage Parking : Attached Garage, Driveway
Garage Slots : 2
Description : Corner Lot, In Subdivision, Level Lot
Middle School : Johnston
Neighborhood : N/A
Parcel : 2449955
Total Parking Spaces : 4
Postal Code : 06415
Roof : Asphalt Shingle
Sewage System : Septic
SgFt Description : Finished room over the garage
Total SqFt : 2696
Tax Year : July 2025-June 2026
Total Rooms : 7
Watersource : Private Well
weeb : RPR, IDX Sites, Realtor.com
Phone
860-384-7624
Address
20 Hopmeadow St, Unit 821, Weatogue, CT 06089