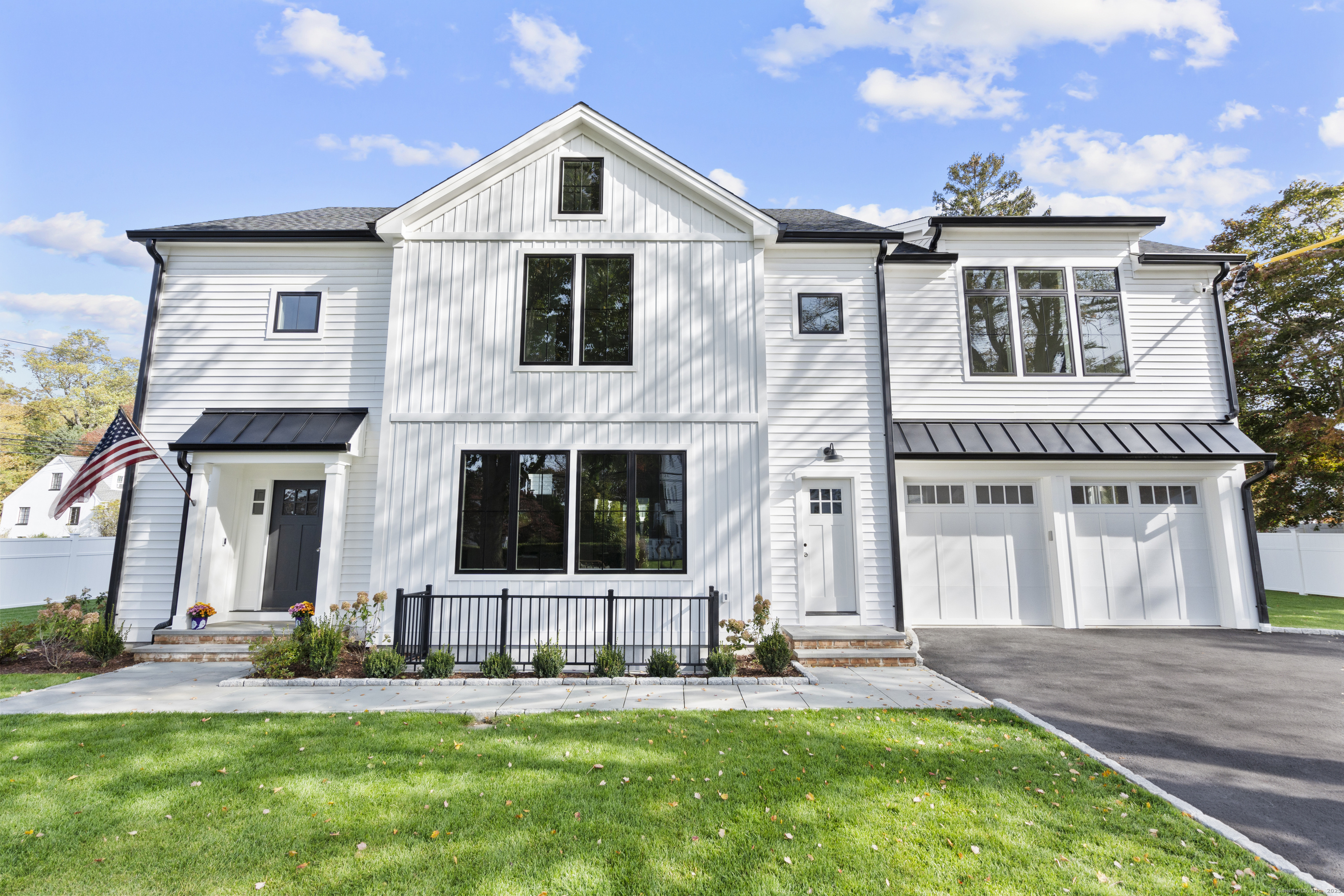
Bedrooms
Bathrooms
Sq Ft
Price
Fairfield, Connecticut
NEW Custom built home boasting sophisticated & unique design in the coveted University area of Fairfield is ready for your story to begin! Carefully crafted by established family owned builders: Coppola & Sons, this home showcases everything from architectural brilliance to intentional functionality for the modern family. The interior includes an open-concept layout that is as versatile as it is beautiful! Stunning high-end finishes from custom cabinetry to the designer finishes & appliances. The bright white oak hardwood floors guide you into the spacious Foyer, Living Room/Office, seamlessly flowing into the expansive Family Room with gorgeous fireplace serving as the focal point. Adjacent to the living areas, the gourmet Eat-in Kitchen awaits boasting ample storage & an oversized island that invites culinary creativity. Equipped with stainless appliances, enjoy entertaining & everyday meals! The Dining area is centrally located, ideal for hosting holidays & dinner parties, while the dedicated office space provides a private area for work/study. The lower level, offers an extensive recreational room with walk-out that features endless possibilities. Ascending to the upper level, you'll find 4 spacious ensuite Bedrooms including an incredible Primary Suite featuring soaring ceilings, a luxurious en-suite bath, & 2 custom walk in closets for a true oasis & spacious Laundry for convenience. The 3rd level offers flexible uses, enjoy as Media/Rec Room or 5th bedroom & full bath.
Listing Courtesy of Higgins Group Real Estate
Our team consists of dedicated real estate professionals passionate about helping our clients achieve their goals. Every client receives personalized attention, expert guidance, and unparalleled service. Meet our team:

Broker/Owner
860-214-8008
Email
Broker/Owner
843-614-7222
Email
Associate Broker
860-383-5211
Email
Realtor®
860-919-7376
Email
Realtor®
860-538-7567
Email
Realtor®
860-222-4692
Email
Realtor®
860-539-5009
Email
Realtor®
860-681-7373
Email
Acres : 0.18
Appliances Included : Gas Range, Microwave, Range Hood, Refrigerator, Freezer, Dishwasher, Wine Chiller
Attic : Heated, Finished, Walk-up
Basement : Full, Heated, Sump Pump, Storage, Fully Finished, Interior Access, Walk-out
Full Baths : 4
Half Baths : 2
Baths Total : 6
Beds Total : 5
City : Fairfield
Cooling : Central Air, Zoned
County : Fairfield
Elementary School : Osborn Hill
Fireplaces : 2
Foundation : Concrete
Fuel Tank Location : In Ground
Garage Parking : Attached Garage
Garage Slots : 2
Description : Corner Lot, Level Lot
Middle School : Roger Ludlowe
Amenities : Golf Course, Lake, Library, Park, Playground/Tot Lot, Shopping/Mall
Neighborhood : University
Parcel : 999999999
Postal Code : 06825
Roof : Asphalt Shingle, Metal
Additional Room Information : Bonus Room, Foyer, Laundry Room, Mud Room
Sewage System : Public Sewer Connected
SgFt Description : Finished Living Space
Total SqFt : 4150
Tax Year : July 2024-June 2025
Total Rooms : 16
Watersource : Public Water Connected
weeb : RPR, IDX Sites, Realtor.com
Phone
860-384-7624
Address
20 Hopmeadow St, Unit 821, Weatogue, CT 06089