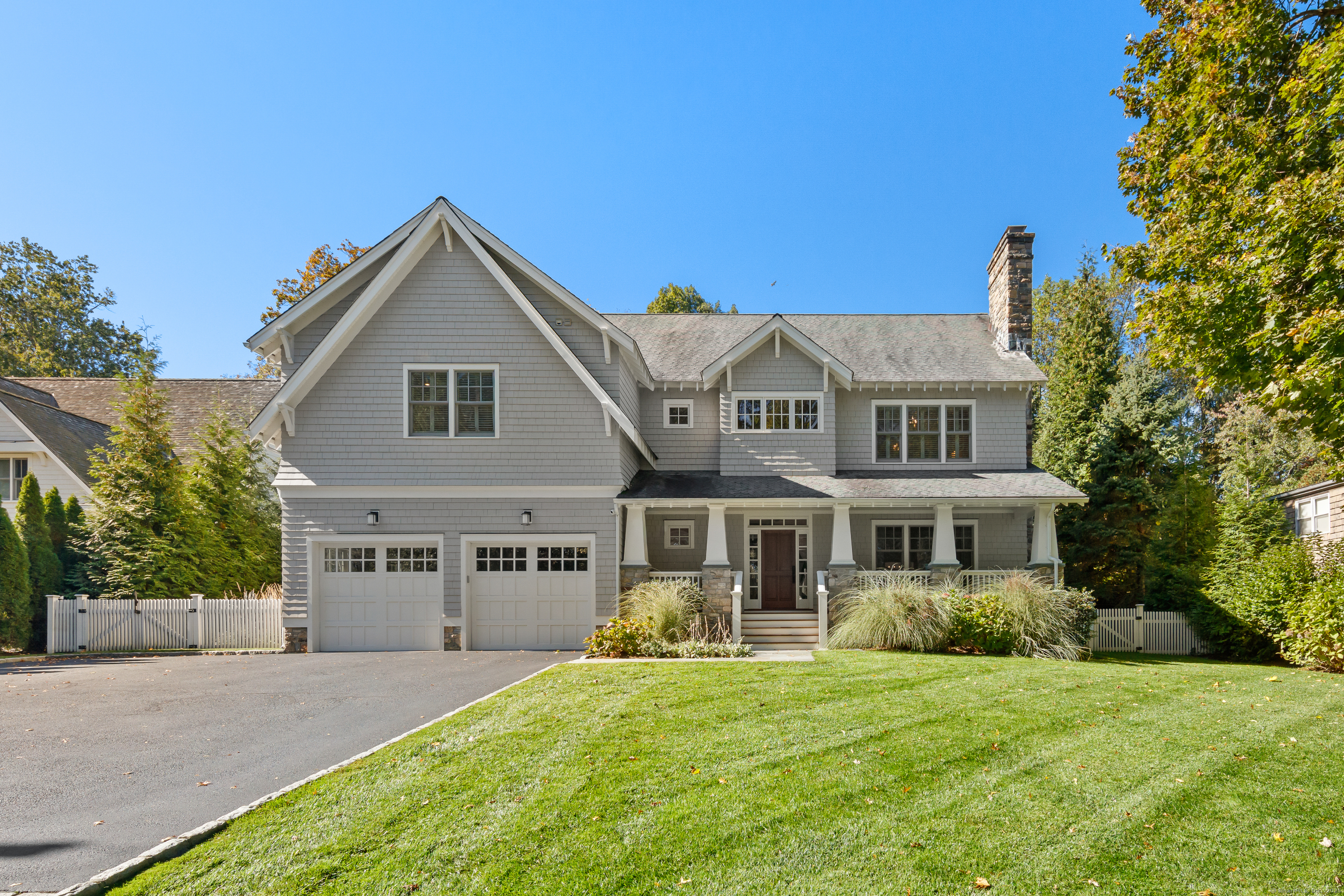
Bedrooms
Bathrooms
Sq Ft
Price
Darien, Connecticut
Nestled on a beautifully landscaped 0.35-acre lot, this stunning 5-bedroom, 5.5-bathroom home boasts 5,356 square feet of meticulously crafted living space that seamlessly combines sophistication with everyday comfort. Upon entering, you'll find expansive, sunlit interiors and a layout tailored to modern living. The home's core is designed for both leisurely living and grand entertaining, smoothly transitioning from formal rooms to casual gatherings. Key features include a state-of-the-art media room perfect for movie nights and game days, a fully equipped exercise room, and a private sauna and steam shower in the finished lower level. On the second floor, a spacious great room is perfect for play, hobbies, or relaxing with friends. The third floor offers a dedicated home office and a versatile fifth bedroom, ideal for guests, an au pair, or remote work. Outside, enjoy your private retreat. The professionally landscaped backyard is designed for memorable entertaining, featuring a bluestone patio, cozy firepit, built-in grill, and outdoor TV, making it perfect for hosting gatherings year-round. Hot tub is as is.
Listing Courtesy of Compass Connecticut, LLC
Our team consists of dedicated real estate professionals passionate about helping our clients achieve their goals. Every client receives personalized attention, expert guidance, and unparalleled service. Meet our team:

Broker/Owner
860-214-8008
Email
Broker/Owner
843-614-7222
Email
Associate Broker
860-383-5211
Email
Realtor®
860-919-7376
Email
Realtor®
860-538-7567
Email
Realtor®
860-222-4692
Email
Realtor®
860-539-5009
Email
Realtor®
860-681-7373
Email
Realtor®
860-249-1641
Email
Acres : 0.35
Appliances Included : Gas Cooktop, Wall Oven, Microwave, Range Hood, Refrigerator, Dishwasher, Disposal, Washer, Dryer
Attic : Finished, Walk-up
Basement : Full, Fully Finished
Full Baths : 5
Half Baths : 1
Baths Total : 6
Beds Total : 5
City : Darien
Cooling : Central Air
County : Fairfield
Elementary School : Ox Ridge
Fireplaces : 3
Foundation : Concrete
Fuel Tank Location : In Basement
Garage Parking : Attached Garage
Garage Slots : 2
Description : Level Lot, Professionally Landscaped
Middle School : Middlesex
Amenities : Health Club, Library, Public Transportation, Shopping/Mall
Neighborhood : N/A
Parcel : 103814
Postal Code : 06820
Roof : Asphalt Shingle
Additional Room Information : Bonus Room, Exercise Room, Mud Room, Steam/Sauna
Sewage System : Public Sewer Connected
Total SqFt : 5356
Tax Year : July 2025-June 2026
Total Rooms : 10
Watersource : Public Water Connected
weeb : RPR, IDX Sites, Realtor.com
Phone
860-384-7624
Address
20 Hopmeadow St, Unit 821, Weatogue, CT 06089