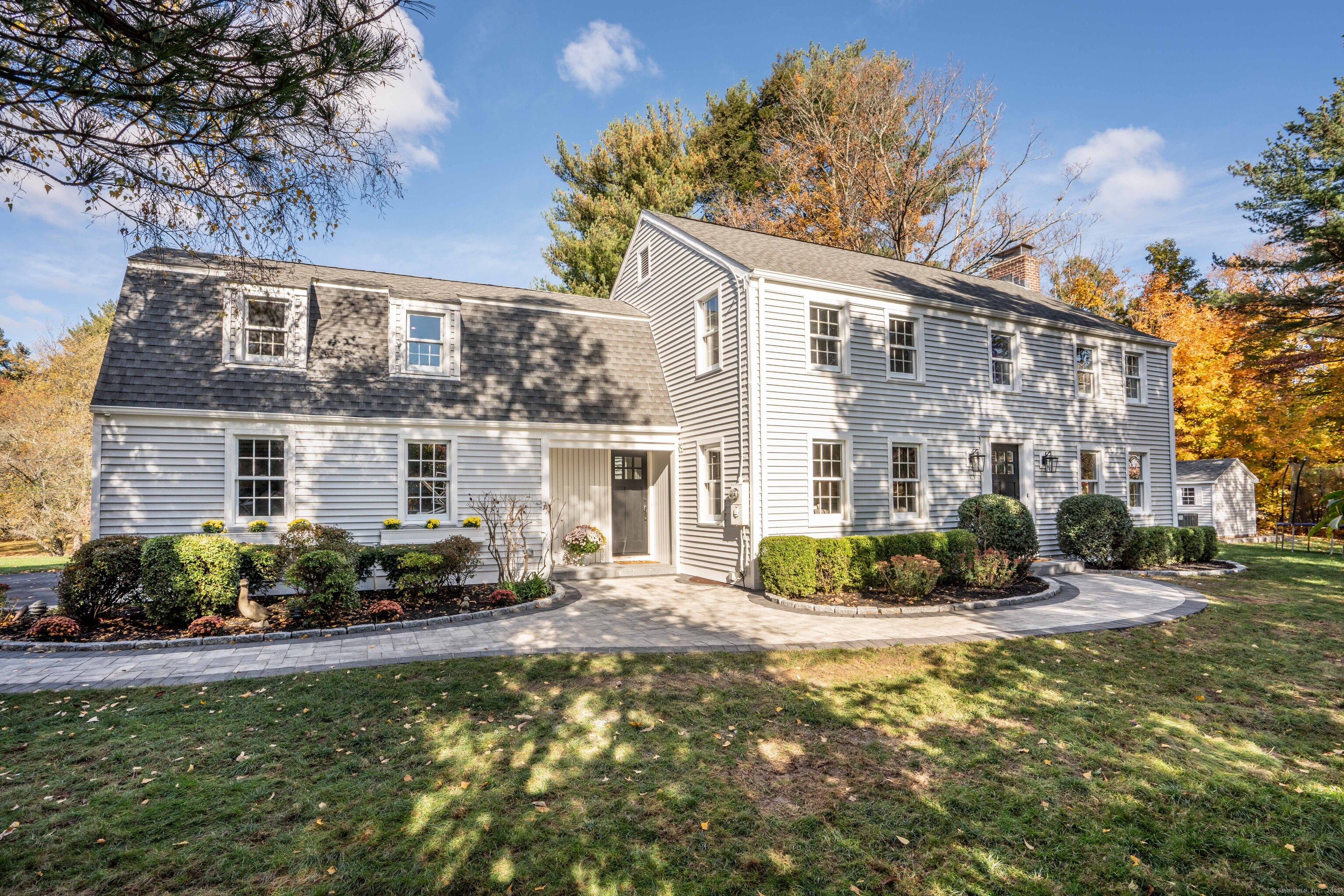
Bedrooms
Bathrooms
Sq Ft
Price
West Hartford, Connecticut
Experience timeless elegance in this beautifully cared-for Colonial, crafted by Norris Prentice and set on sought-after Stoner Drive. Manicured landscaping and wide, level lawns create a warm welcome to this exceptional home. The main level offers a seamless circular flow-ideal for entertaining or relaxed everyday living. A stunningly remodeled eat-in kitchen, complete with island and breakfast nook, overlooks the picturesque backyard and connects effortlessly to a generous family room filled with natural light from large windows and French doors. The adjoining formal living room features a wood-burning fireplace and custom built-ins, while the dining room provides an inviting setting for festive gatherings and entertaining. Upstairs, you'll find four spacious bedrooms and three full baths, each including stunning modern updates. A private rear suite-accessible by a separate staircase-makes a perfect guest retreat, in-law space, home office, or den. The finished lower level adds even more versatility, complete with a second fireplace. Thoughtful updates include a 2017 roof, energy-efficient double-pane thermal windows, and a full-yard irrigation system with a drip line for window boxes. Enjoy the proximity to all of West Hartford's incredible amenities while enjoying a serene, private location.
Listing Courtesy of William Raveis Real Estate
Our team consists of dedicated real estate professionals passionate about helping our clients achieve their goals. Every client receives personalized attention, expert guidance, and unparalleled service. Meet our team:

Broker/Owner
860-214-8008
Email
Broker/Owner
843-614-7222
Email
Associate Broker
860-383-5211
Email
Realtor®
860-919-7376
Email
Realtor®
860-538-7567
Email
Realtor®
860-222-4692
Email
Realtor®
860-539-5009
Email
Realtor®
860-681-7373
Email
Realtor®
860-249-1641
Email
Acres : 0.8
Appliances Included : Oven/Range, Microwave, Refrigerator, Dishwasher, Washer, Dryer
Attic : Walk-up
Basement : Full, Partially Finished
Full Baths : 3
Half Baths : 1
Baths Total : 4
Beds Total : 4
City : West Hartford
Cooling : Central Air
County : Hartford
Elementary School : Louise Duffy
Fireplaces : 2
Foundation : Concrete
Fuel Tank Location : Above Ground
Garage Parking : Attached Garage
Garage Slots : 2
Description : Corner Lot, Lightly Wooded, Level Lot, Cleared, Professionally Landscaped
Amenities : Golf Course, Library, Medical Facilities, Playground/Tot Lot, Private School(s), Public Rec Facilities, Public Transportation, Shopping/Mall
Neighborhood : N/A
Parcel : 1908903
Postal Code : 06107
Roof : Asphalt Shingle
Sewage System : Public Sewer Connected
Total SqFt : 2767
Tax Year : July 2025-June 2026
Total Rooms : 8
Watersource : Public Water Connected
weeb : RPR, IDX Sites, Realtor.com
Phone
860-384-7624
Address
20 Hopmeadow St, Unit 821, Weatogue, CT 06089