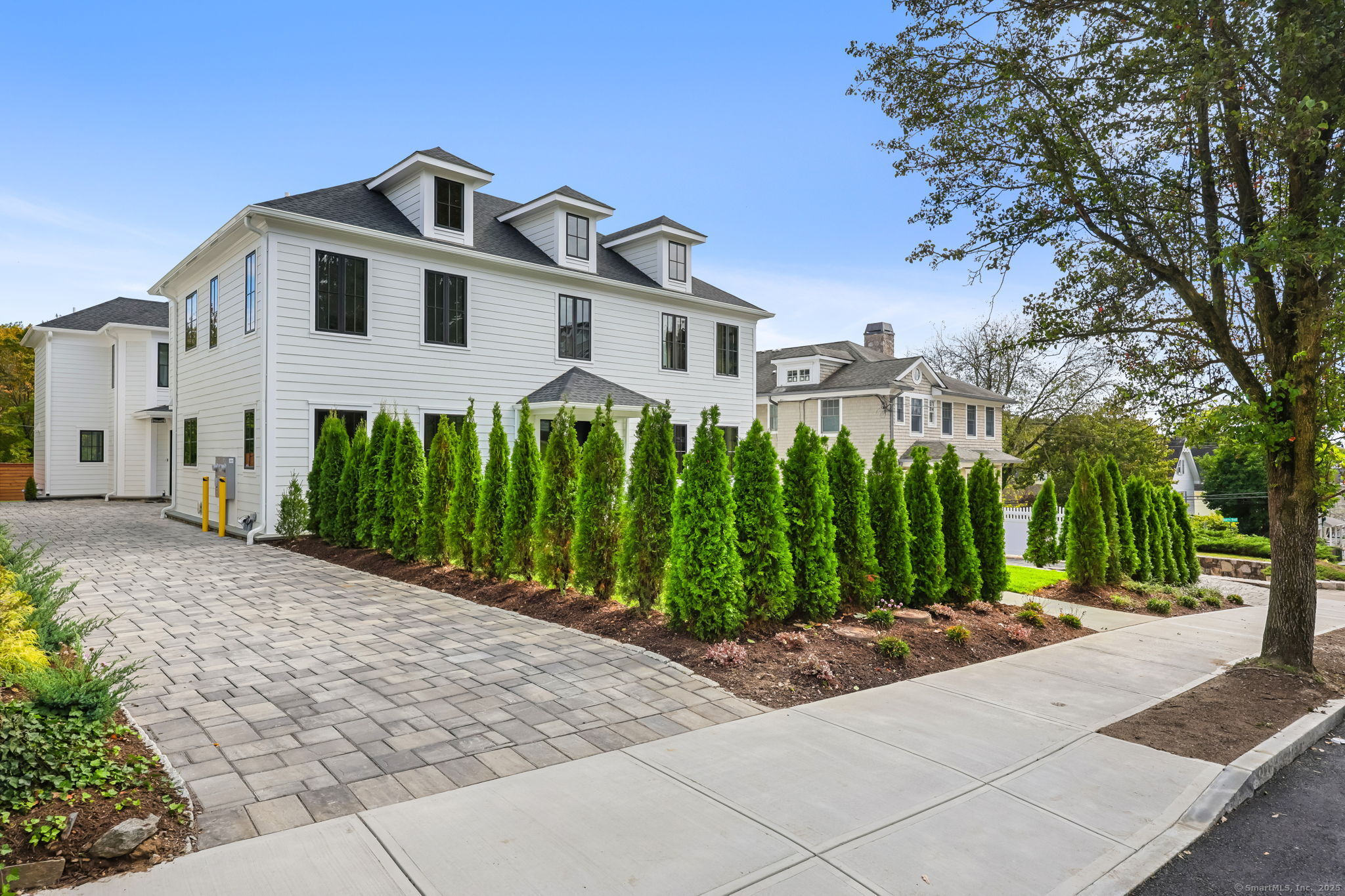
Bedrooms
Bathrooms
Sq Ft
Price
Greenwich, Connecticut
148 E Elm Street, Unit 2- Another amazing property by R&R Homes where luxury blends with modern comfort in this exquisite downtown Greenwich townhome. Designed to cater to the most discerning homeowner, this residence offers a spacious layout with 4 bedrooms and 4.1 baths. The gourmet kitchen is a chef's delight, featuring premium appliances, custom cabinetry, and a central island ideal for entertaining. Each bedroom is generously sized, with the lower-level suite providing privacy and adaptability. The primary bedroom is a true retreat featuring a private balcony, an en suite bath, and a spacious walk-in closet. The highlight of this home is its expansive backyard patio, private yard, and convenient walk-out basement. Experience unparalleled luxury at its finest.
Listing Courtesy of Compass Connecticut, LLC
Our team consists of dedicated real estate professionals passionate about helping our clients achieve their goals. Every client receives personalized attention, expert guidance, and unparalleled service. Meet our team:

Broker/Owner
860-214-8008
Email
Broker/Owner
843-614-7222
Email
Associate Broker
860-383-5211
Email
Realtor®
860-919-7376
Email
Realtor®
860-538-7567
Email
Realtor®
860-222-4692
Email
Realtor®
860-539-5009
Email
Realtor®
860-681-7373
Email
Realtor®
860-249-1641
Email
Appliances Included : Gas Range, Oven/Range, Microwave, Range Hood, Refrigerator, Freezer, Subzero, Dishwasher, Washer, Dryer, Wine Chiller
Association Fee Includes : Grounds Maintenance, Trash Pickup, Snow Removal
Basement : Full, Full With Walk-Out
Full Baths : 4
Half Baths : 1
Baths Total : 5
Beds Total : 4
City : Greenwich
Complex : E Elm St. Condos - pending verification
Cooling : Central Air
County : Fairfield
Elementary School : Julian Curtiss
Garage Parking : Attached Garage
Garage Slots : 2
Description : Level Lot
Middle School : Central
Neighborhood : N/A
Parcel : 1848624
Pets : Pets allowed
Pets Allowed : Yes
Postal Code : 06830
Sewage System : Public Sewer Connected
SgFt Description : First floor: 1, 438 Second floor: 1, 309 Basement: 988 Garage: 360
Total SqFt : 5083
Tax Year : July 2025-June 2026
Total Rooms : 9
Watersource : Public Water Connected
weeb : RPR, IDX Sites, Realtor.com
Phone
860-384-7624
Address
20 Hopmeadow St, Unit 821, Weatogue, CT 06089