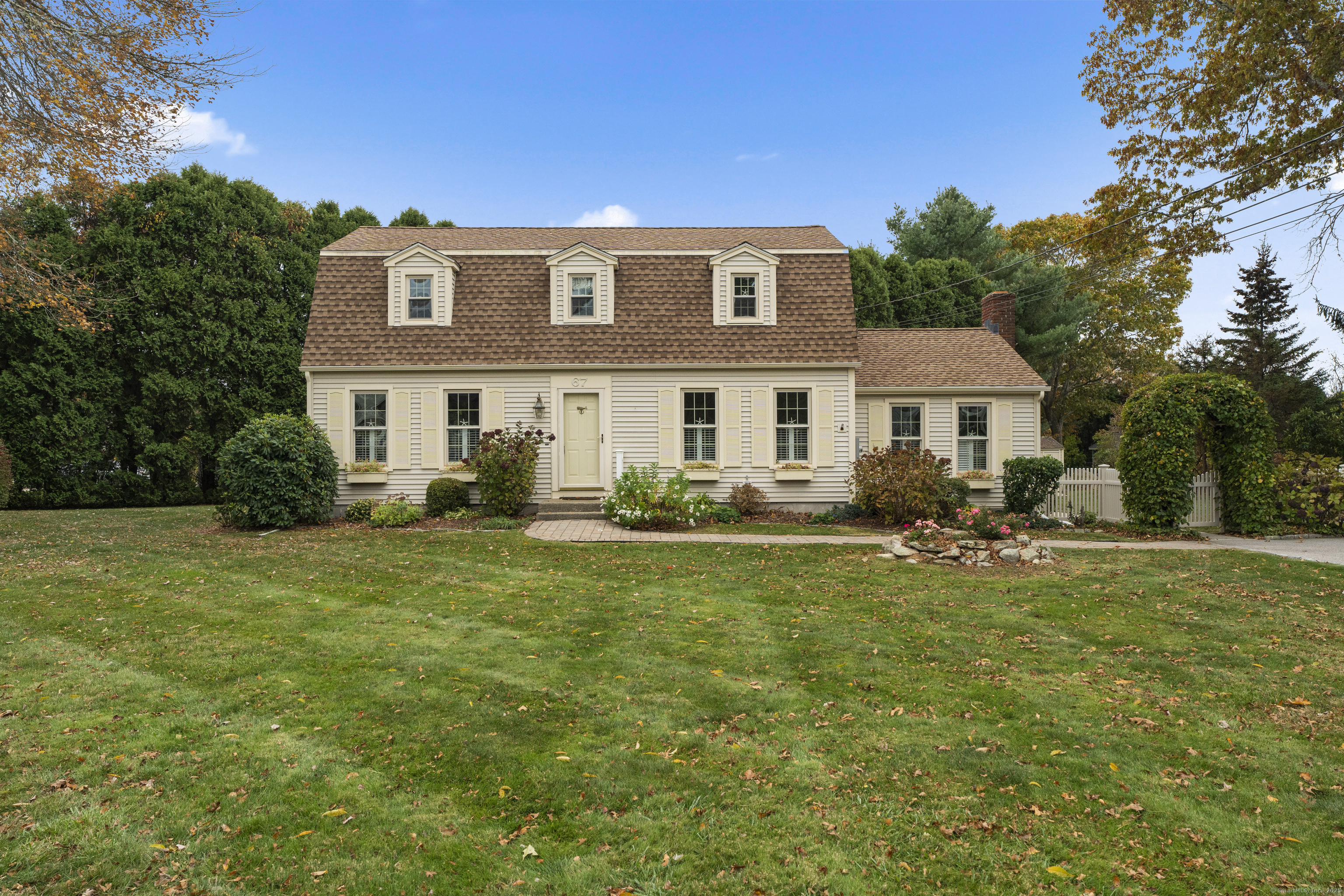
Bedrooms
Bathrooms
Sq Ft
Price
Stonington, Connecticut
Adorable 3 bedroom, 2.5 bath Cape Cod style home. This home has been extremely well maintained and in very clean condition with plenty of natural sunlight light throughout. Generously sized primary bedroom with ensuite bathroom. The living room has a grand fireplace along with exposed ceiling beams. Split system for central A/C. Large back deck, and a nice yard with a shed. This property is a pleasure to show. Convenient location close to downtown Westerly RI and minutes from Stonington Borough, downtown Mystic. Highest & Best due by Monday 11/3/25 @ 12:00 noon.
Listing Courtesy of Switz Real Estate Associates
Our team consists of dedicated real estate professionals passionate about helping our clients achieve their goals. Every client receives personalized attention, expert guidance, and unparalleled service. Meet our team:

Broker/Owner
860-214-8008
Email
Broker/Owner
843-614-7222
Email
Associate Broker
860-383-5211
Email
Realtor®
860-919-7376
Email
Realtor®
860-538-7567
Email
Realtor®
860-222-4692
Email
Realtor®
860-539-5009
Email
Realtor®
860-681-7373
Email
Realtor®
860-249-1641
Email
Acres : 0.53
Appliances Included : Oven/Range, Microwave, Refrigerator, Dishwasher
Attic : Pull-Down Stairs
Basement : Full, Full With Walk-Out
Full Baths : 2
Half Baths : 1
Baths Total : 3
Beds Total : 3
City : Stonington
Cooling : Split System
County : New London
Elementary School : Per Board of Ed
Fireplaces : 1
Foundation : Concrete
Fuel Tank Location : Above Ground
Garage Parking : None
Description : Level Lot
Neighborhood : Pawcatuck
Parcel : 2080703
Postal Code : 06379
Roof : Asphalt Shingle
Sewage System : Public Sewer Connected
Total SqFt : 2024
Tax Year : July 2025-June 2026
Total Rooms : 7
Watersource : Private Well
weeb : RPR, IDX Sites, Realtor.com
Phone
860-384-7624
Address
20 Hopmeadow St, Unit 821, Weatogue, CT 06089