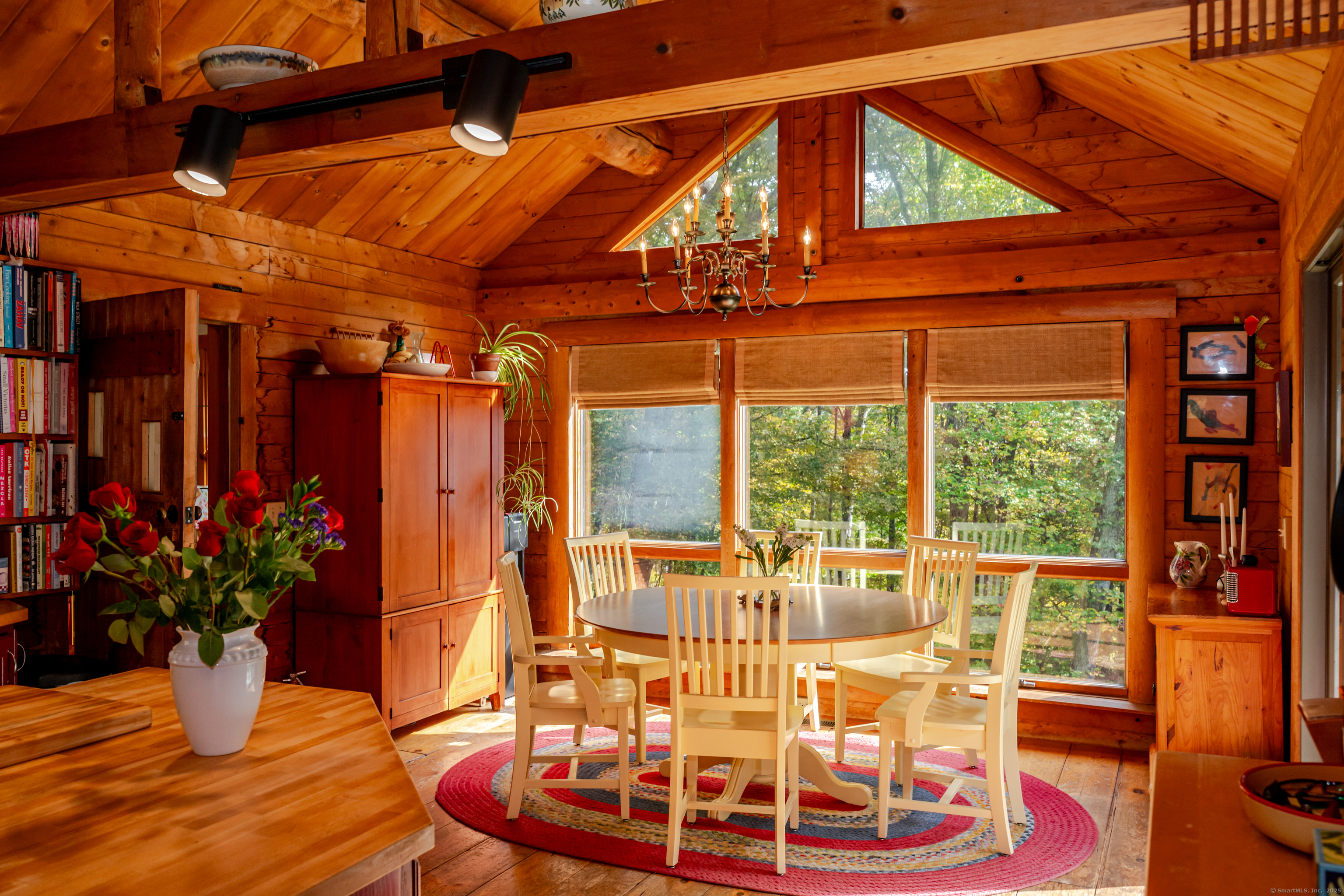
Bedrooms
Bathrooms
Sq Ft
Price
Sherman, Connecticut
Don't be fooled by first glances, When you pull into the driveway you will see a sweet log home in a peaceful and private landscape, what you don't see is the large newer thoughtful Architect designed addition on the north side of the house. This is the heart of Sherman, a short walk to the store, school, park and library. Charm and character through out ! There is a country kitchen with lots of light, it is a joyful space to create and dine in. The great room, also filled with light, has a soaring stone fireplace. The screen sun porch is the perfect place for a lazy summer nap and for warm weather entertaining. There is a mud room/coat area tucked behind the great room. The large master has an ensuite bath and walk in closet decked out with drawers and shelving. The second bedroom also has an ensuite bathroom. And the third bedroom has a door directly into a bathroom.The basement is HUGE, lots of room for storage and a workshop. The seasonal mountain views are inspiring!
Listing Courtesy of William Raveis Real Estate
Our team consists of dedicated real estate professionals passionate about helping our clients achieve their goals. Every client receives personalized attention, expert guidance, and unparalleled service. Meet our team:

Broker/Owner
860-214-8008
Email
Broker/Owner
843-614-7222
Email
Associate Broker
860-383-5211
Email
Realtor®
860-919-7376
Email
Realtor®
860-538-7567
Email
Realtor®
860-222-4692
Email
Realtor®
860-539-5009
Email
Realtor®
860-681-7373
Email
Realtor®
860-249-1641
Email
Acres : 2.3
Appliances Included : Convection Range, Gas Range, Range Hood, Refrigerator, Dishwasher, Washer, Electric Dryer
Attic : Pull-Down Stairs
Basement : Full, Partially Finished, Full With Walk-Out
Full Baths : 4
Baths Total : 4
Beds Total : 3
City : Sherman
Cooling : Ceiling Fans, Central Air
County : Fairfield
Elementary School : Per Board of Ed
Fireplaces : 1
Foundation : Block, Concrete
Fuel Tank Location : In Basement
Garage Parking : None, Driveway
Description : Secluded, Lightly Wooded, Treed, Sloping Lot, On Cul-De-Sac
Middle School : Per Board of Ed
Amenities : Basketball Court, Lake, Library, Park, Playground/Tot Lot, Tennis Courts
Neighborhood : N/A
Parcel : 310958
Total Parking Spaces : 6
Postal Code : 06784
Roof : Asphalt Shingle
Sewage System : Septic
SgFt Description : Owner measured
Total SqFt : 2450
Tax Year : July 2025-June 2026
Total Rooms : 9
Watersource : Private Well
weeb : RPR, IDX Sites, Realtor.com
Phone
860-384-7624
Address
20 Hopmeadow St, Unit 821, Weatogue, CT 06089