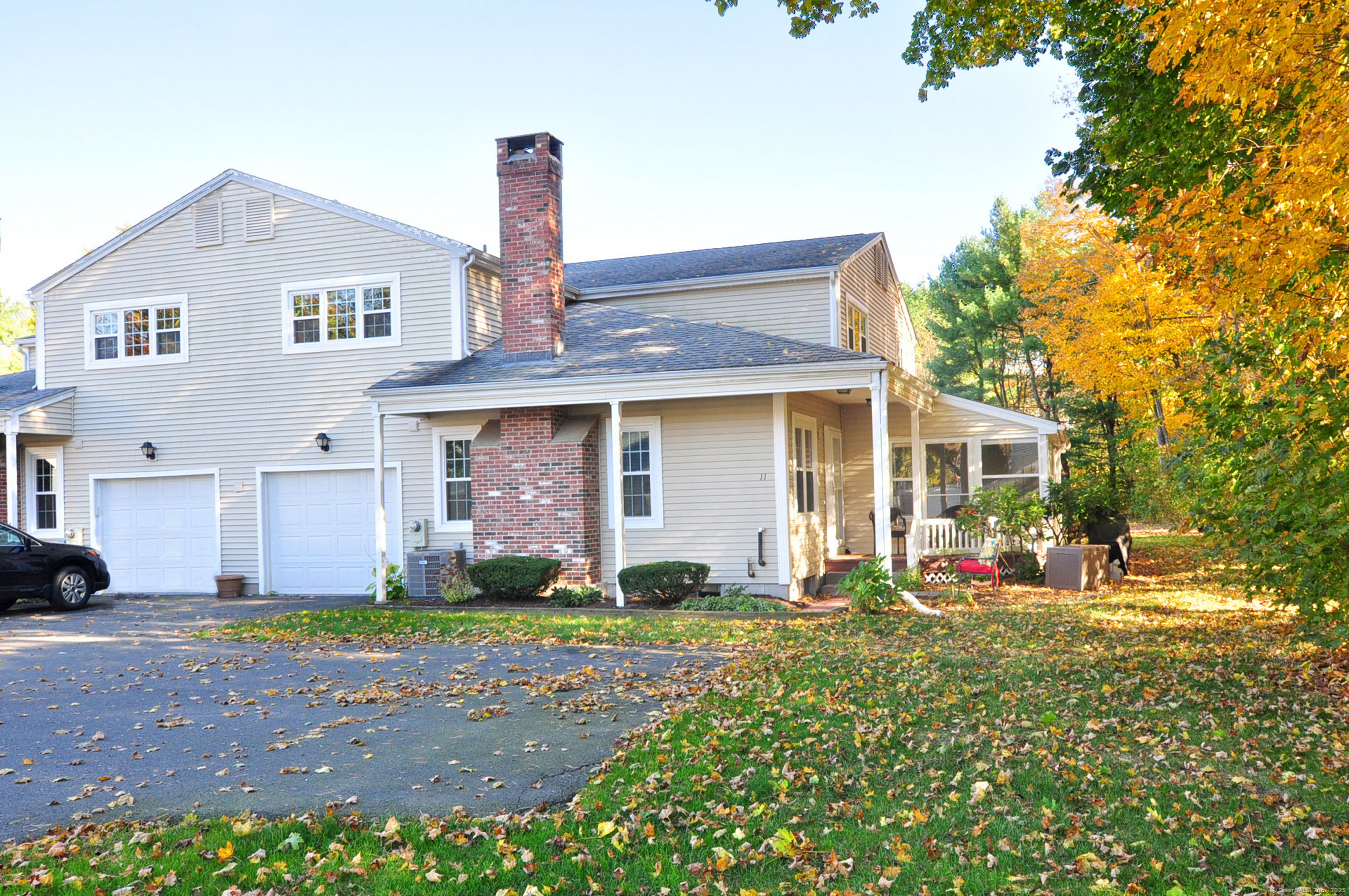
Bedrooms
Bathrooms
Sq Ft
Price
Granby, Connecticut
Move right in and be settled before the holidays! This beautifully maintained 2-bedroom, 21/2-bath townhouse offers the perfect blend of comfort, convenience, & care-free living. Enjoy an open floor plan featuring an updated eat-in kitchen with breakfast bar that opens to a spacious great room with fireplace & skylights, filling the space with natural light. Relax in the three-season screened porch overlooking a peaceful, tree-lined setting-perfect for morning coffee or evening unwinding. All bathrooms have been tastefully updated, with the second-floor guest bath featuring a roll-in shower for easy accessibility. The finished lower level offers versatile living space with built-ins, ideal for a family room, office, or guest area. Accessibility features include a mobility ramp in the garage, two Freedom/Lifeway mobility chair lifts (one to the upper level and one to the lower level), & grab bars for added support. Major updates provide peace of mind, including a new 275-gallon oil tank (2018), new furnace (2019), new A/C system (2019), and a new oil-fired hot water heater (2024). Additional improvements include replacement windows and a remodeled half bath. The attached one-car garage provides added convenience and storage. Located within walking distance to Granby Center, the post office, CVS, shopping, restaurants, Starbucks, & Salmon Brook Park-plus easy access to the YMCA, Stop & Shop, Rails to Trails, McLean Game Refuge, Bradley International Airport, & more.
Listing Courtesy of Berkshire Hathaway NE Prop.
Our team consists of dedicated real estate professionals passionate about helping our clients achieve their goals. Every client receives personalized attention, expert guidance, and unparalleled service. Meet our team:

Broker/Owner
860-214-8008
Email
Broker/Owner
843-614-7222
Email
Associate Broker
860-383-5211
Email
Realtor®
860-919-7376
Email
Realtor®
860-538-7567
Email
Realtor®
860-222-4692
Email
Realtor®
860-539-5009
Email
Realtor®
860-681-7373
Email
Realtor®
860-249-1641
Email
Appliances Included : Oven/Range, Microwave, Refrigerator, Dishwasher, Disposal, Washer, Dryer
Association Fee Includes : Grounds Maintenance, Trash Pickup, Snow Removal, Property Management
Attic : Access Via Hatch
Basement : Full, Partially Finished
Full Baths : 2
Half Baths : 1
Baths Total : 3
Beds Total : 2
City : Granby
Complex : Windmill Spring
Cooling : Central Air
County : Hartford
Elementary School : Kelly Lane
Fireplaces : 1
Fuel Tank Location : Above Ground
Garage Parking : Attached Garage
Garage Slots : 1
Description : N/A
Middle School : Granby
Amenities : Commuter Bus, Golf Course, Library, Medical Facilities, Park, Public Rec Facilities, Shopping/Mall
Neighborhood : N/A
Parcel : 1937546
Pets : Confirm with Association
Pets Allowed : Yes
Postal Code : 06035
Sewage System : Public Sewer Connected
Total SqFt : 1410
Tax Year : July 2025-June 2026
Total Rooms : 4
Watersource : Public Water Connected
weeb : RPR, IDX Sites, Realtor.com
Phone
860-384-7624
Address
20 Hopmeadow St, Unit 821, Weatogue, CT 06089