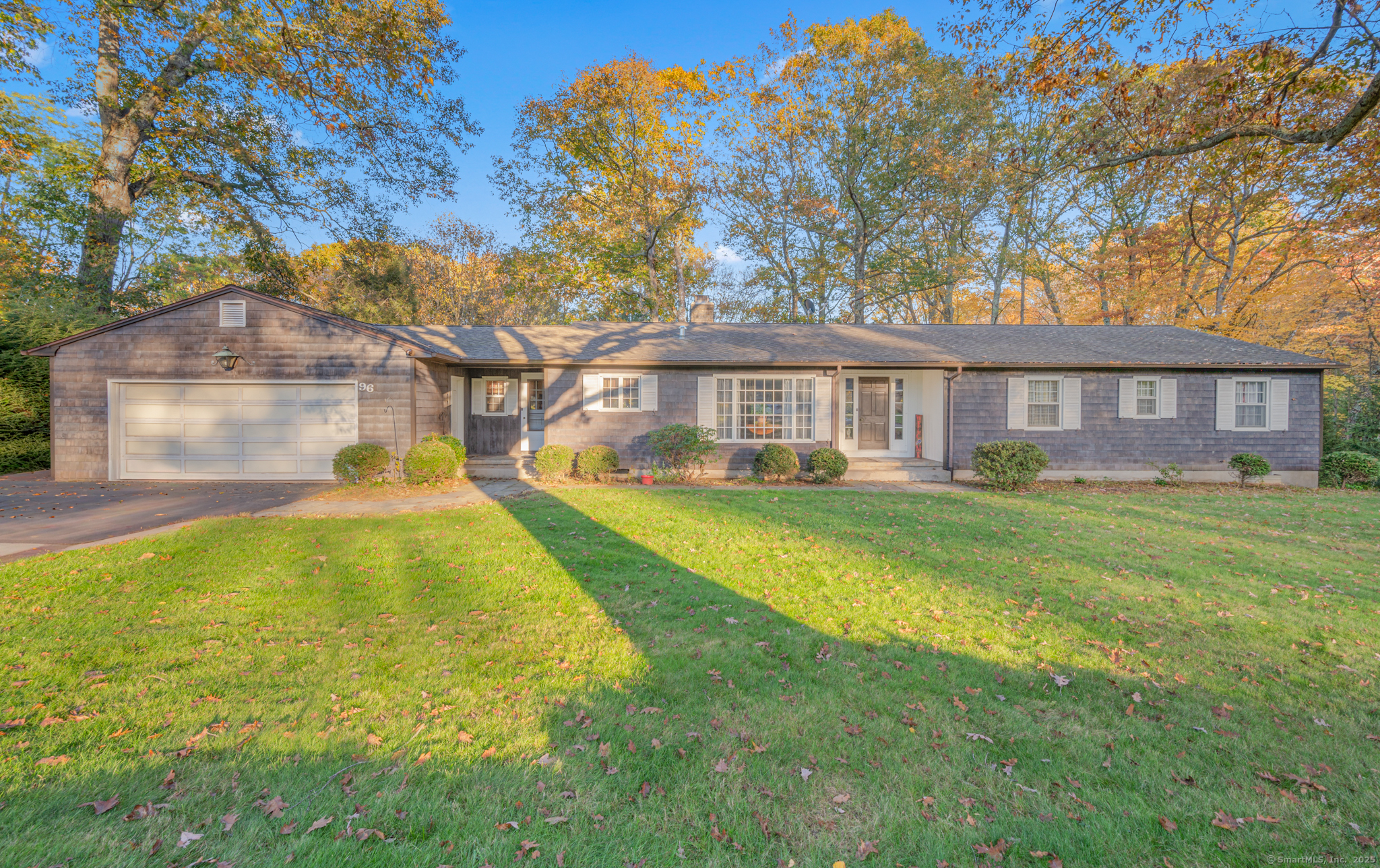
Bedrooms
Bathrooms
Sq Ft
Price
Bristol, Connecticut
Beautifully set on private spacious lot overlooking babbling brook with views across the entire rear of this impress Sprawling Ranch Home from both levels, main and the walk out finished lower level both on grade. Impressive and functional 3 fireplaces with gas log sets and remote controls for ambiance, warmth and beauty. Gleeming hardwood floors throughout, Stone walls and granite kitchen features one of the fireplaces a newer 6 burner stove/oven any gourmet will love along with newer dishwasher and refrigerator spacious enough for table for 12 ! Side foyer entry has laundry room and separate half bath. There is a lovely Sunroom with skylights and large windows overlooking the back yard and the brook ! Previous Owners stated they did not have to have flood insurance and the current owners are not required to have it either. There are two septic systems one in front of house and one in back yard, sellers had inspected and minor repairs were completed when they purchased the home. Plus there is an unfinished section of the lower level that is storage but could be workshop, home gym or more with endless possibilities
Listing Courtesy of Select Realty Associates, LLC
Our team consists of dedicated real estate professionals passionate about helping our clients achieve their goals. Every client receives personalized attention, expert guidance, and unparalleled service. Meet our team:

Broker/Owner
860-214-8008
Email
Broker/Owner
843-614-7222
Email
Associate Broker
860-383-5211
Email
Realtor®
860-919-7376
Email
Realtor®
860-538-7567
Email
Realtor®
860-222-4692
Email
Realtor®
860-539-5009
Email
Realtor®
860-681-7373
Email
Realtor®
860-249-1641
Email
Acres : 0.45
Appliances Included : Gas Range, Range Hood, Refrigerator, Dishwasher, Washer, Electric Dryer
Attic : Unfinished, Pull-Down Stairs
Basement : Full, Partially Finished, Full With Walk-Out
Full Baths : 3
Half Baths : 2
Baths Total : 5
Beds Total : 4
City : Bristol
Cooling : Whole House Fan
County : Hartford
Elementary School : Per Board of Ed
Fireplaces : 3
Foundation : Concrete
Fuel Tank Location : In Basement
Garage Parking : Attached Garage, Paved, Off Street Parking, Driveway
Garage Slots : 2
Description : Lightly Wooded, Level Lot, Sloping Lot, Water View
Middle School : Per Board of Ed
Neighborhood : Polksville
Parcel : 475894
Total Parking Spaces : 4
Postal Code : 06010
Roof : Asphalt Shingle
Additional Room Information : Foyer
Sewage System : Septic
Total SqFt : 3434
Tax Year : July 2025-June 2026
Total Rooms : 7
Watersource : Public Water Connected
weeb : RPR, IDX Sites, Realtor.com
Phone
860-384-7624
Address
20 Hopmeadow St, Unit 821, Weatogue, CT 06089