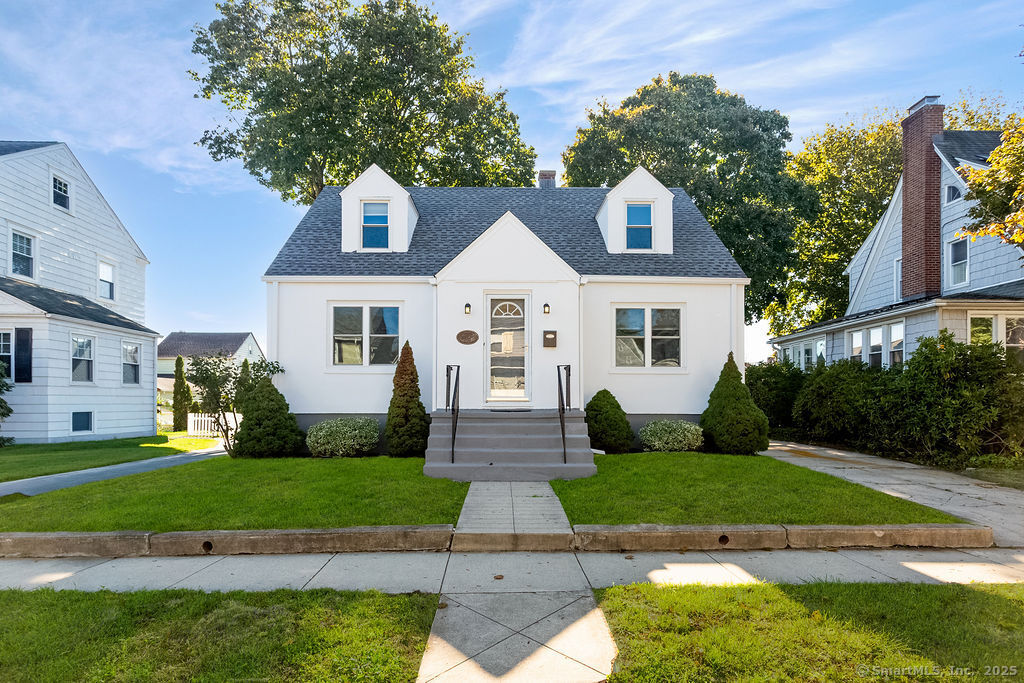
Bedrooms
Bathrooms
Sq Ft
Price
Stratford, Connecticut
Welcome to this charming 3-bedroom, 1.5-bath Cape Cod-style home, filled with character and curb appeal. Upon entry, the foyer opens to a spacious living room featuring hardwood floors and a ceiling fan through an elegant French door. The kitchen is generously sized, offering ample cabinets and counter space, and can accommodate a small table for casual dining. A rear door provides access to a private yard and deck, perfect for outdoor gatherings. The formal dining area is ideal for entertaining guests. The main level includes a full bath and a cozy bedroom, while the upper level houses two additional bedrooms and a convenient half bath. The partially finished basement offers versatile space suitable for a home office, gym, or recreation room, along with a laundry room and an unfinished storage area for mechanicals. The home also boasts a detached 2-car garage and a level property, enhancing its appeal. It is conveniently connected to city sewer and water, and located close to shopping, dining, and more.
Listing Courtesy of Keller Williams Realty
Our team consists of dedicated real estate professionals passionate about helping our clients achieve their goals. Every client receives personalized attention, expert guidance, and unparalleled service. Meet our team:

Broker/Owner
860-214-8008
Email
Broker/Owner
843-614-7222
Email
Associate Broker
860-383-5211
Email
Realtor®
860-919-7376
Email
Realtor®
860-538-7567
Email
Realtor®
860-222-4692
Email
Realtor®
860-539-5009
Email
Realtor®
860-681-7373
Email
Realtor®
860-249-1641
Email
Acres : 0.11
Appliances Included : Electric Range, Range Hood, Refrigerator, Dishwasher, Washer, Dryer
Basement : Full, Interior Access, Partially Finished
Full Baths : 1
Half Baths : 1
Baths Total : 2
Beds Total : 3
City : Stratford
Cooling : None
County : Fairfield
Elementary School : Wilcoxson
Foundation : Concrete
Garage Parking : None
Description : Level Lot
Middle School : Wooster
Neighborhood : Paradise Green
Parcel : 369235
Postal Code : 06614
Roof : Asphalt Shingle
Sewage System : Public Sewer Connected
Sewage Usage Fee : 569
Total SqFt : 1926
Tax Year : July 2025-June 2026
Total Rooms : 6
Watersource : Public Water Connected
weeb : RPR, IDX Sites, Realtor.com
Phone
860-384-7624
Address
20 Hopmeadow St, Unit 821, Weatogue, CT 06089