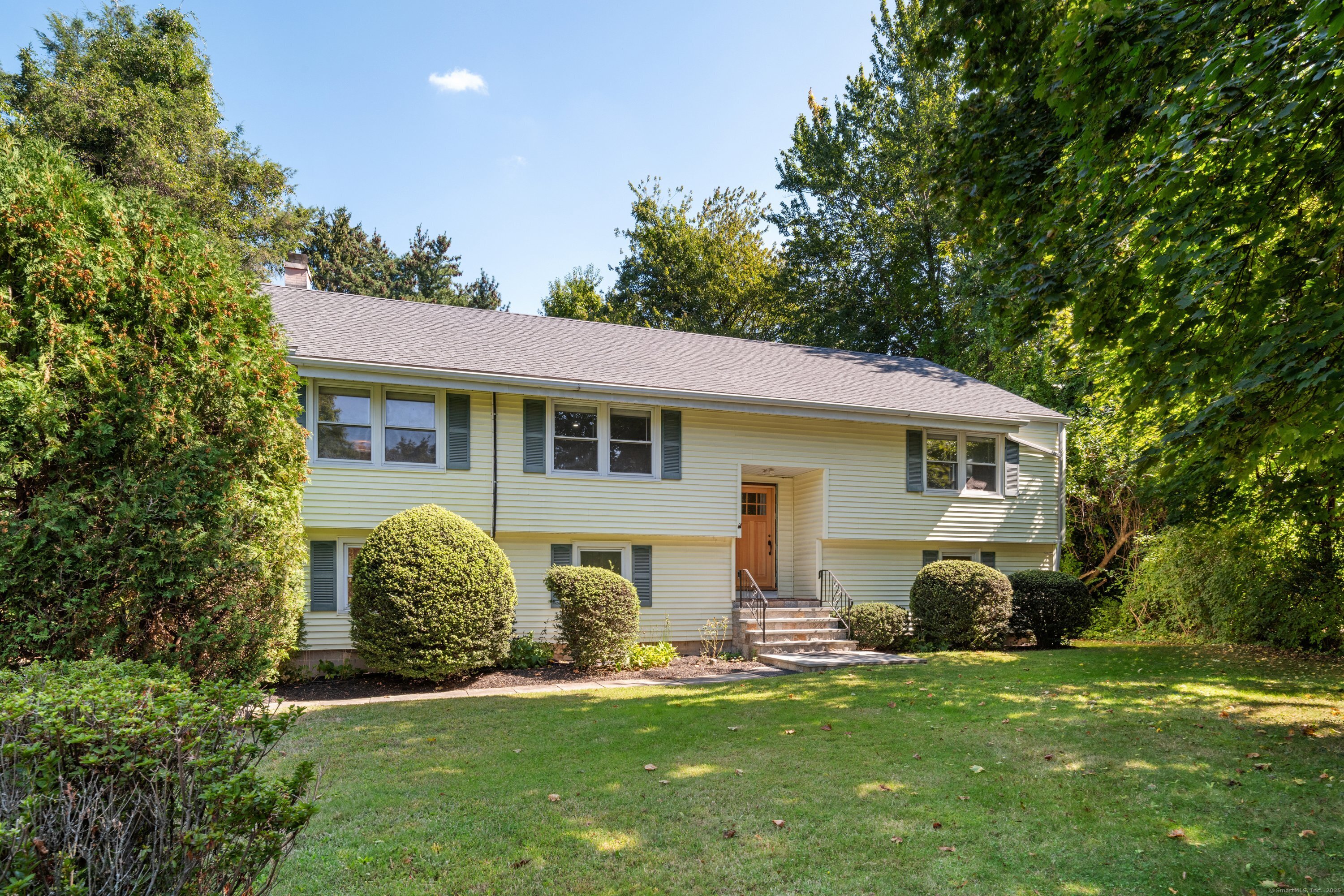
Bedrooms
Bathrooms
Sq Ft
Price
Greenwich, Connecticut
Completely redone in 2025, this Riverside residence blends modern comfort with timeless style in one of Greenwich's most sought after neighborhoods. The main level features a bright kitchen, dining room, and living room, along with a primary bedroom with bath, 2 more bedrooms and another full bath. The ground level adds exceptional flexibility with a spacious family room that opens to the patio, 1 en-suite bedroom, 2 additional bedrooms, and another full bath, and a bonus room perfect for a gym, playroom, or home office. Designed for today's lifestyle, the home offers options for multiple offices, and seamless indoor-outdoor living with both a deck and patio. A detached two-car garage with a large loft provides additional space for storage or future customization. Set on a cul de sac street within walking distance to Riverside and Eastern schools and a short stroll to the Riverside Metro-North station, this home offers an effortless commute to Grand Central in under an hour. Turnkey, beautifully redone, and perfectly located, this home delivers the ideal Riverside lifestyle.
Listing Courtesy of NestSeekers International
Our team consists of dedicated real estate professionals passionate about helping our clients achieve their goals. Every client receives personalized attention, expert guidance, and unparalleled service. Meet our team:

Broker/Owner
860-214-8008
Email
Broker/Owner
843-614-7222
Email
Associate Broker
860-383-5211
Email
Realtor®
860-919-7376
Email
Realtor®
860-538-7567
Email
Realtor®
860-222-4692
Email
Realtor®
860-539-5009
Email
Realtor®
860-681-7373
Email
Realtor®
860-249-1641
Email
Acres : 0.3
Appliances Included : Oven/Range, Microwave, Range Hood, Refrigerator, Dishwasher, Washer, Dryer
Attic : Pull-Down Stairs
Basement : None
Full Baths : 4
Baths Total : 4
Beds Total : 6
City : Greenwich
Cooling : Central Air
County : Fairfield
Elementary School : Riverside
Foundation : Slab
Garage Parking : Detached Garage
Garage Slots : 2
Description : Level Lot, On Cul-De-Sac
Middle School : Eastern
Neighborhood : Riverside
Parcel : 1852550
Postal Code : 06878
Roof : Asphalt Shingle
Additional Room Information : Bonus Room
Sewage System : Public Sewer Connected
SgFt Description : Floor Plans
Total SqFt : 3260
Tax Year : July 2025-June 2026
Total Rooms : 11
Watersource : Public Water Connected
weeb : RPR, IDX Sites, Realtor.com
Phone
860-384-7624
Address
20 Hopmeadow St, Unit 821, Weatogue, CT 06089