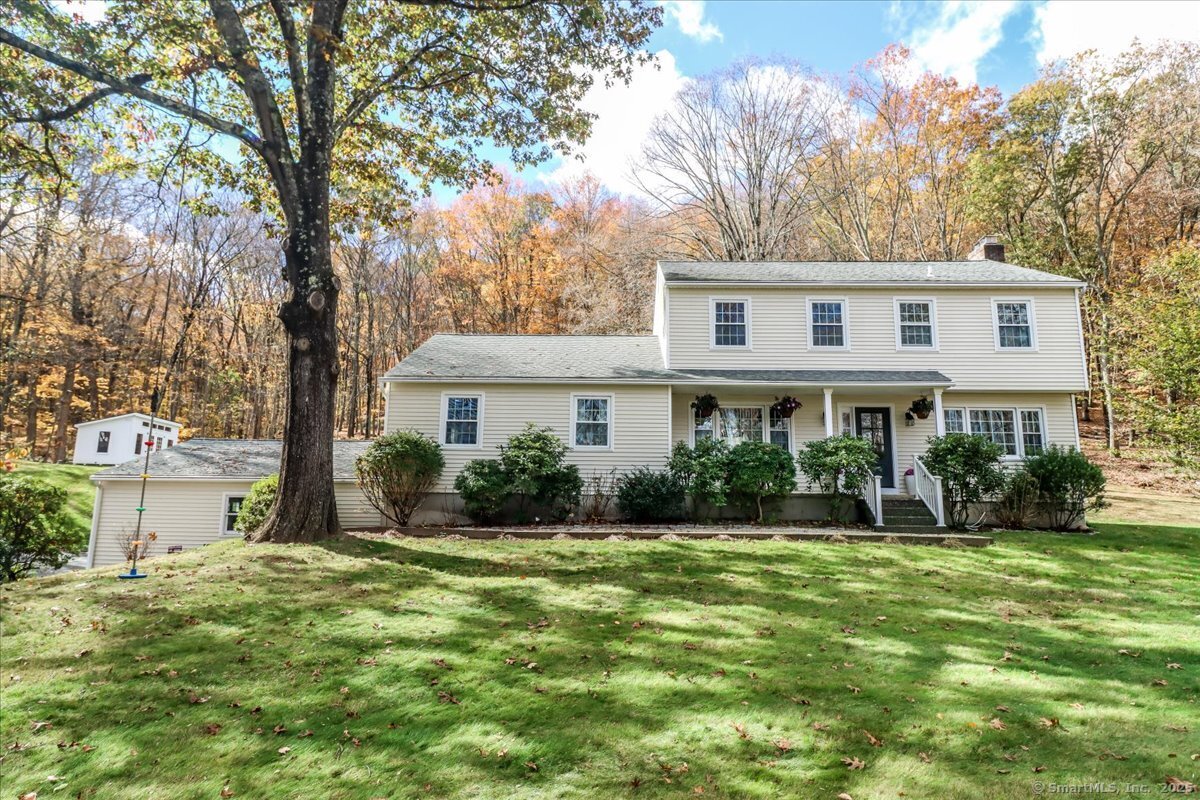
Bedrooms
Bathrooms
Sq Ft
Price
Bethel, Connecticut
This spacious 5-bedroom Colonial, located in Bethel, CT, offers an updated open floor plan on 2.23 private, tree-lined acres. The home features a bright and sunny interior. The main level includes a gourmet kitchen equipped with marble countertops and a large island featuring a mahogany countertop. Adjacent to the kitchen are a dining room and a living room with a fireplace. A versatile family room, which can also serve as a fifth bedroom, is located on this level and includes a full bath. Both the main and upper levels boast hardwood flooring throughout. The upper level houses four bedrooms and two full baths, along with custom closets in each bedroom. The lower level provides additional living space with wall-to-wall carpeting, built-in bookshelves, and a dedicated laundry room. The home is equipped with central air conditioning for comfort. Exterior features complement the interior, including a large deck and a flagstone patio with a fire pit in the backyard. A barnyard shed was installed on September 1, 2025. The property includes a two-car garage and backs up to Stevenson Reserve, offering access to a pond and trails. Conveniently situated on the Redding line, the residence is minutes from the town of Bethel, providing easy access to local amenities, various commutes, and proximity to Metro North.
Listing Courtesy of Berkshire Hathaway NE Prop.
Our team consists of dedicated real estate professionals passionate about helping our clients achieve their goals. Every client receives personalized attention, expert guidance, and unparalleled service. Meet our team:

Broker/Owner
860-214-8008
Email
Broker/Owner
843-614-7222
Email
Associate Broker
860-383-5211
Email
Realtor®
860-919-7376
Email
Realtor®
860-538-7567
Email
Realtor®
860-222-4692
Email
Realtor®
860-539-5009
Email
Realtor®
860-681-7373
Email
Realtor®
860-249-1641
Email
Acres : 2.24
Appliances Included : Electric Range, Range Hood, Refrigerator, Icemaker, Dishwasher, Washer, Electric Dryer
Attic : Pull-Down Stairs
Basement : Full, Fully Finished
Full Baths : 3
Half Baths : 1
Baths Total : 4
Beds Total : 5
City : Bethel
Cooling : Central Air
County : Fairfield
Elementary School : Per Board of Ed
Fireplaces : 1
Foundation : Masonry
Fuel Tank Location : In Basement
Garage Parking : Attached Garage
Garage Slots : 2
Description : Sloping Lot
Middle School : Bethel
Amenities : Golf Course, Health Club, Library, Medical Facilities, Park
Neighborhood : N/A
Parcel : 2896
Postal Code : 06801
Roof : Asphalt Shingle
Additional Room Information : Bonus Room, Exercise Room
Sewage System : Septic
Total SqFt : 3461
Tax Year : July 2025-June 2026
Total Rooms : 14
Watersource : Private Well
weeb : RPR, IDX Sites, Realtor.com
Phone
860-384-7624
Address
20 Hopmeadow St, Unit 821, Weatogue, CT 06089