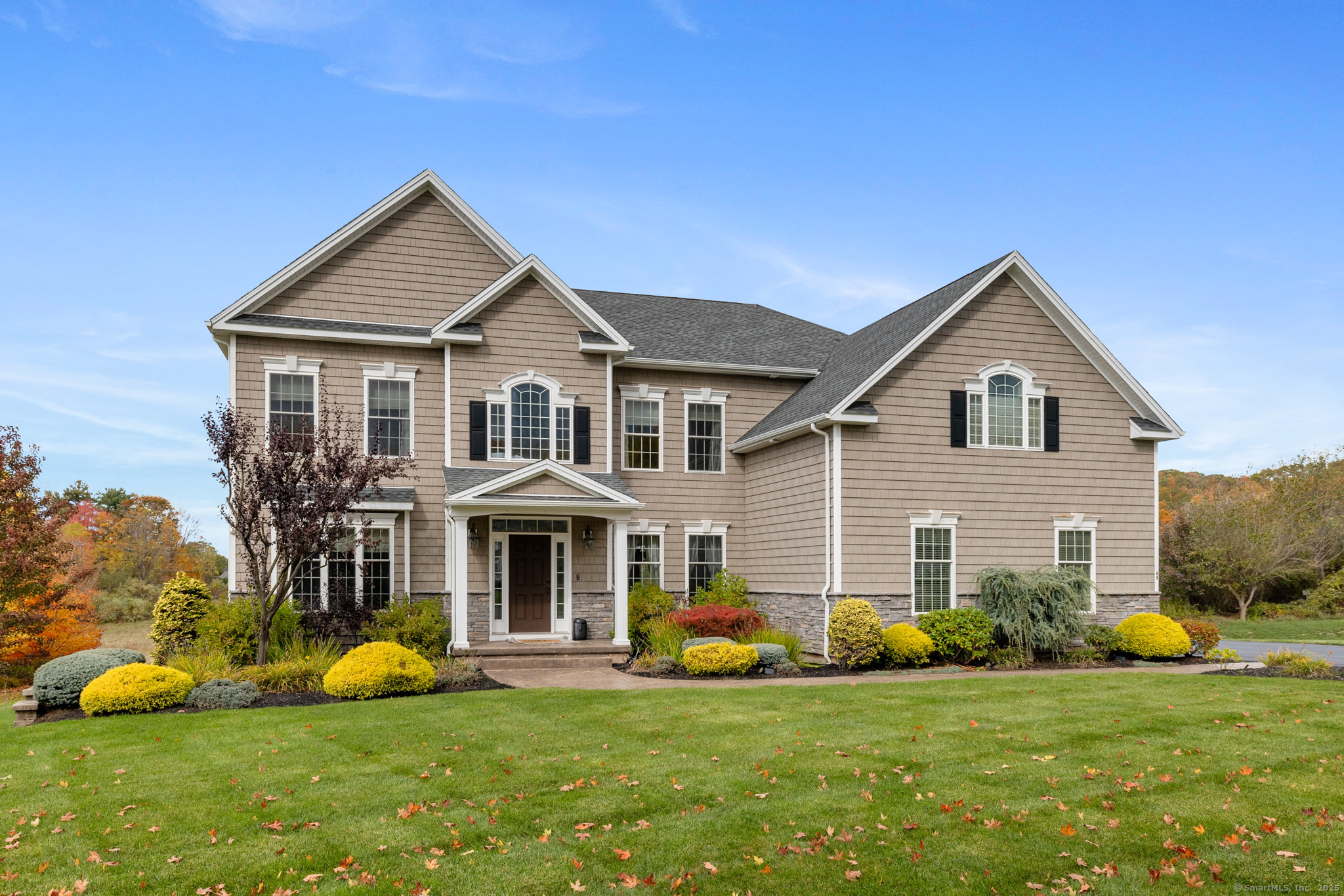
Bedrooms
Bathrooms
Sq Ft
Price
Southington, Connecticut
Why build when this 12-year-young custom colonial is completely move-in ready. Nestled on a quiet cul-de-sac among prestigious homes off Flanders Road, this spectacular 5 bedroom, 3.5 bath home offers refined craftsmanship and top-of-the-line finishes throughout. The elegant two-story foyer opens to a warm, light-filled layout with 9' ceilings, Italian porcelain flooring, extensive crown molding, chair rail, wainscoting, and custom archways. The gourmet kitchen is a dream-double-stacked beaded cabinetry with inset doors, granite counters, large island with seating, 6-burner gas cooktop, walk-in pantry, and a sunny dining area. The kitchen opens to a breathtaking great room with a 24' coffered ceiling, custom stone fireplace, and a wall of windows overlooking peaceful pastoral views. A formal dining room, private office or 6th bedroom for guests, and mudroom complete the main level. Upstairs, the luxurious primary suite features a sitting area, tray ceiling, walk-in dressing room, and spa bath with marble vanities, soaking tub, and glass shower. Additional bedrooms include an en-suite and a shared full bath, plus a convenient upper-level laundry with new washer and dryer 2025. Outdoor living includes a 14'x26' Azek deck with motorized awning, covered patio, irrigation system, and space for a future pool. Walkout lower level with 9' ceilings and full-size windows. Natural gas, city water/sewer, central vacuum, whole-house audio. Turnkey and exceptional!
Listing Courtesy of Coldwell Banker Realty
Our team consists of dedicated real estate professionals passionate about helping our clients achieve their goals. Every client receives personalized attention, expert guidance, and unparalleled service. Meet our team:

Broker/Owner
860-214-8008
Email
Broker/Owner
843-614-7222
Email
Associate Broker
860-383-5211
Email
Realtor®
860-919-7376
Email
Realtor®
860-538-7567
Email
Realtor®
860-222-4692
Email
Realtor®
860-539-5009
Email
Realtor®
860-681-7373
Email
Realtor®
860-249-1641
Email
Acres : 0.52
Appliances Included : Gas Range, Oven/Range, Dishwasher, Disposal, Washer, Dryer
Attic : Access Via Hatch
Basement : Full, Full With Walk-Out
Full Baths : 3
Half Baths : 1
Baths Total : 4
Beds Total : 5
City : Southington
Cooling : Ceiling Fans, Central Air, Zoned
County : Hartford
Elementary School : Per Board of Ed
Fireplaces : 1
Foundation : Concrete
Garage Parking : Attached Garage
Garage Slots : 2
Description : In Subdivision, Level Lot, On Cul-De-Sac
Middle School : Per Board of Ed
Neighborhood : N/A
Parcel : 2626375
Postal Code : 06489
Roof : Asphalt Shingle
Additional Room Information : Foyer, Laundry Room, Mud Room, Workshop
Sewage System : Public Sewer Connected
Total SqFt : 3576
Tax Year : July 2025-June 2026
Total Rooms : 9
Watersource : Public Water Connected
weeb : RPR, IDX Sites, Realtor.com
Phone
860-384-7624
Address
20 Hopmeadow St, Unit 821, Weatogue, CT 06089