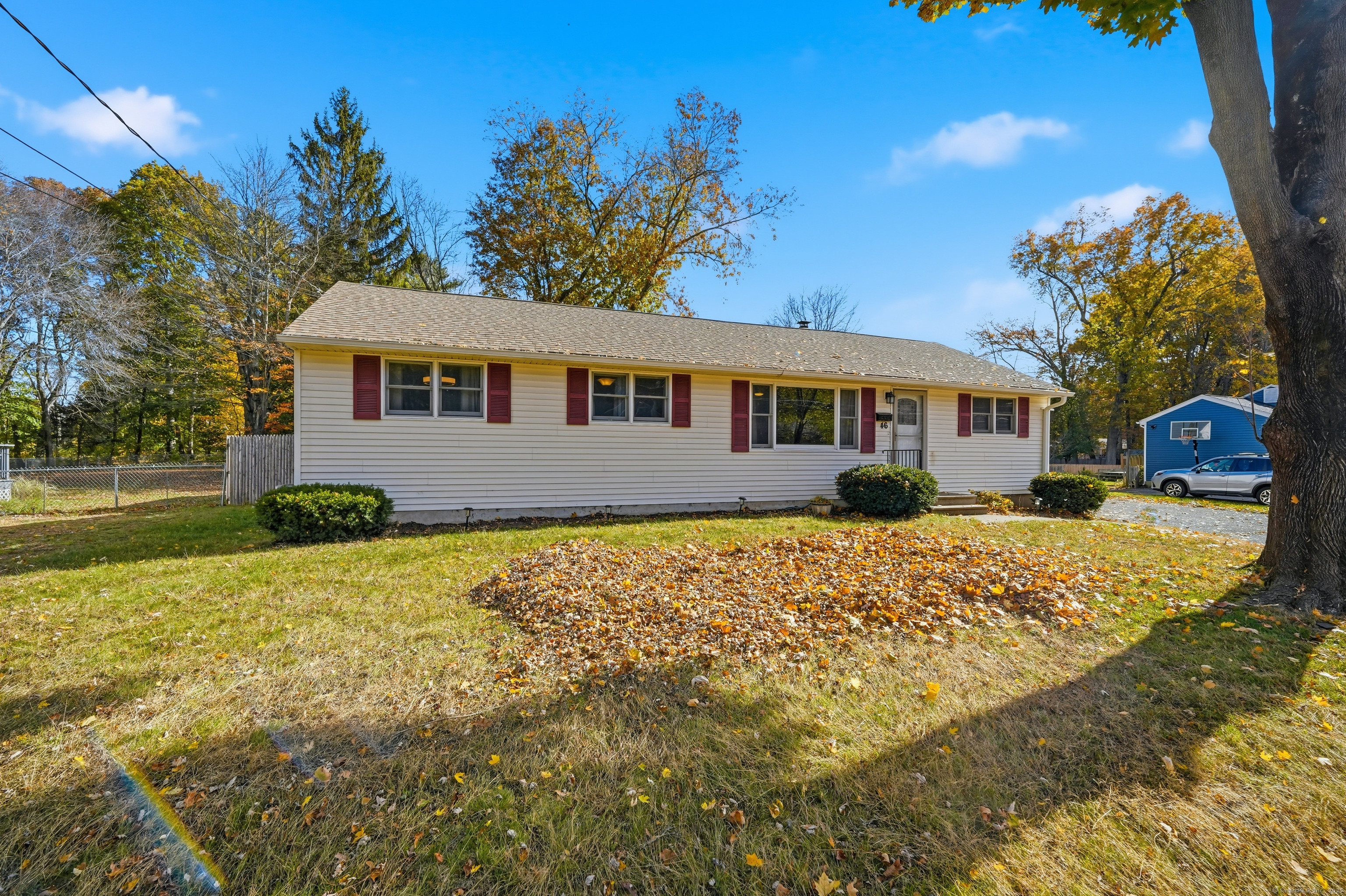
Bedrooms
Bathrooms
Sq Ft
Price
Enfield, Connecticut
Discover comfort and the ease of single-level living in this beautifully maintained home, ideally located near schools, shopping, and commuter routes. Step inside to find an inviting living room featuring gleaming hardwood floors and a large picture window that fills the space with natural light. The adjoining dining area offers the perfect setting for family meals and gatherings. The well-appointed kitchen includes a stainless-steel refrigerator and gas stove, along with ample cabinet space for all your storage needs. An additional family room adds flexible living space and opens through sliding glass doors to a spacious deck-ideal for relaxing or entertaining while overlooking the fully fenced backyard. Outside, enjoy low-maintenance vinyl siding, a extra-wide driveway for ample parking, and a garden shed for extra storage. The generous backyard provides a private retreat for gardening, playtime, or peaceful outdoor living. Recent updates include: New roof and gutters with rain shield (2023), Central air (2021), New hot water tank (2021), New electrical panel (2024), Fencing installed (2020). With all the major updates completed, there's nothing to do but move in and start enjoying your new home! Perfect for families, first-time buyers, downsizers, and anyone seeking convenient single-level living. Don't wait-schedule your showing today before it's gone!
Listing Courtesy of Chestnut Oak Associates
Our team consists of dedicated real estate professionals passionate about helping our clients achieve their goals. Every client receives personalized attention, expert guidance, and unparalleled service. Meet our team:

Broker/Owner
860-214-8008
Email
Broker/Owner
843-614-7222
Email
Associate Broker
860-383-5211
Email
Realtor®
860-919-7376
Email
Realtor®
860-538-7567
Email
Realtor®
860-222-4692
Email
Realtor®
860-539-5009
Email
Realtor®
860-681-7373
Email
Realtor®
860-249-1641
Email
Acres : 0.28
Appliances Included : Gas Range, Refrigerator, Disposal, Washer, Electric Dryer
Attic : Walk-up
Basement : Full, Heated, Full With Hatchway
Full Baths : 1
Half Baths : 1
Baths Total : 2
Beds Total : 3
City : Enfield
Cooling : Central Air
County : Hartford
Elementary School : Per Board of Ed
Foundation : Concrete
Fuel Tank Location : In Basement
Garage Parking : None, Paved, Off Street Parking, Driveway
Description : Level Lot
Amenities : Commuter Bus, Health Club, Library, Medical Facilities, Park, Playground/Tot Lot, Public Transportation, Shopping/Mall
Neighborhood : N/A
Parcel : 536646
Total Parking Spaces : 6
Postal Code : 06082
Roof : Asphalt Shingle
Additional Room Information : Bonus Room, Laundry Room, Roughed-In Bath, Workshop
Sewage System : Public Sewer Connected
Total SqFt : 1248
Tax Year : July 2025-June 2026
Total Rooms : 6
Watersource : Public Water Connected
weeb : RPR, IDX Sites, Realtor.com
Phone
860-384-7624
Address
20 Hopmeadow St, Unit 821, Weatogue, CT 06089