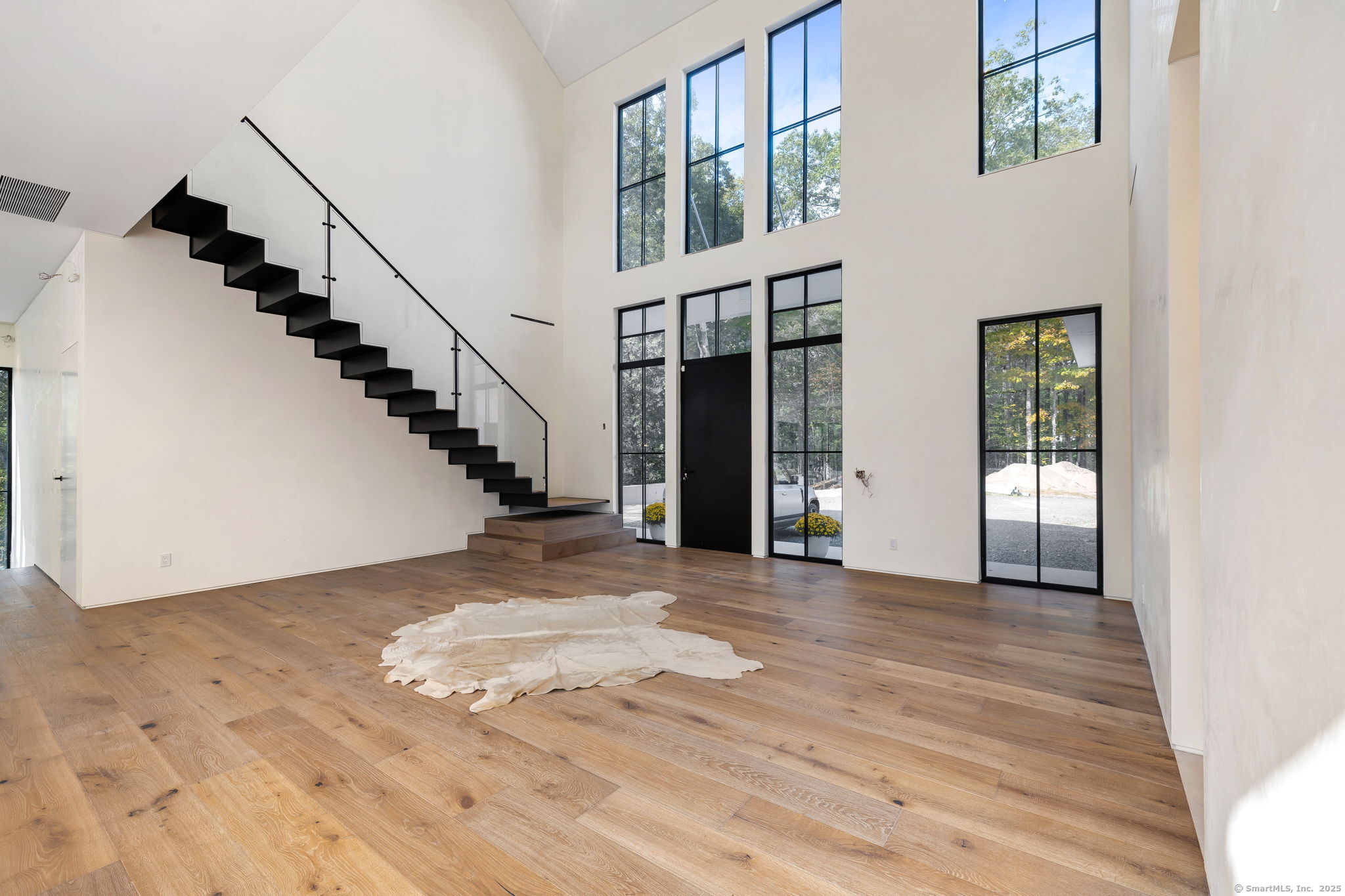
Bedrooms
Bathrooms
Sq Ft
Price
Greenwich, Connecticut
Set on 4 acres of gated, private, west-facing land in the heart of Backcountry Greenwich, this 10,000+ sq ft modern masterpiece is a triumph of minimalist design and exceptional craftsmanship. Conceived by a bespoke local builder in collaboration with renowned Vakota Architecture, the 6 bedroom, 9.1 bath residence blends timeless architecture with the finest European design elements. A grand entrance with soaring 40+ foot ceilings and a floating architectural steel staircase sets the tone for what lies within. Expansive 10' French oak floors and natural Italian lime plaster walls create a serene, organic palette, while oversized windows frame the surrounding natural beauty-blurring the line between indoors and out. The custom Italian kitchen by Bellavista Collection features Taj Mahal countertops, an 11+ foot island, and a hidden scullery/pantry, offering both elegance and function. Flowing, open-concept living spaces are anchored by walls of glass that bathe the home in natural light and lead out to a resort-like backyard with pool and multiple entertaining areas. The luxurious primary suite offers a private terrace with sunset views, a spa-inspired bath, fireplace, and custom walk-in closets. With 11+ foot ceilings on the first floor, 10' ceilings upstairs, and linear diffusers integrated throughout, every detail has been considered to achieve a flawless balance of sophistication and comfort.
Listing Courtesy of Corcoran Centric Realty
Our team consists of dedicated real estate professionals passionate about helping our clients achieve their goals. Every client receives personalized attention, expert guidance, and unparalleled service. Meet our team:

Broker/Owner
860-214-8008
Email
Broker/Owner
843-614-7222
Email
Associate Broker
860-383-5211
Email
Realtor®
860-919-7376
Email
Realtor®
860-538-7567
Email
Realtor®
860-222-4692
Email
Realtor®
860-539-5009
Email
Realtor®
860-681-7373
Email
Realtor®
860-249-1641
Email
Acres : 4
Appliances Included : Refrigerator, Freezer, Subzero, Dishwasher, Washer, Dryer
Attic : Partially Finished, Walk-up
Basement : Partial
Full Baths : 9
Half Baths : 1
Baths Total : 10
Beds Total : 6
City : Greenwich
Cooling : Central Air
County : Fairfield
Elementary School : Parkway
Fireplaces : 2
Foundation : Concrete
Garage Parking : Attached Garage
Garage Slots : 3
Description : Lightly Wooded, Level Lot, Sloping Lot, On Cul-De-Sac
Middle School : Central
Neighborhood : Back Country
Parcel : 1858415
Pool Description : Heated, Pool House, Spa, In Ground Pool
Postal Code : 06831
Roof : Metal
Additional Room Information : Gym, Laundry Room
Sewage System : Septic
SgFt Description : 1st & 2nd Level: 7838 SF 3rd Level: 990 SF Lower Level: 1250 SF Total: 1078 SF PL HSE: 404 SF
Total SqFt : 10078
Tax Year : July 2025-June 2026
Total Rooms : 15
Watersource : Private Well
weeb : RPR, IDX Sites, Realtor.com
Phone
860-384-7624
Address
20 Hopmeadow St, Unit 821, Weatogue, CT 06089