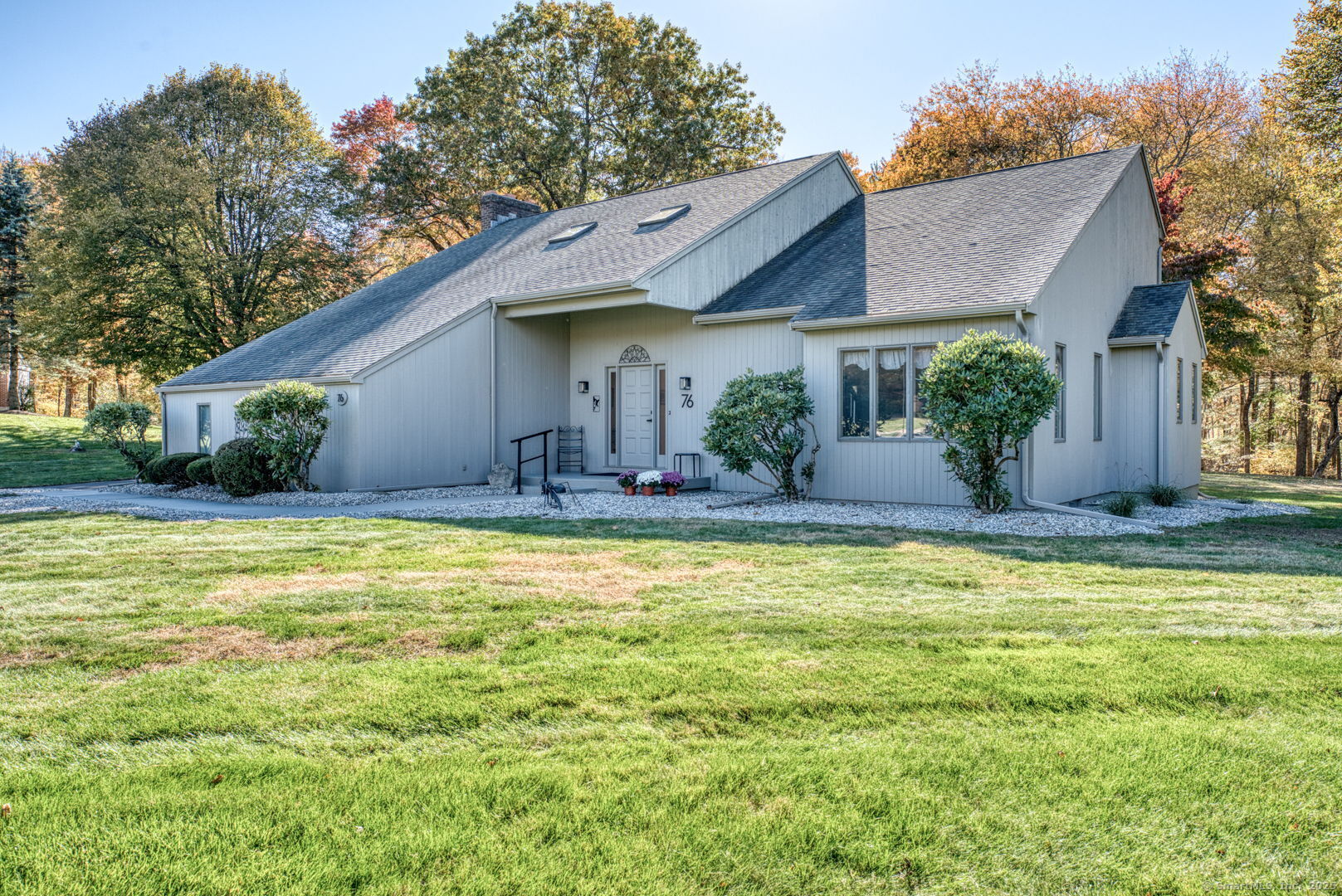
Bedrooms
Bathrooms
Sq Ft
Price
Manchester, Connecticut
Nestled in a sought-after cul-de-sac with views of Manchester Country Club, this meticulously maintained contemporary home offers the perfect blend of style, comfort, and location. From the moment you arrive, the property impresses with its clean architectural lines, lush landscaping, and inviting curb appeal. Inside, you are greeted with a dramatic foyer and two story formal living room. The bright and open floor plan showcases spacious living and dining areas filled with natural light, ideal for both relaxing and entertaining. The kitchen features loads of counter space for the home chef and flows right into the spacious family room with cozy fireplace. Retreat to the serene primary suite, complete with a second fireplace and spa-inspired bathroom. Three additional bedrooms complete the upstairs. Outside, enjoy peaceful mornings or sunset gatherings on the private deck overlooking the beautiful yard. With its prime setting, elegant finishes, and exceptional care, this home offers a rare opportunity to live in contemporary luxury surrounded by scenic beauty.
Listing Courtesy of William Raveis Real Estate
Our team consists of dedicated real estate professionals passionate about helping our clients achieve their goals. Every client receives personalized attention, expert guidance, and unparalleled service. Meet our team:

Broker/Owner
860-214-8008
Email
Broker/Owner
843-614-7222
Email
Associate Broker
860-383-5211
Email
Realtor®
860-919-7376
Email
Realtor®
860-538-7567
Email
Realtor®
860-222-4692
Email
Realtor®
860-539-5009
Email
Realtor®
860-681-7373
Email
Realtor®
860-249-1641
Email
Acres : 0.68
Appliances Included : Oven/Range, Refrigerator, Dishwasher, Disposal, Washer, Dryer
Attic : Access Via Hatch
Basement : Full, Partially Finished
Full Baths : 2
Half Baths : 1
Baths Total : 3
Beds Total : 4
City : Manchester
Cooling : Central Air
County : Hartford
Elementary School : Per Board of Ed
Fireplaces : 2
Foundation : Concrete
Fuel Tank Location : In Basement
Garage Parking : Attached Garage
Garage Slots : 2
Description : Level Lot, Golf Course View, On Cul-De-Sac, Professionally Landscaped
Amenities : Golf Course, Putting Green
Neighborhood : Martins
Parcel : 626141
Postal Code : 06040
Roof : Asphalt Shingle
Sewage System : Septic
SgFt Description : 2408 above grade
Total SqFt : 2408
Tax Year : July 2025-June 2026
Total Rooms : 8
Watersource : Public Water Connected
weeb : RPR, IDX Sites, Realtor.com
Phone
860-384-7624
Address
20 Hopmeadow St, Unit 821, Weatogue, CT 06089