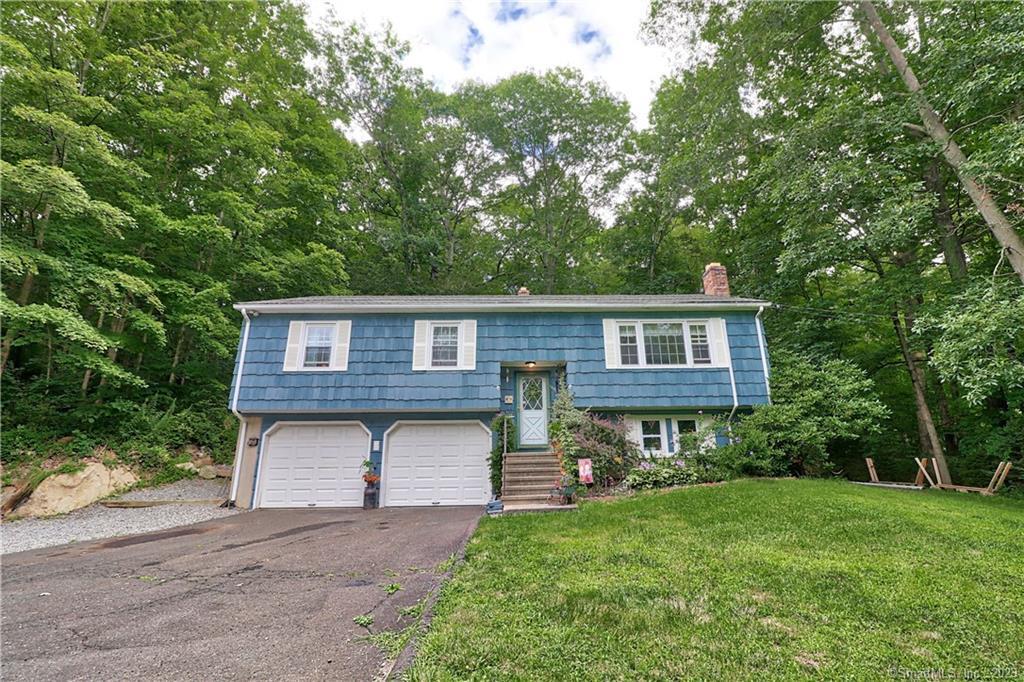
Bedrooms
Bathrooms
Sq Ft
Price
Southbury, Connecticut
Just Reduced - Motivated Seller!! Welcome to 369 Strongtown Rd. This Southbury Raised Ranch sits atop a scenic lot of almost 2 acres, surrounded by majestic trees and offering the ultimate privacy! As you enter the foyer and walk up to the living room, you will see the attractive wood burning fireplace which will keep you warm and cozy in winter and lots of natural light streaming in through the picture window. Directly behind this room is the open concept kitchen and dining room, which has been very tastefully updated with oak cabinets, granite countertops, tile backsplash, two ceiling fans, and stainless-steel appliances. The kitchen is a chef's dream with so much work and counter space - there is room for your entire family to cook together and create meals and memories. French doors lead you directly from the dining room into a three-season enclosed porch with rustic wood walls, lots of windows and access to the back deck. The deck is perfect for picnics and relaxation! The main floor also includes an updated bathroom with tile surrounding the shower, glass doors and a tile floor. There are two bedrooms with good sized closets and the primary bedroom. The primary features a half bath and a walk-in closet. On the lower level you will find a finished, family/recreation room with a newer wood burning stove and laundry hook-ups in the unfinished utility room. The two-car garage rounds out the lower level.
Listing Courtesy of Showcase Realty, Inc.
Our team consists of dedicated real estate professionals passionate about helping our clients achieve their goals. Every client receives personalized attention, expert guidance, and unparalleled service. Meet our team:

Broker/Owner
860-214-8008
Email
Broker/Owner
843-614-7222
Email
Associate Broker
860-383-5211
Email
Realtor®
860-919-7376
Email
Realtor®
860-538-7567
Email
Realtor®
860-222-4692
Email
Realtor®
860-539-5009
Email
Realtor®
860-681-7373
Email
Acres : 1.9
Appliances Included : Gas Range, Microwave, Range Hood, Refrigerator, Dishwasher
Attic : Access Via Hatch, Pull-Down Stairs
Basement : Full, Heated, Storage, Garage Access, Interior Access, Partially Finished
Full Baths : 1
Half Baths : 1
Baths Total : 2
Beds Total : 3
City : Southbury
Cooling : Ceiling Fans, Ductless, Split System
County : New Haven
Elementary School : Per Board of Ed
Fireplaces : 2
Foundation : Concrete
Fuel Tank Location : Above Ground
Garage Parking : Under House Garage
Garage Slots : 2
Description : Secluded, Lightly Wooded
Middle School : Per Board of Ed
Amenities : Golf Course, Health Club, Lake, Library, Medical Facilities, Park, Public Rec Facilities, Shopping/Mall
Neighborhood : N/A
Parcel : 1333110
Postal Code : 06488
Roof : Asphalt Shingle, Gable
Sewage System : Septic
Total SqFt : 1634
Tax Year : July 2025-June 2026
Total Rooms : 7
Watersource : Private Well
weeb : RPR, IDX Sites, Realtor.com
Phone
860-384-7624
Address
20 Hopmeadow St, Unit 821, Weatogue, CT 06089