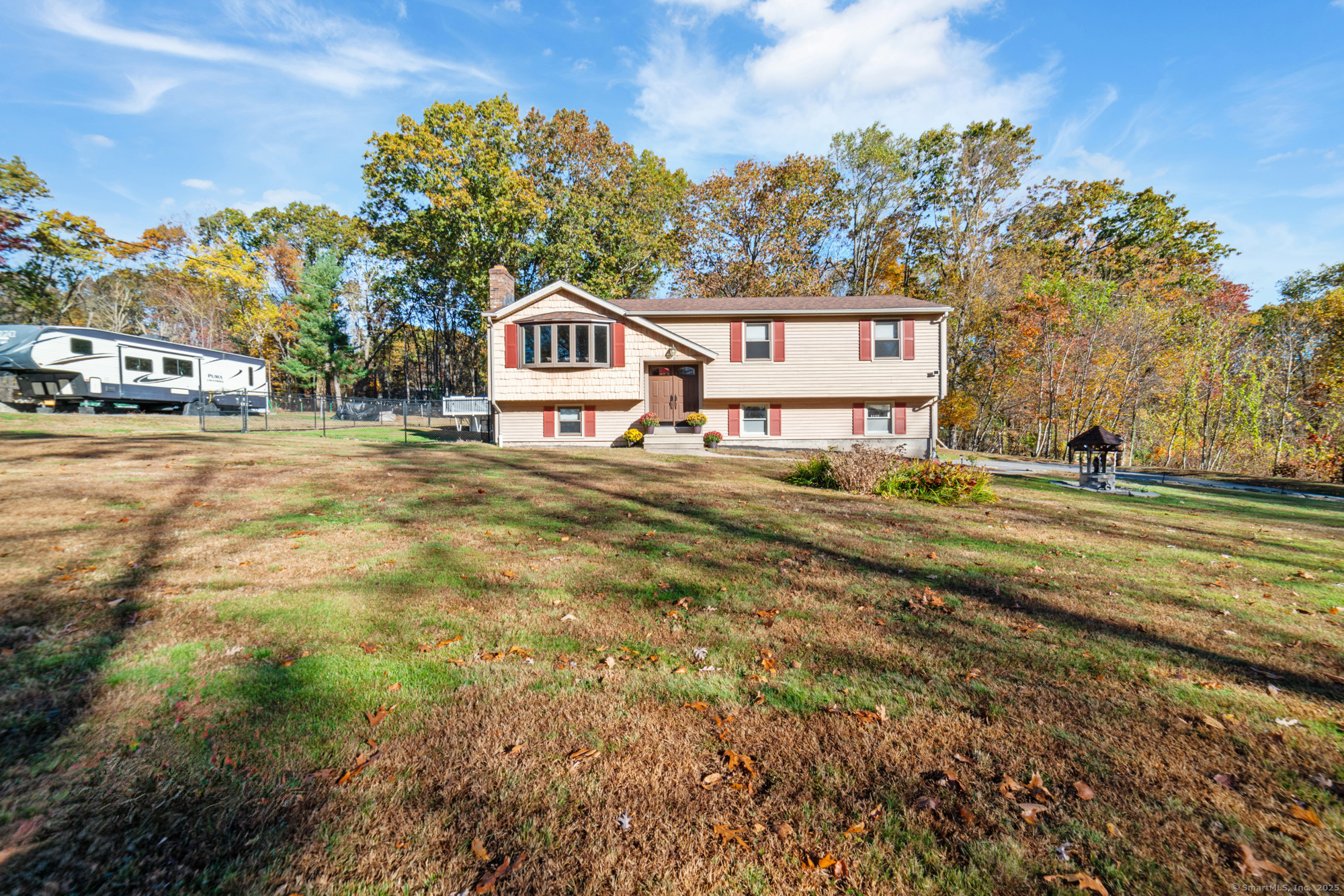
Bedrooms
Bathrooms
Sq Ft
Price
East Hampton, Connecticut
French doors welcome you into this beautifully maintained raised ranch set on nearly an acre of level, fenced-in land! This 3-bedroom, 2-bath home offers a comfortable flow ideal for everyday living and entertaining. The updated kitchen seamlessly connects to the dining area featuring a slider with built-in blinds that lead to a large back trex deck perfect for relaxing or entertaining. Head back inside to a spacious living room, where you'll find a cozy fireplace accented by a charming wood-paneled wall and a new oversized bay window that fills the space with natural light. You will find hardwood floors run throughout the main level. A primary suite and two additional bedrooms complete the main level. The lower level offers even more living space with a large family room featuring a second fireplace, a bar area, and laundry. There's endless potential for a home office, gym, or entertainment space. Enjoy convenience with a 2-car garage and peace of mind with major updates already done, the roof is only 3 years old, the central air and above-ground pool are less than 2 years old, and a drainage system was recently installed around the home. Schedule your showing today!
Listing Courtesy of RE/MAX RISE
Our team consists of dedicated real estate professionals passionate about helping our clients achieve their goals. Every client receives personalized attention, expert guidance, and unparalleled service. Meet our team:

Broker/Owner
860-214-8008
Email
Broker/Owner
843-614-7222
Email
Associate Broker
860-383-5211
Email
Realtor®
860-919-7376
Email
Realtor®
860-538-7567
Email
Realtor®
860-222-4692
Email
Realtor®
860-539-5009
Email
Realtor®
860-681-7373
Email
Realtor®
860-249-1641
Email
Acres : 0.92
Appliances Included : Electric Range, Wall Oven, Refrigerator, Dishwasher
Attic : Pull-Down Stairs
Basement : Full, Storage, Fully Finished, Liveable Space
Full Baths : 2
Baths Total : 2
Beds Total : 3
City : East Hampton
Cooling : Ceiling Fans, Central Air
County : Middlesex
Elementary School : Per Board of Ed
Fireplaces : 1
Foundation : Concrete
Fuel Tank Location : In Garage
Garage Parking : Attached Garage
Garage Slots : 2
Description : Fence - Full, Lightly Wooded, Dry, Level Lot, Cleared
Neighborhood : N/A
Parcel : 980984
Postal Code : 06424
Roof : Shingle
Sewage System : Septic
Total SqFt : 1184
Tax Year : July 2025-June 2026
Total Rooms : 6
Watersource : Private Well
weeb : RPR, IDX Sites, Realtor.com
Phone
860-384-7624
Address
20 Hopmeadow St, Unit 821, Weatogue, CT 06089