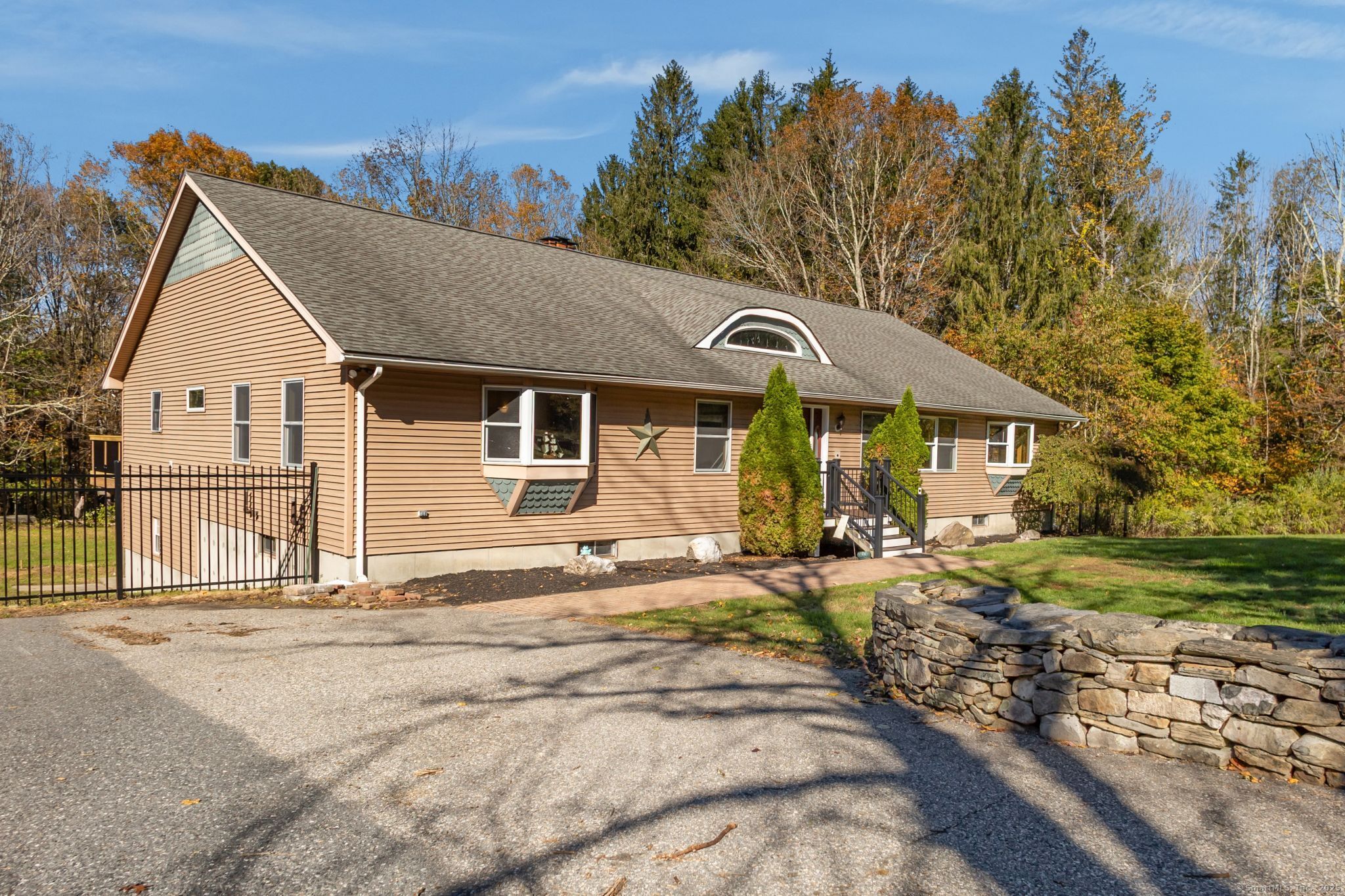
Bedrooms
Bathrooms
Sq Ft
Price
Killingly, Connecticut
This one-of-a-kind custom-built ranch offers over 3,000 sq ft on the main level and showcases stunning quality throughout. The living room features vaulted ceilings and a remarkable fieldstone fireplace in the center of the home. Ornate hardwoods flow through the main floor which lead to an updated and beautiful kitchen with granite countertops, center island, and gas range. Step out to the refinished deck spanning the entire length of the home which makes entertaining a joy with views of the sunsets over the trees. The large primary suite includes a luxurious bath with dual-head tiled walk-in shower, tub, and an extraordinary custom walk-in closet. The full basement adds more living space with a full bath and unique drive-in access for storage items or equipment. With ample parking, a whole home generator and 2 acres of land this amazing home is ready for its new owner.
Listing Courtesy of Real Broker CT, LLC
Our team consists of dedicated real estate professionals passionate about helping our clients achieve their goals. Every client receives personalized attention, expert guidance, and unparalleled service. Meet our team:

Broker/Owner
860-214-8008
Email
Broker/Owner
843-614-7222
Email
Associate Broker
860-383-5211
Email
Realtor®
860-919-7376
Email
Realtor®
860-538-7567
Email
Realtor®
860-222-4692
Email
Realtor®
860-539-5009
Email
Realtor®
860-681-7373
Email
Realtor®
860-249-1641
Email
Acres : 2
Appliances Included : Gas Range, Refrigerator
Attic : Unfinished, Access Via Hatch
Basement : Partial, Partially Finished
Full Baths : 3
Baths Total : 3
Beds Total : 3
City : Killingly
Cooling : Window Unit
County : Windham
Elementary School : Killingly Central
Fireplaces : 1
Foundation : Concrete
Fuel Tank Location : In Basement
Garage Parking : None, Paved
Description : Fence - Full, Cleared
Amenities : Commuter Bus, Golf Course, Private School(s), Public Pool
Neighborhood : Dayville
Parcel : 1692455
Total Parking Spaces : 6
Postal Code : 06241
Roof : Asphalt Shingle
Sewage System : Septic
SgFt Description : Above grade one level
Total SqFt : 3150
Tax Year : July 2025-June 2026
Total Rooms : 9
Watersource : Private Well
weeb : RPR, IDX Sites, Realtor.com
Phone
860-384-7624
Address
20 Hopmeadow St, Unit 821, Weatogue, CT 06089