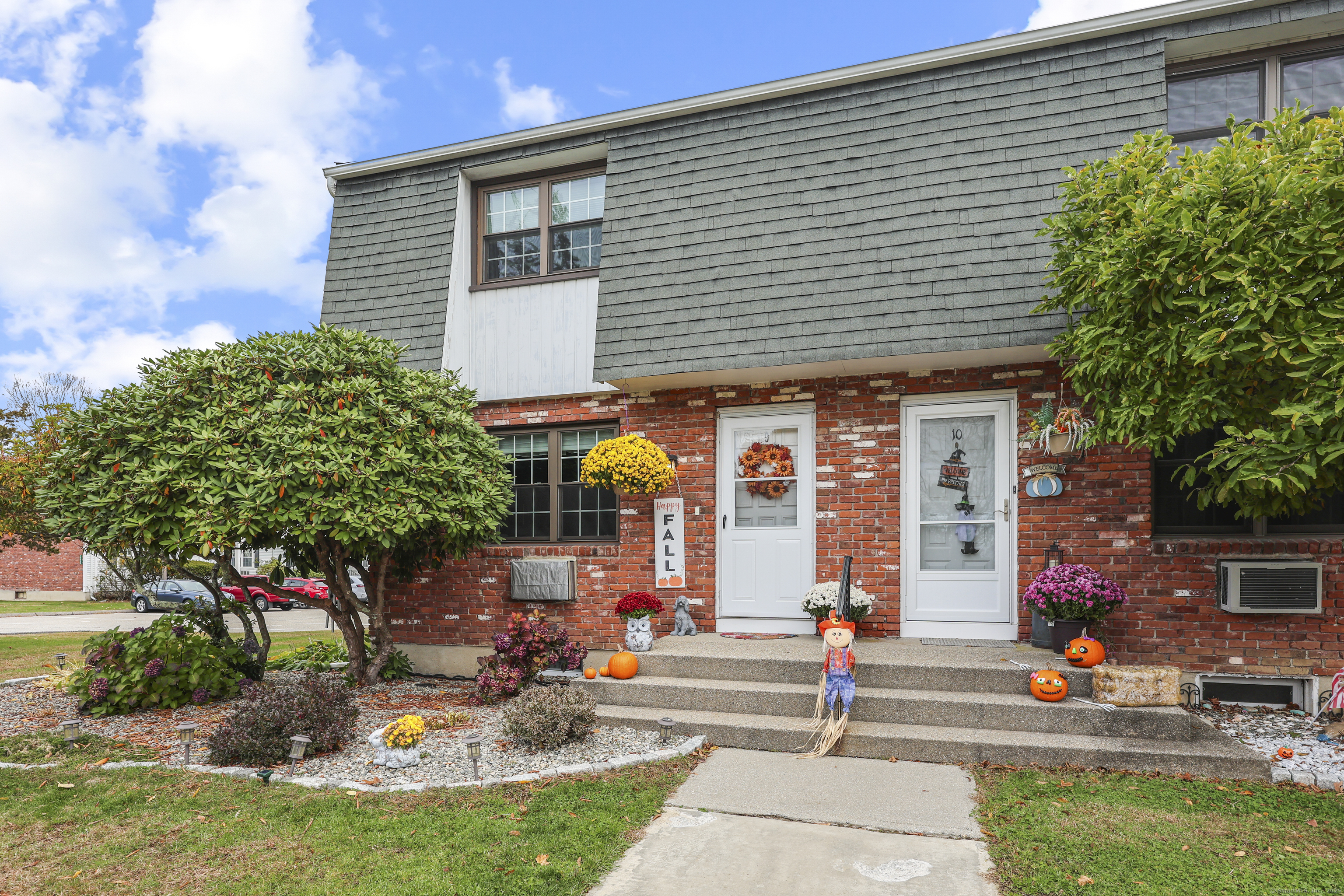
Bedrooms
Bathrooms
Sq Ft
Price
Hebron, Connecticut
Stunning remodeled Rural Country Condo! Wonderful mix of quality finish materials w/craftsman completed renovations & upgrades as selected by current owner/occupant-THIS IS NOT A FLIP! The full interior space of this 1116 SF-2BR-1.5 Bath unit has been the subject of remodeling! Improvements include complete interior wall, ceiling, trim/door paint, all new flooring, new lighting fixtures/ceiling fans, rocker lighting switches/covers, raised panel doors, popcorn ceilings to flat ceiling finish, new thermo-pane windows, 4 Mini-Split Heat/AC units added! PLUS FULLY renovated custom Wren custom kitchen w/shaker styled cabinets, soft close drawers, swivel lower shelving, custom pulls/knobs, full tile backsplash, quartz countertops, & to convey w/full complement of Whirlpool stainless steel finish appliances! Dining area w/built in dry bar-serving station with sliders to freshly stained deck & newly added ground level patio! Two second floor remodeled bedrooms with closets organizers, overhead ceiling fans, new flooring. PLUS, a fully remodeled bath & half offering new fixtures, custom vanity, & a tile surround walk-in 5' foot shower w/sliding glass door panels! The lower level of this unit offers an additional 238 SF of finished living area w/Mini-Split Heat/AC plus spacious laundry room/storage area w/folding counter & cabinet storage! Pedestal set Washer/Dryer to convey! Convenient to all local shopping and services! EZ commute to Hartford, Manchester, Willimantic, ECSU, & UCONN!
Listing Courtesy of Century 21 AllPoints Realty
Our team consists of dedicated real estate professionals passionate about helping our clients achieve their goals. Every client receives personalized attention, expert guidance, and unparalleled service. Meet our team:

Broker/Owner
860-214-8008
Email
Broker/Owner
843-614-7222
Email
Associate Broker
860-383-5211
Email
Realtor®
860-919-7376
Email
Realtor®
860-538-7567
Email
Realtor®
860-222-4692
Email
Realtor®
860-539-5009
Email
Realtor®
860-681-7373
Email
Realtor®
860-249-1641
Email
Appliances Included : Oven/Range, Range Hood, Refrigerator, Dishwasher, Washer, Electric Dryer
Association Fee Includes : Grounds Maintenance, Trash Pickup, Snow Removal, Water, Property Management, Road Maintenance
Attic : Unfinished, Crawl Space, Storage Space, Access Via Hatch
Basement : Full, Heated, Sump Pump, Cooled, Partially Finished, Liveable Space, Full With Hatchway
Full Baths : 1
Half Baths : 1
Baths Total : 2
Beds Total : 2
City : Hebron
Complex : Wellswood Estates
Cooling : Ductless, Wall Unit
County : Tolland
Elementary School : Per Board of Ed
Garage Parking : None, Paved, Parking Lot, Assigned Parking
Description : Level Lot, On Cul-De-Sac
Middle School : RHAM
Amenities : Basketball Court, Health Club, Library, Medical Facilities, Playground/Tot Lot, Private School(s), Public Rec Facilities, Shopping/Mall
Neighborhood : N/A
Parcel : 1623164
Total Parking Spaces : 2
Pets : Dog Cat Per HOA Approval
Pets Allowed : Yes
Postal Code : 06231
Additional Room Information : Laundry Room
Sewage System : Public Sewer Connected
Sewage Usage Fee : 510
Total SqFt : 1354
Tax Year : July 2025-June 2026
Total Rooms : 5
Watersource : Private Water System
weeb : RPR, IDX Sites, Realtor.com
Phone
860-384-7624
Address
20 Hopmeadow St, Unit 821, Weatogue, CT 06089