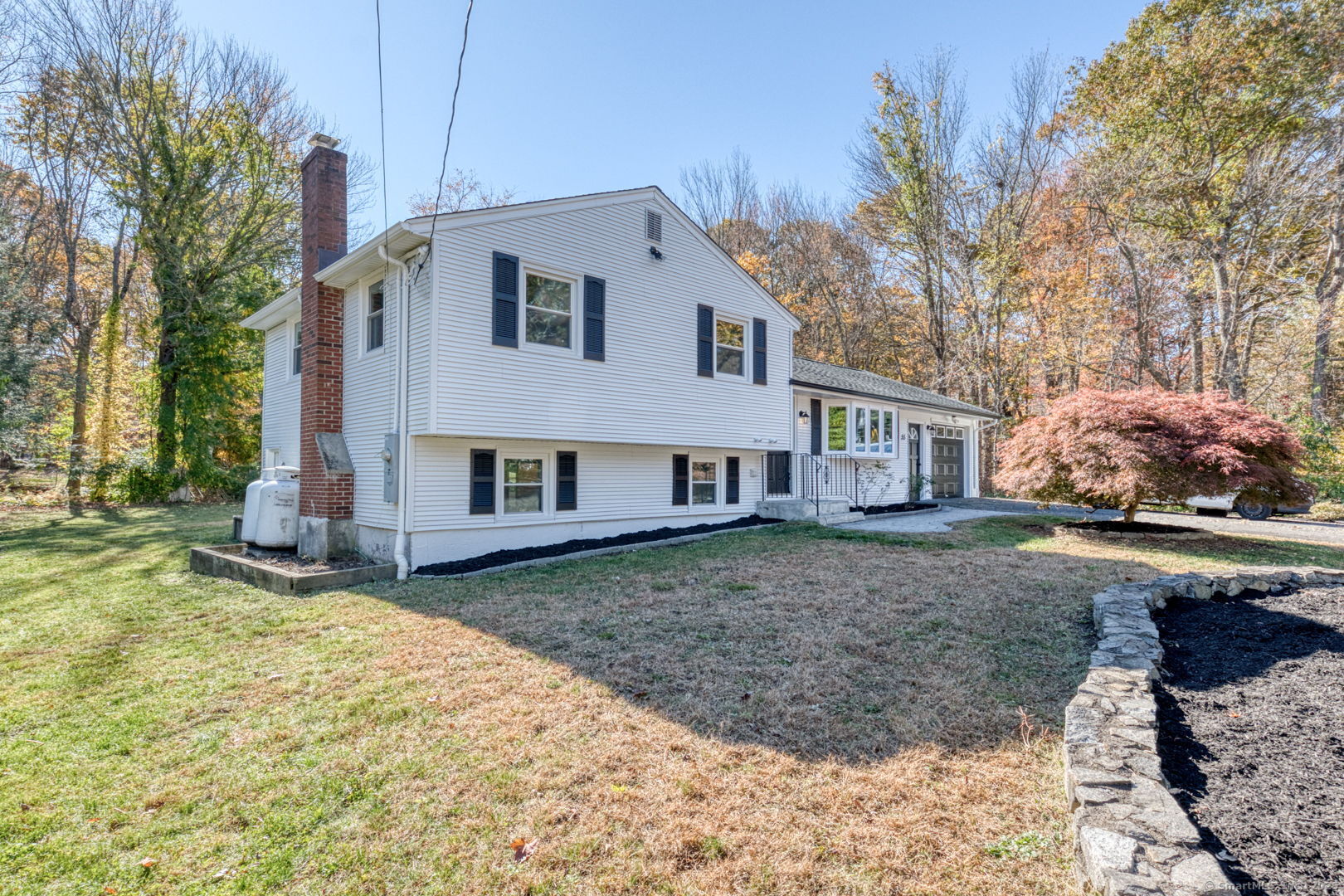
Bedrooms
Bathrooms
Sq Ft
Price
Wolcott, Connecticut
Welcome to 55 Forest Lane, where modern comfort meets classic charm! This beautifully remodeled 3-bedroom, 2-full bath home is move-in ready and nestled in one of Wolcott's most desirable neighborhoods. Step inside to find a bright, open-concept living area featuring new flooring, recessed lighting, and a freshly updated kitchen with stainless steel appliances, quartz countertops, and custom cabinetry. Enjoy peace of mind with brand-new systems, updated electrical, plumbing, and energy-efficient windows throughout. The home also includes a one-car garage and a private backyard, perfect for relaxing or entertaining outdoors. Conveniently located near schools, shopping, dining, and parks, this property blends style, comfort, and practicality - all in a quiet, tree-lined setting. Key Features: 3 Bedrooms | 2 Full Baths Newly remodeled throughout Modern kitchen with stainless appliances Updated bathrooms with premium finishes One-car attached garage Private backyard and landscaped lot Move-in ready condition Don't miss your chance to call this stunning home yours - schedule a private showing today!
Listing Courtesy of Ascend Realty LLC
Our team consists of dedicated real estate professionals passionate about helping our clients achieve their goals. Every client receives personalized attention, expert guidance, and unparalleled service. Meet our team:

Broker/Owner
860-214-8008
Email
Broker/Owner
843-614-7222
Email
Associate Broker
860-383-5211
Email
Realtor®
860-919-7376
Email
Realtor®
860-538-7567
Email
Realtor®
860-222-4692
Email
Realtor®
860-539-5009
Email
Realtor®
860-681-7373
Email
Realtor®
860-249-1641
Email
Acres : 0.34
Appliances Included : Electric Range, Microwave, Refrigerator, Dishwasher
Attic : Unfinished, Pull-Down Stairs
Basement : Crawl Space, Partial, Heated, Partially Finished, Partial With Walk-Out
Full Baths : 2
Baths Total : 2
Beds Total : 3
City : Wolcott
Cooling : Central Air
County : New Haven
Elementary School : Per Board of Ed
Fireplaces : 1
Foundation : Concrete
Fuel Tank Location : Above Ground
Garage Parking : Attached Garage
Garage Slots : 1
Description : Level Lot
Neighborhood : N/A
Parcel : 1444124
Postal Code : 06716
Roof : Asphalt Shingle
Additional Room Information : Bonus Room
Sewage System : Septic
Total SqFt : 1514
Tax Year : July 2025-June 2026
Total Rooms : 8
Watersource : Private Well
weeb : RPR, IDX Sites, Realtor.com
Phone
860-384-7624
Address
20 Hopmeadow St, Unit 821, Weatogue, CT 06089