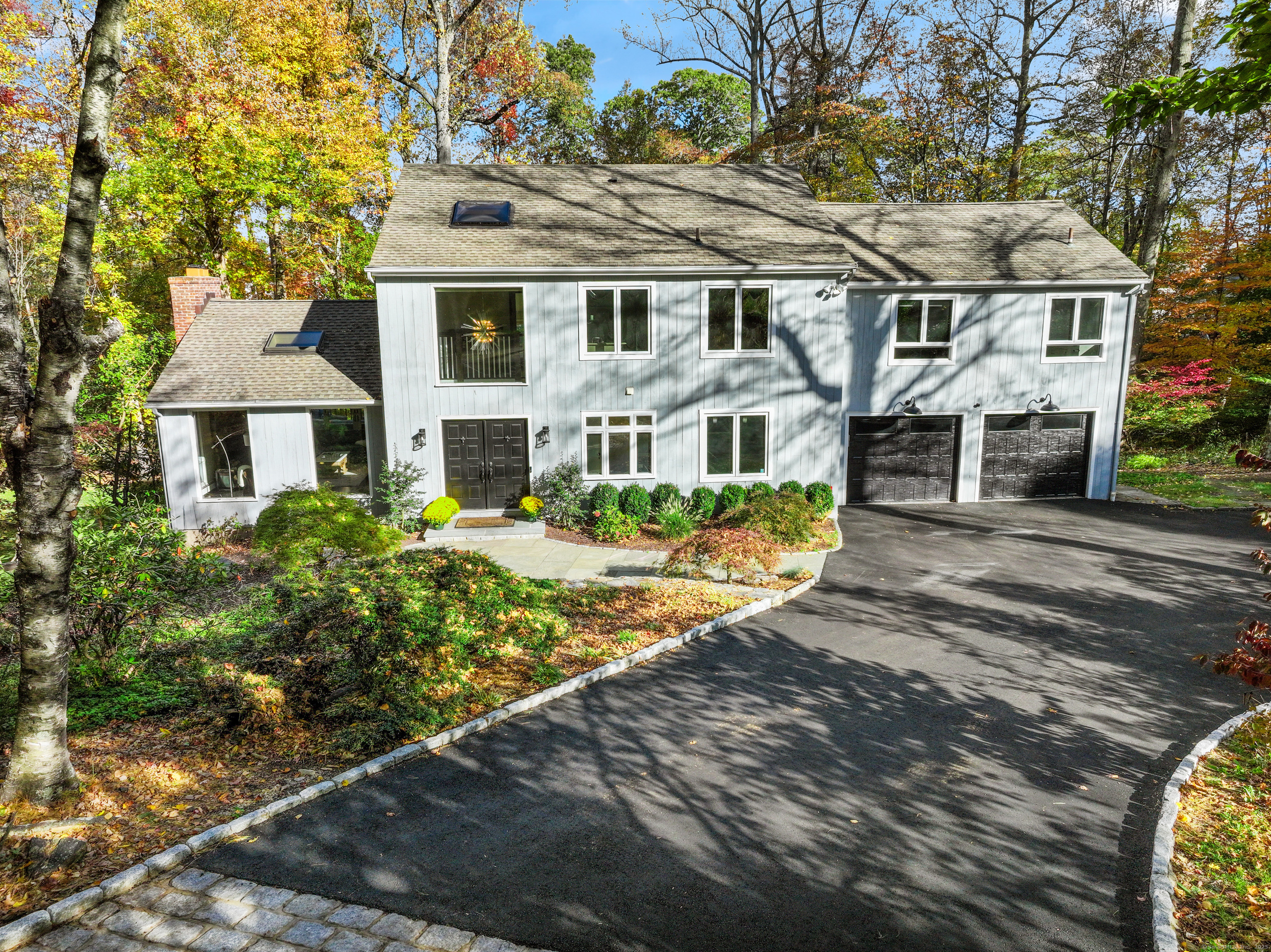
Bedrooms
Bathrooms
Sq Ft
Price
Westport, Connecticut
This 4,400 sq ft house sits on an expansive 1 acre parcel in central Westport. Fully finished on 3 levels, the home features four bedrooms and four bathrooms, offering ample space and privacy. Throughout the interior, you'll find vaulted ceilings that create a bright, airy atmosphere, complemented by abundant natural light from the large windows. The main living area boasts a floor to ceiling stone fireplace; a dramatic focal point providing a warm and inviting ambiance. The spacious dining room is perfect for hosting gatherings, while the open-concept layout seamlessly connects to the gourmet kitchen. This kitchen is newly renovated, with a 9 ft waterfall island, coffee bar, top of the line appliances, and ample preparation space. The primary bedroom suite is a true oasis, with a spacious layout , walk in closet and brand new spa bath. Two dedicated home office spaces provide the flexibility for work while the media room and home gym offer opportunities for relaxation and wellness.Outdoors, the expansive deck with a gazebo provides the perfect setting for al fresco dining and entertaining.This private, flat property at the end of a cul-de-sac offers a peaceful, secluded atmosphere minutes from shopping, school and train. With its versatile layout, high-end finishes, and beautiful natural surroundings, this home is an ideal setting to enjoy your Westport lifestyle!
Listing Courtesy of Coldwell Banker Realty
Our team consists of dedicated real estate professionals passionate about helping our clients achieve their goals. Every client receives personalized attention, expert guidance, and unparalleled service. Meet our team:

Broker/Owner
860-214-8008
Email
Broker/Owner
843-614-7222
Email
Associate Broker
860-383-5211
Email
Realtor®
860-919-7376
Email
Realtor®
860-538-7567
Email
Realtor®
860-222-4692
Email
Realtor®
860-539-5009
Email
Realtor®
860-681-7373
Email
Realtor®
860-249-1641
Email
Acres : 1.02
Appliances Included : Electric Range, Oven/Range, Microwave, Range Hood, Refrigerator, Freezer, Dishwasher, Electric Dryer, Wine Chiller
Attic : Pull-Down Stairs
Basement : Full, Fully Finished, Full With Walk-Out
Full Baths : 3
Half Baths : 1
Baths Total : 4
Beds Total : 4
City : Westport
Cooling : Central Air
County : Fairfield
Elementary School : Long Lots
Fireplaces : 2
Foundation : Concrete
Fuel Tank Location : In Basement
Garage Parking : Attached Garage, Paved, Driveway
Garage Slots : 2
Description : Lightly Wooded, Level Lot, On Cul-De-Sac
Amenities : Basketball Court, Health Club, Library, Playground/Tot Lot, Public Rec Facilities, Stables/Riding, Tennis Courts
Neighborhood : Long Lots
Parcel : 417369
Total Parking Spaces : 6
Postal Code : 06880
Roof : Asphalt Shingle
Sewage System : Septic
SgFt Description : lower level is a finished walk out/not below grade
Total SqFt : 4408
Tax Year : July 2025-June 2026
Total Rooms : 10
Watersource : Public Water Connected
weeb : RPR, IDX Sites, Realtor.com
Phone
860-384-7624
Address
20 Hopmeadow St, Unit 821, Weatogue, CT 06089