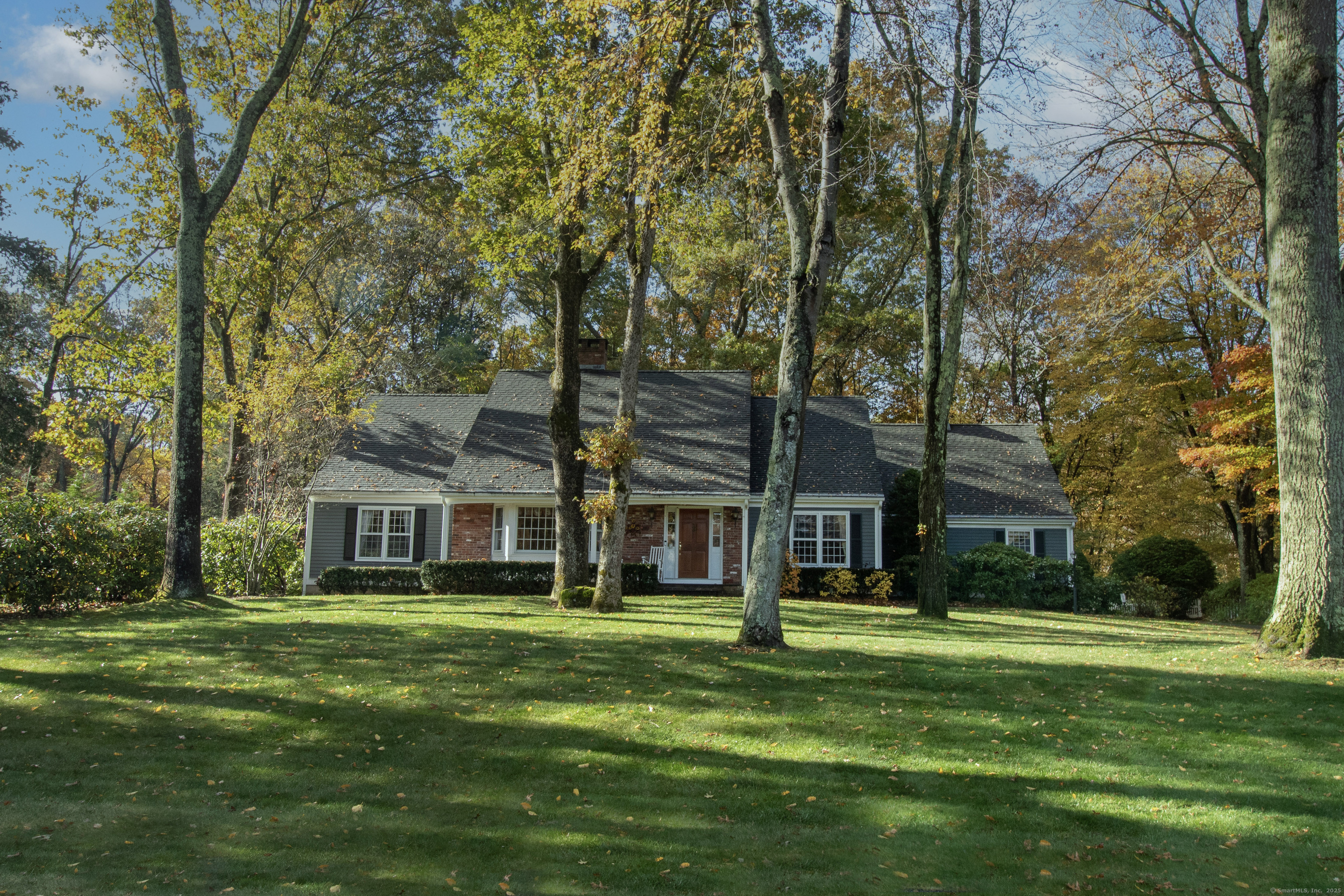
Bedrooms
Bathrooms
Sq Ft
Price
Madison, Connecticut
Welcome to 71 Madison Springs Drive - a beautifully designed 3,333 sq ft custom Cape set on a picture-perfect parcel in one of Madison's most loved, tree-lined neighborhoods. This home offers the ideal blend of New England charm, thoughtful craftsmanship, and a lifestyle that embraces both relaxation and connection. Step inside to an open and airy floor plan designed for easy everyday living and memorable gatherings. The first-floor primary suite is a true retreat, complete with a full bath,private sun room, and direct access to the outdoors - the perfect spot for morning coffee, quiet reading, or evening unwinding. Hardwood floors, custom millwork, and natural light set the tone across the main level, while the upper level offers two additional spacious bedrooms, a full bath, a play room & storage room finished with cabinetry and cedar closet. A Studio Room (above garage) once a dance studio, still complete with a disco ball and ready to become an exercise room, playroom, art space, or media lounge. The home features 2.5 baths, an attached two-car garage, full basement, and plenty of storage throughout. Outside, the expansive yard and lush landscaping create an inviting setting for lawn games, garden beds, patio dining, or simply listening to the leaves rustle through the mature trees. Living here means enjoying the very best of the Connecticut shoreline. Madison's celebrated beaches, boutiques, coffee shops, farm markets, and top-rated restaurants are just minutes away.
Listing Courtesy of William Pitt Sotheby's Int'l
Our team consists of dedicated real estate professionals passionate about helping our clients achieve their goals. Every client receives personalized attention, expert guidance, and unparalleled service. Meet our team:

Broker/Owner
860-214-8008
Email
Broker/Owner
843-614-7222
Email
Associate Broker
860-383-5211
Email
Realtor®
860-919-7376
Email
Realtor®
860-538-7567
Email
Realtor®
860-222-4692
Email
Realtor®
860-539-5009
Email
Realtor®
860-681-7373
Email
Realtor®
860-249-1641
Email
Acres : 0.99
Appliances Included : Oven/Range, Refrigerator, Dishwasher, Washer, Dryer
Attic : Access Via Hatch
Basement : Full
Full Baths : 2
Half Baths : 1
Baths Total : 3
Beds Total : 3
City : Madison
Cooling : Central Air
County : New Haven
Elementary School : Per Board of Ed
Fireplaces : 2
Foundation : Concrete
Garage Parking : Attached Garage
Garage Slots : 2
Description : Lightly Wooded, Dry, Level Lot, On Cul-De-Sac, Professionally Landscaped
Middle School : Per Board of Ed
Neighborhood : N/A
Parcel : 1157671
Postal Code : 06443
Roof : Asphalt Shingle
Sewage System : Septic
Total SqFt : 3333
Tax Year : July 2025-June 2026
Total Rooms : 12
Watersource : Private Well
weeb : RPR, IDX Sites, Realtor.com
Phone
860-384-7624
Address
20 Hopmeadow St, Unit 821, Weatogue, CT 06089