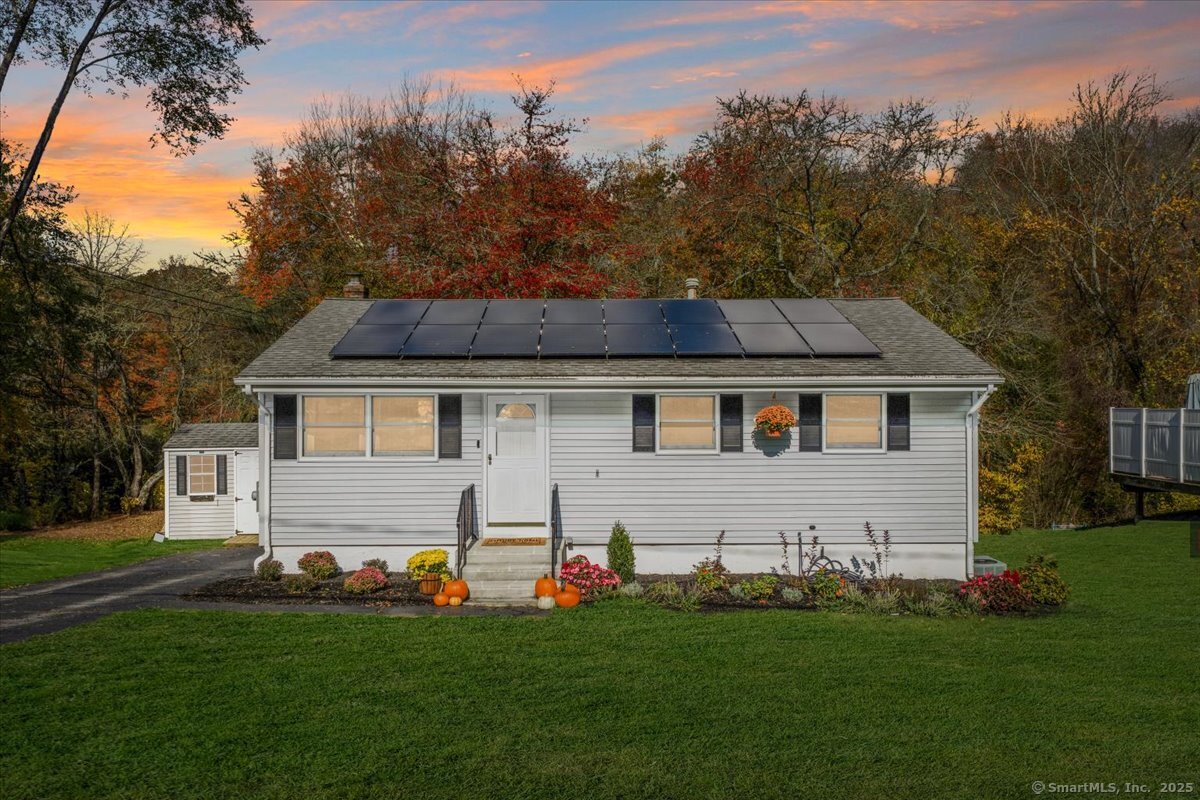
Bedrooms
Bathrooms
Sq Ft
Price
Stonington, Connecticut
Tucked away on a peaceful cul-de-sac this home offers the perfect blend of modern comfort and classic charm. Beautifully updated and ideally situated just minutes from Mystic and Westerly, providing both tranquility and convenience. Originally a three-bedroom home, it has been thoughtfully redesigned into a spacious two-bedroom with an oversized primary suite, yet retains the flexibility to convert back to a 3 bedroom if desired. The main level showcases new engineered hardwood floors, while the lower level with an additional 520 square feet features plush new carpeting. The heart of the home is the custom kitchen, with quartz countertops, crown molding, and stainless steel appliances. Adjacent is the updated bathroom and a deck that provides the perfect vantage point for watching sunsets. Sustainability is a key feature, with solar panels in place through an assumable purchase agmt., ensuring significant energy savings. Upgrades include a 200-amp electrical service with a new meter & panel, recess lighting in the lower level, & a new washer and dryer. Whether you're a homeowner or an investor, this property offers an optional fully furnished setup, ideal for those seeking convenience or a turnkey short-term rental opportunity. Additional conveniences include central AC, low maintenance forced air heating, generator hook-up, and ample storage. This fully furnished home is a rare find, combining comfort, and functionality in a highly sought-after location.
Listing Courtesy of Compass Connecticut, LLC
Our team consists of dedicated real estate professionals passionate about helping our clients achieve their goals. Every client receives personalized attention, expert guidance, and unparalleled service. Meet our team:

Broker/Owner
860-214-8008
Email
Broker/Owner
843-614-7222
Email
Associate Broker
860-383-5211
Email
Realtor®
860-919-7376
Email
Realtor®
860-538-7567
Email
Realtor®
860-222-4692
Email
Realtor®
860-539-5009
Email
Realtor®
860-681-7373
Email
Realtor®
860-249-1641
Email
Acres : 0.28
Appliances Included : Oven/Range, Microwave, Refrigerator, Dishwasher, Washer, Electric Dryer
Attic : Unfinished, Pull-Down Stairs
Basement : Full, Heated, Cooled, Interior Access, Partially Finished, Walk-out, Full With Walk-Out
Full Baths : 1
Baths Total : 1
Beds Total : 2
City : Stonington
Cooling : Ceiling Fans, Central Air
County : New London
Elementary School : Deans Mill
Foundation : Concrete
Fuel Tank Location : Above Ground
Garage Parking : None, Driveway, Paved, Off Street Parking
Description : On Cul-De-Sac
Middle School : Per Board of Ed
Amenities : Library, Medical Facilities, Park, Playground/Tot Lot, Private School(s), Public Rec Facilities, Stables/Riding, Tennis Courts
Neighborhood : Shawondassee
Parcel : 2078776
Total Parking Spaces : 3
Postal Code : 06378
Roof : Asphalt Shingle
Sewage System : Public Sewer Connected
Total SqFt : 1456
Tax Year : July 2025-June 2026
Total Rooms : 6
Watersource : Public Water Connected
weeb : RPR, IDX Sites, Realtor.com
Phone
860-384-7624
Address
20 Hopmeadow St, Unit 821, Weatogue, CT 06089