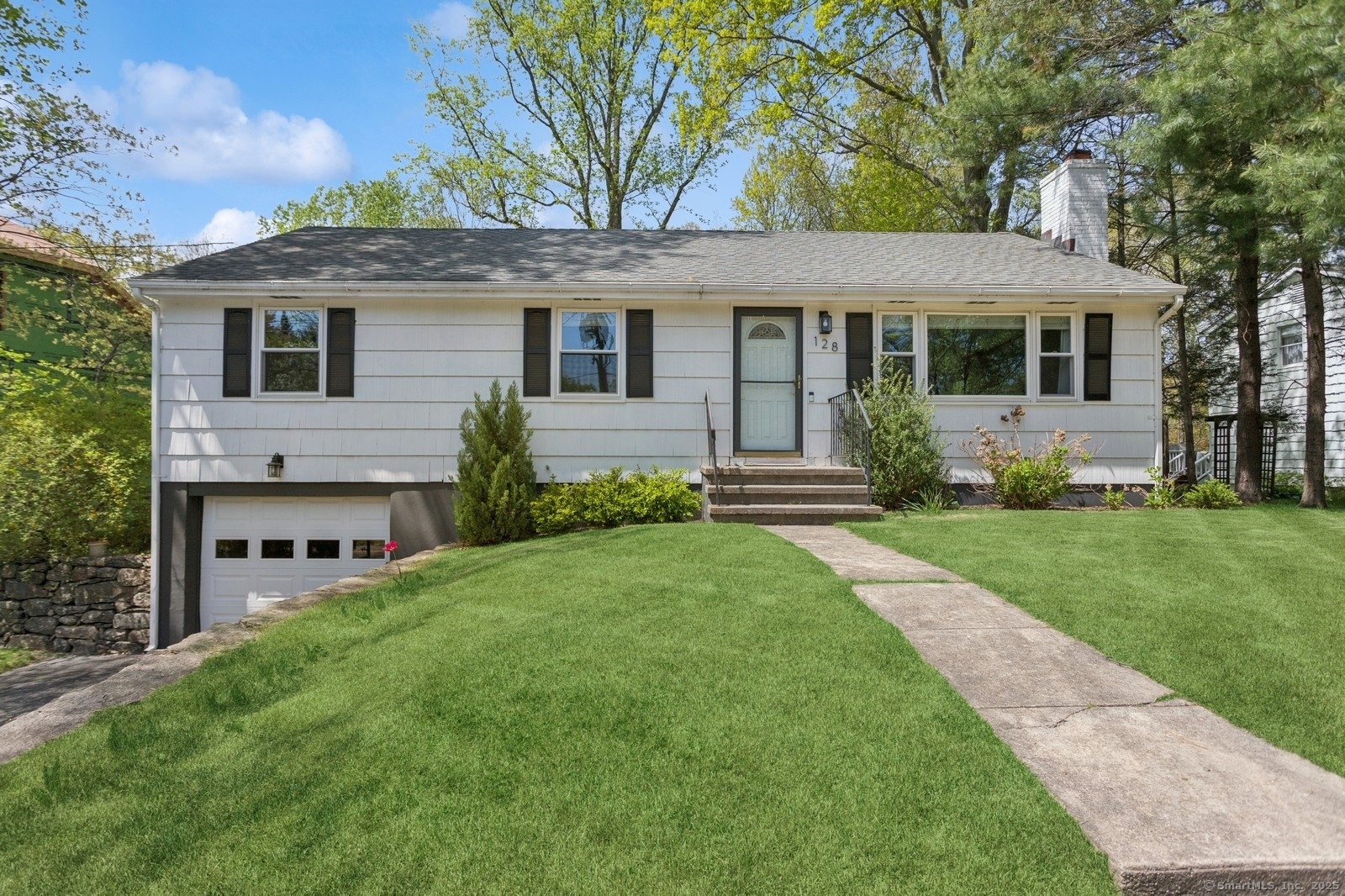
Bedrooms
Bathrooms
Sq Ft
Price
Darien, Connecticut
Move-In Ready Home with open concept living and an ideal location. Welcome to this beautifully updated, move-in ready home featuring an open concept floor plan and timeless style. The spacious living area centers around a cozy wood-burning fireplace, perfect for relaxing or entertaining. The kitchen boasts an island, stainless steel appliances, and ample storage, opening seamlessly to the dining and living spaces. Convenience meets comfort with main-level bedrooms and updated baths, while hardwood floors flow throughout the home. The finished lower level provides flexible bonus space with a full bath-ideal for a playroom, home office, or guest suite. A charming mudroom with wainscoting connects to the attached garage for everyday ease. Step outside to enjoy the large, flat grassy backyard offering both space and privacy-perfect for outdoor gatherings or play. Located just minutes from the Darien train station, downtown, Noroton Heights, beautiful beaches and multiple parks, this home combines suburban tranquility with unbeatable accessibility. Expansion potential.
Listing Courtesy of William Pitt Sotheby's Int'l
Our team consists of dedicated real estate professionals passionate about helping our clients achieve their goals. Every client receives personalized attention, expert guidance, and unparalleled service. Meet our team:

Broker/Owner
860-214-8008
Email
Broker/Owner
843-614-7222
Email
Associate Broker
860-383-5211
Email
Realtor®
860-919-7376
Email
Realtor®
860-538-7567
Email
Realtor®
860-222-4692
Email
Realtor®
860-539-5009
Email
Realtor®
860-681-7373
Email
Realtor®
860-249-1641
Email
Acres : 0.26
Appliances Included : Oven/Range, Range Hood, Refrigerator, Dishwasher, Washer, Dryer
Attic : Unfinished, Access Via Hatch
Basement : Full, Fully Finished, Full With Walk-Out
Full Baths : 3
Baths Total : 3
Beds Total : 3
City : Darien
Cooling : Window Unit
County : Fairfield
Elementary School : Royle
Fireplaces : 1
Foundation : Concrete
Fuel Tank Location : In Basement
Garage Parking : Attached Garage
Garage Slots : 1
Description : Level Lot
Middle School : Middlesex
Amenities : Golf Course, Library, Medical Facilities, Park, Private School(s), Public Pool, Public Transportation, Tennis Courts
Neighborhood : N/A
Parcel : 104683
Postal Code : 06820
Roof : Asphalt Shingle
Additional Room Information : Mud Room
Sewage System : Public Sewer Connected
Total SqFt : 1636
Tax Year : July 2025-June 2026
Total Rooms : 8
Watersource : Public Water Connected
weeb : RPR, IDX Sites, Realtor.com
Phone
860-384-7624
Address
20 Hopmeadow St, Unit 821, Weatogue, CT 06089